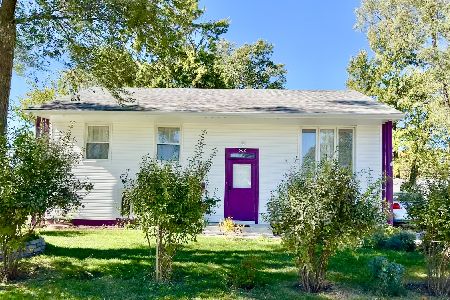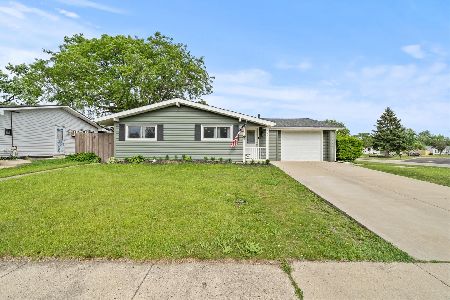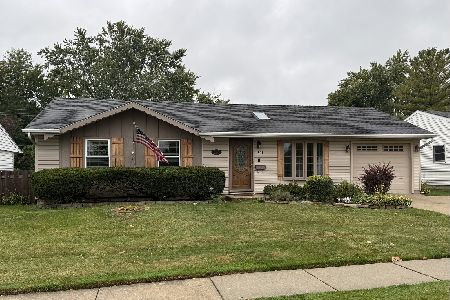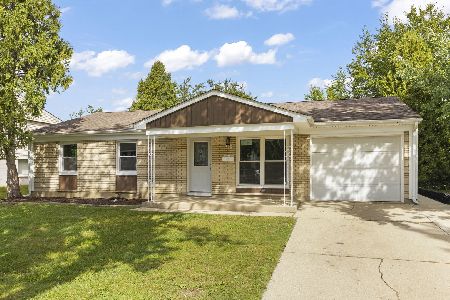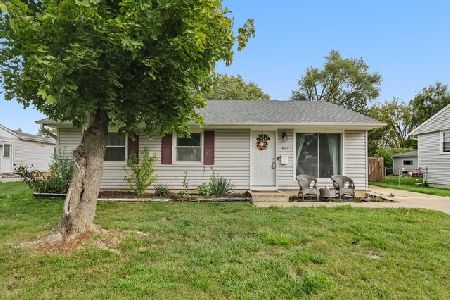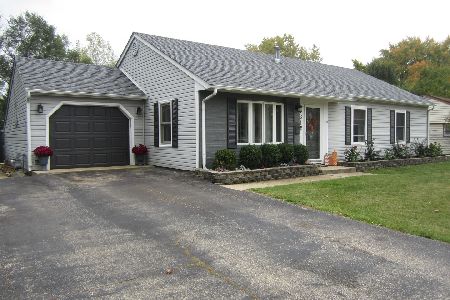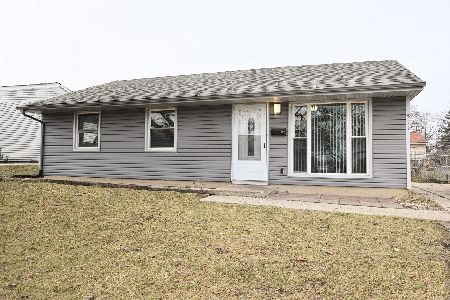507 Park Boulevard, Streamwood, Illinois 60107
$276,000
|
Sold
|
|
| Status: | Closed |
| Sqft: | 1,984 |
| Cost/Sqft: | $136 |
| Beds: | 3 |
| Baths: | 1 |
| Year Built: | 1962 |
| Property Taxes: | $2,670 |
| Days On Market: | 1648 |
| Lot Size: | 0,17 |
Description
Well maintained and updated three bedroom raised ranch. Wood six panel doors throughout, updated eat in kitchen with new 42" cathedral top raised panel cherry cabinetry in '06, granite counters and backsplash over sink. Newer stainless steel refrigerator, gas stove, microwave and dishwasher. Newer cherry stained bamboo flooring in living room, master bedroom and second bedroom. Updated bath with whirlpool tub (needs to be connected), full finished English basement with family room and rec room separated by French doors, laundry area with washer & dryer and walk in closet. New energy efficient Ruud GFA furnace in '19. New vinyl siding in '20, new roof with tear off on house and garage and aluminum gutters & downspouts in '20. Spacious backyard with large 2.5 car detached garage, 32 x 15 paver block patio, low maintenance PVC privacy fence, plum, pear, apple & peach trees, wooden play set and 8 x 8 storage shed. Convenient location near schools & shopping. Piano in rec room stays, dryer need gas connection, security cameras do not stay.
Property Specifics
| Single Family | |
| — | |
| Bi-Level | |
| 1962 | |
| Full,English | |
| — | |
| No | |
| 0.17 |
| Cook | |
| — | |
| 0 / Not Applicable | |
| None | |
| Public | |
| Public Sewer, Sewer-Storm | |
| 11090479 | |
| 06234060110000 |
Nearby Schools
| NAME: | DISTRICT: | DISTANCE: | |
|---|---|---|---|
|
Grade School
Sunnydale Elementary School |
46 | — | |
|
Middle School
Canton Middle School |
46 | Not in DB | |
|
High School
Streamwood High School |
46 | Not in DB | |
Property History
| DATE: | EVENT: | PRICE: | SOURCE: |
|---|---|---|---|
| 28 Jun, 2021 | Sold | $276,000 | MRED MLS |
| 24 May, 2021 | Under contract | $269,900 | MRED MLS |
| 17 May, 2021 | Listed for sale | $269,900 | MRED MLS |
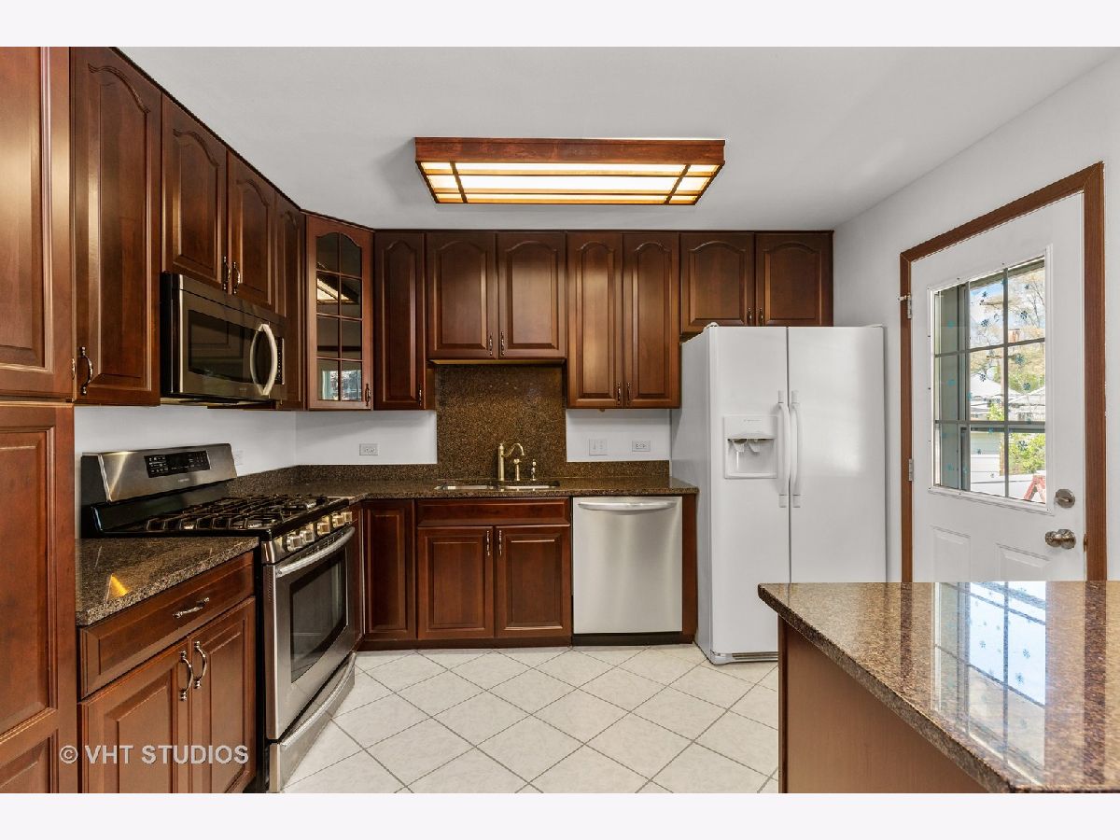
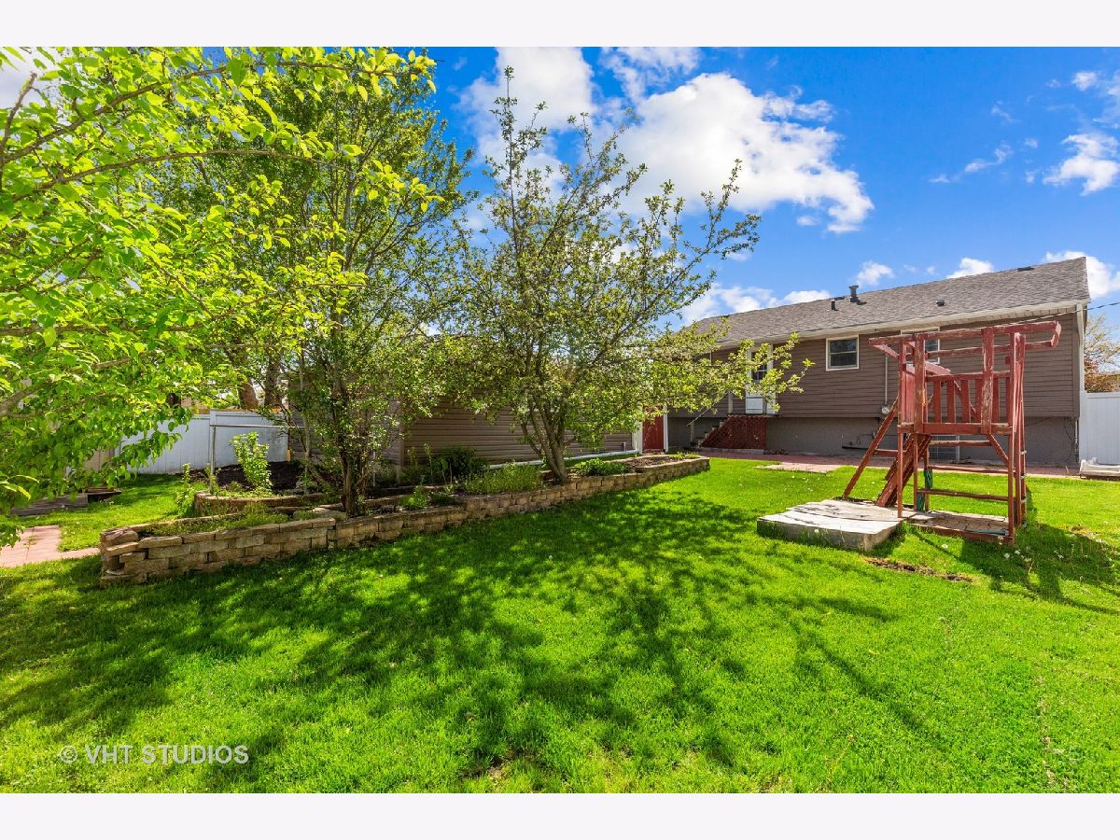
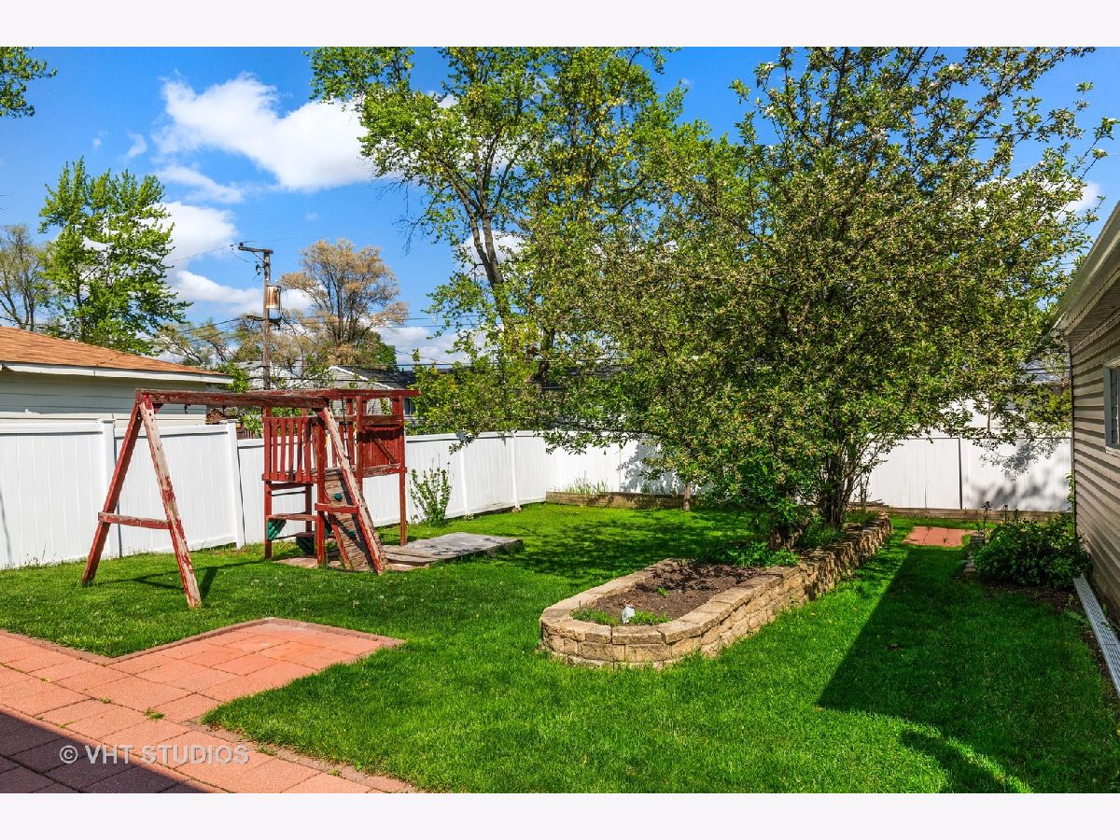
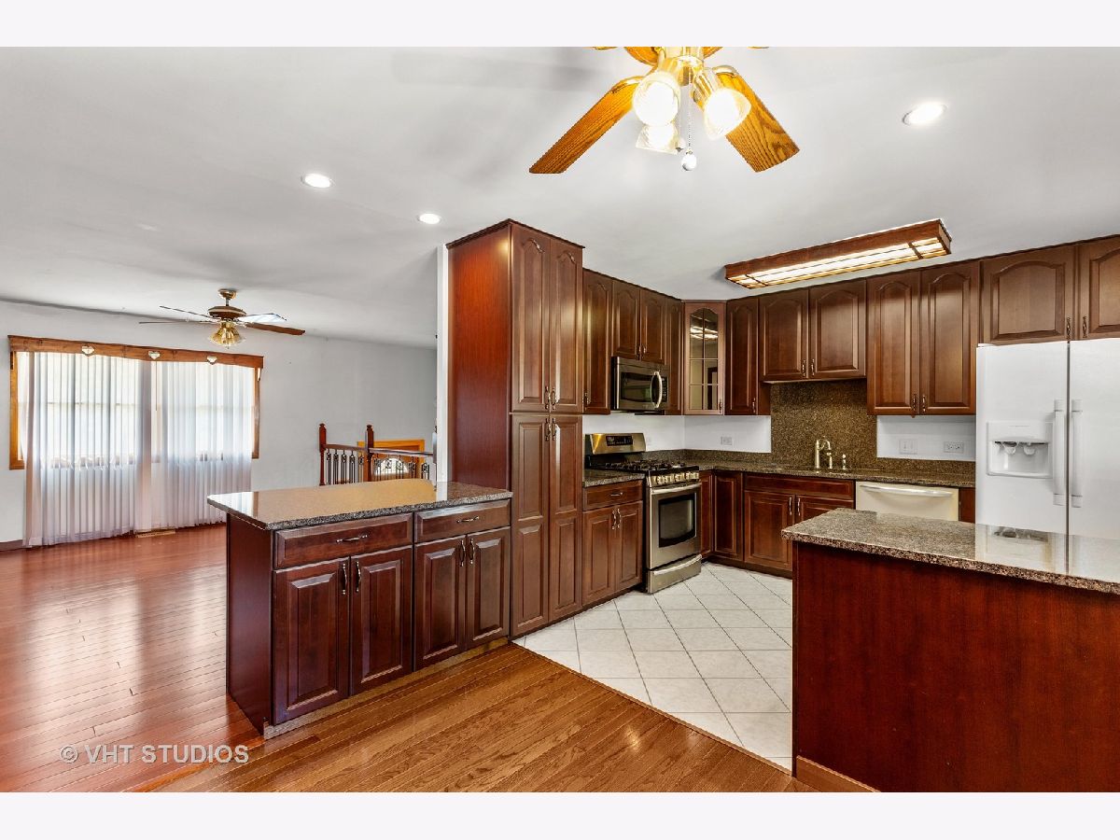













Room Specifics
Total Bedrooms: 3
Bedrooms Above Ground: 3
Bedrooms Below Ground: 0
Dimensions: —
Floor Type: Hardwood
Dimensions: —
Floor Type: Hardwood
Full Bathrooms: 1
Bathroom Amenities: Whirlpool
Bathroom in Basement: 0
Rooms: Recreation Room,Walk In Closet
Basement Description: Finished
Other Specifics
| 2.5 | |
| Block | |
| Asphalt | |
| Patio, Storms/Screens | |
| Fenced Yard,Landscaped,Mature Trees | |
| 65 X 113.34 X 65 X 115.26 | |
| Full,Unfinished | |
| None | |
| Hardwood Floors, First Floor Full Bath | |
| Range, Dishwasher, Refrigerator, Washer, Dryer, Gas Oven | |
| Not in DB | |
| Curbs, Sidewalks, Street Lights, Street Paved | |
| — | |
| — | |
| — |
Tax History
| Year | Property Taxes |
|---|---|
| 2021 | $2,670 |
Contact Agent
Nearby Similar Homes
Contact Agent
Listing Provided By
REMAX Horizon

