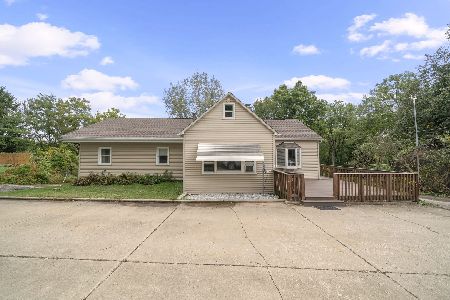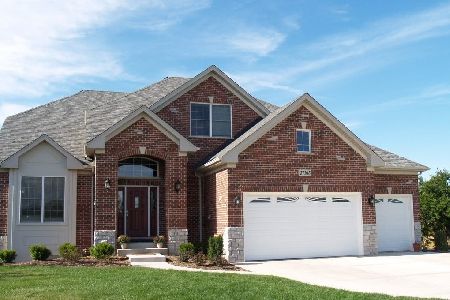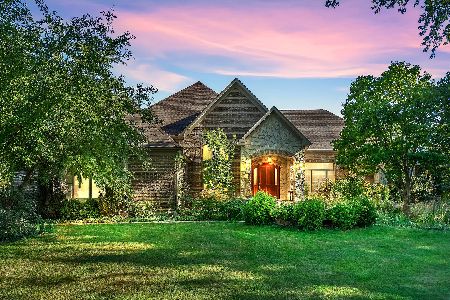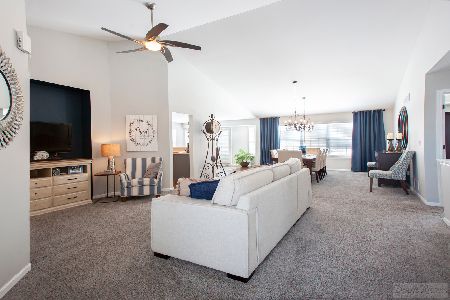507 Parkland Court, Oswego, Illinois 60543
$375,000
|
Sold
|
|
| Status: | Closed |
| Sqft: | 2,025 |
| Cost/Sqft: | $185 |
| Beds: | 3 |
| Baths: | 3 |
| Year Built: | 2000 |
| Property Taxes: | $7,629 |
| Days On Market: | 251 |
| Lot Size: | 0,20 |
Description
Welcome to effortless free living in this beautifully maintained ranch-style home, located in a desirable active adult community with lawn care, snow removal, a clubhouse, pool, and nearby park with playground. Inside, you'll find gleaming hardwood floors, 9' ceilings, and a spacious living room/dining room combo-ideal for everyday comfort and special gatherings. The inviting family room features a charming brick fireplace with hearth, wood mantle, and gas logs for cozy evenings. The home offers an eat-in kitchen plus a versatile bonus space-perfect as a breakfast room, sunroom, or home office. You'll love the generously sized bedrooms, including a full guest bath, and a private primary suite with his-and-hers walk-in closets, dual vanities, and a large walk-in shower. Step outside to your choice of deck or patio, ideal for entertaining or simply relaxing while taking in the scenic pond and park views. The full unfinished basement is your blank canvas for future finishing-create the space that suits your lifestyle! Enjoy peace of mind with a newer roof and HVAC (2021), plus an invisible dog fence for your four-legged companion. Don't miss this opportunity to enjoy comfortable, low-maintenance living in a vibrant, amenity-rich community with a prime location close to downtown Oswego's shopping and dining experiences.
Property Specifics
| Single Family | |
| — | |
| — | |
| 2000 | |
| — | |
| — | |
| Yes | |
| 0.2 |
| Kendall | |
| — | |
| 480 / Quarterly | |
| — | |
| — | |
| — | |
| 12370230 | |
| 0318232005 |
Nearby Schools
| NAME: | DISTRICT: | DISTANCE: | |
|---|---|---|---|
|
Grade School
Fox Chase Elementary School |
308 | — | |
|
Middle School
Traughber Junior High School |
308 | Not in DB | |
|
High School
Oswego High School |
308 | Not in DB | |
Property History
| DATE: | EVENT: | PRICE: | SOURCE: |
|---|---|---|---|
| 31 Jul, 2025 | Sold | $375,000 | MRED MLS |
| 7 Jun, 2025 | Under contract | $375,000 | MRED MLS |
| 22 May, 2025 | Listed for sale | $375,000 | MRED MLS |
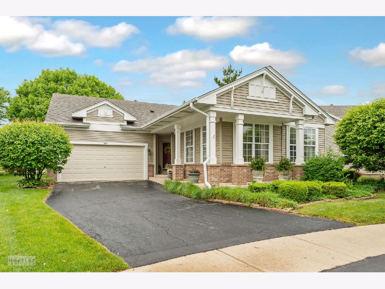
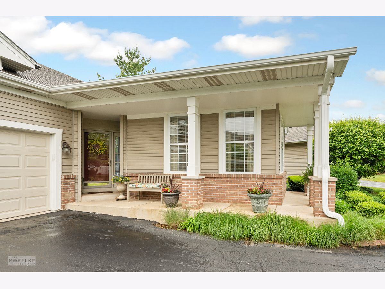
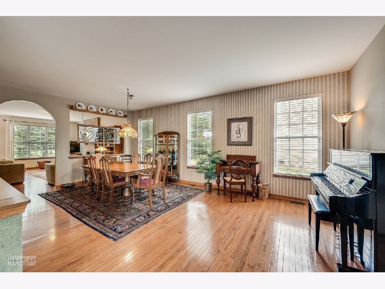
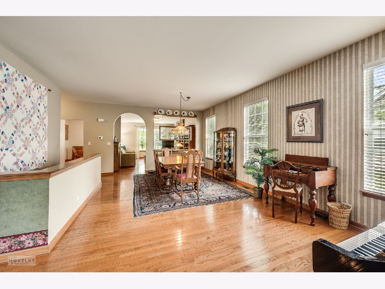
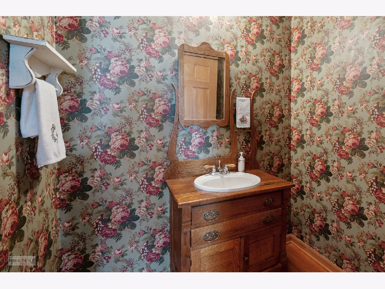
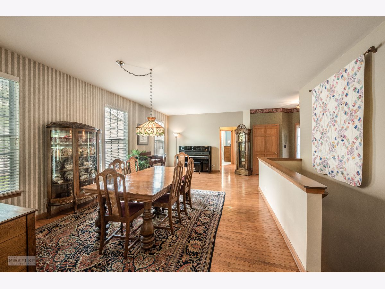
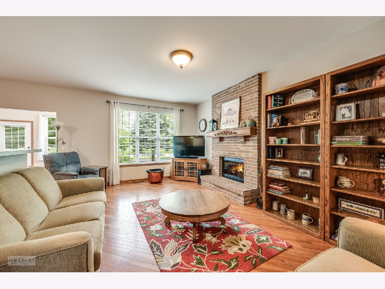
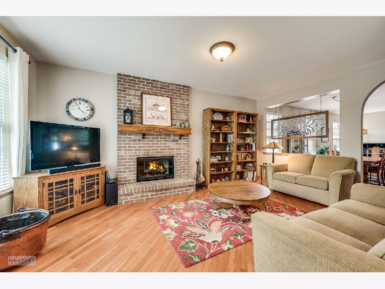
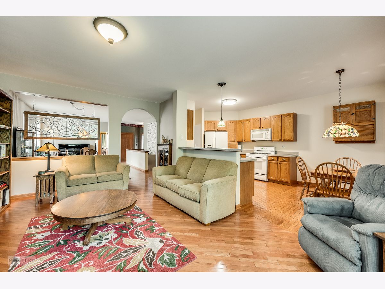
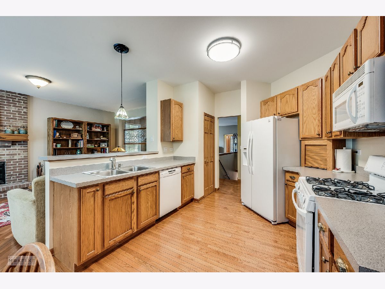
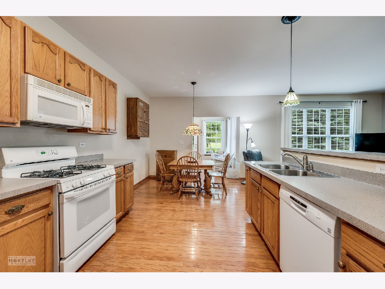
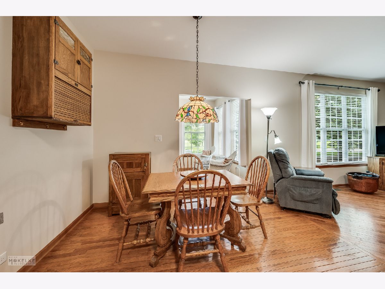
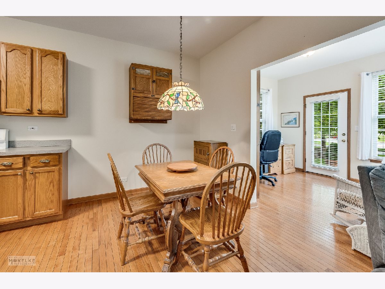
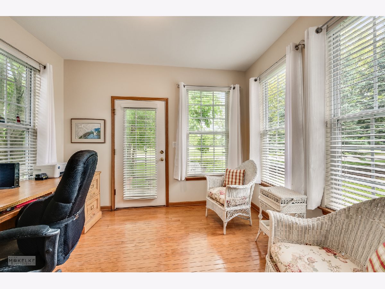
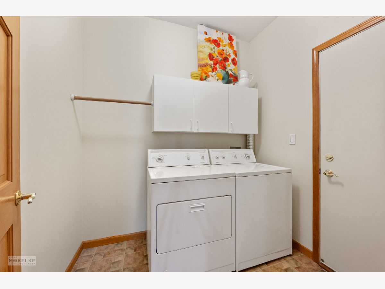
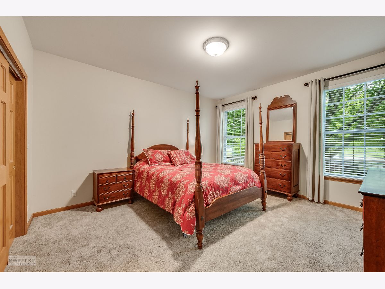
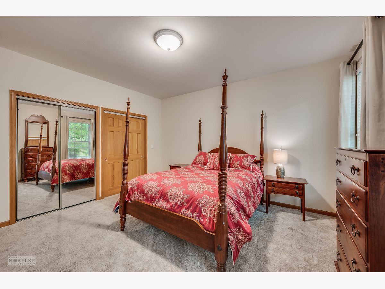
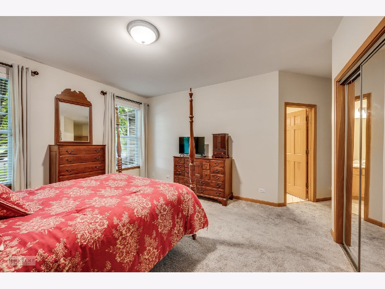
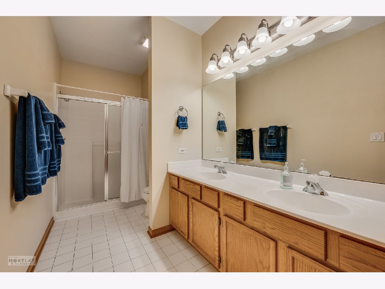
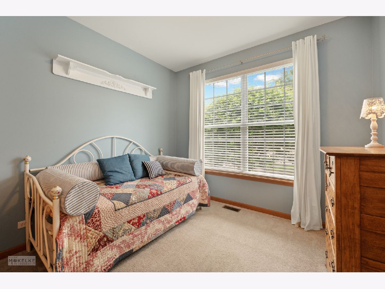
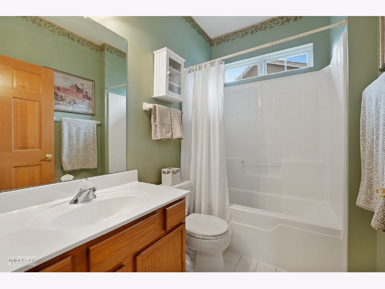
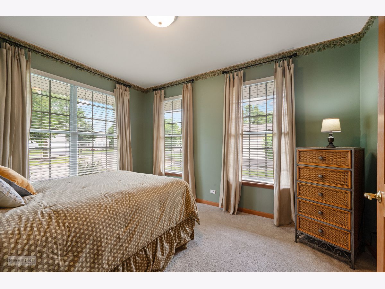
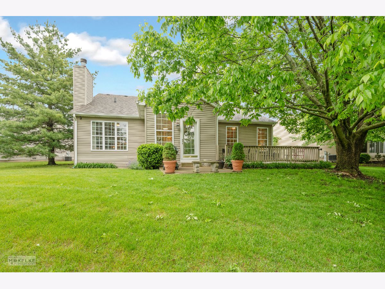
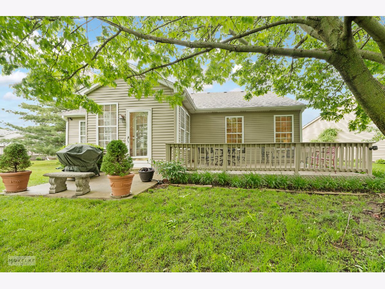
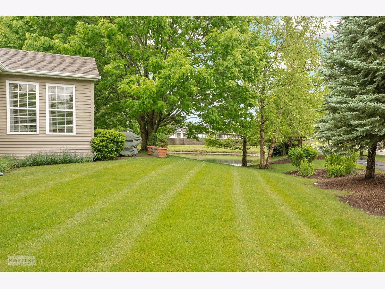
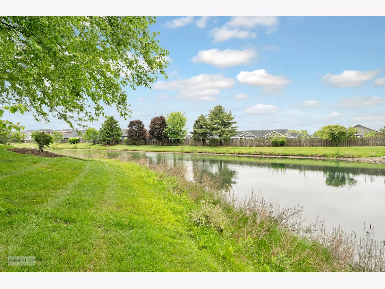
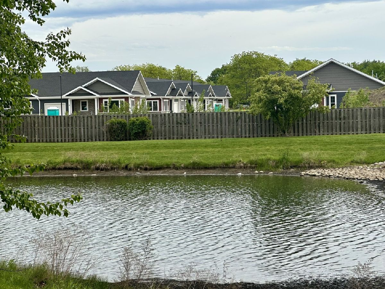
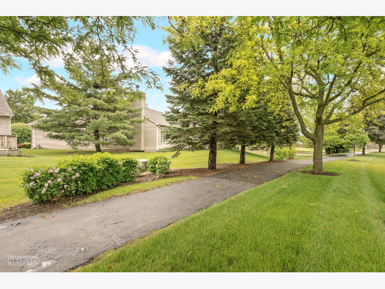
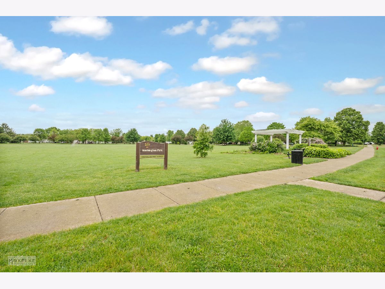
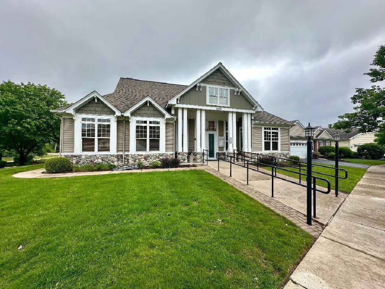
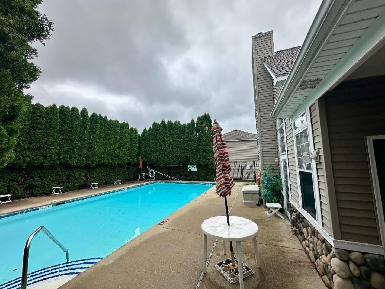
Room Specifics
Total Bedrooms: 3
Bedrooms Above Ground: 3
Bedrooms Below Ground: 0
Dimensions: —
Floor Type: —
Dimensions: —
Floor Type: —
Full Bathrooms: 3
Bathroom Amenities: Accessible Shower,Double Sink
Bathroom in Basement: 0
Rooms: —
Basement Description: —
Other Specifics
| 2 | |
| — | |
| — | |
| — | |
| — | |
| 40.86 X 110 X 58.82 X 58.8 | |
| — | |
| — | |
| — | |
| — | |
| Not in DB | |
| — | |
| — | |
| — | |
| — |
Tax History
| Year | Property Taxes |
|---|---|
| 2025 | $7,629 |
Contact Agent
Nearby Similar Homes
Nearby Sold Comparables
Contact Agent
Listing Provided By
Coldwell Banker Real Estate Group




