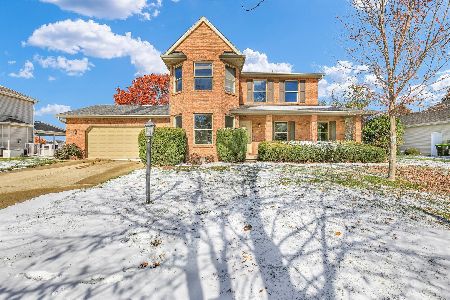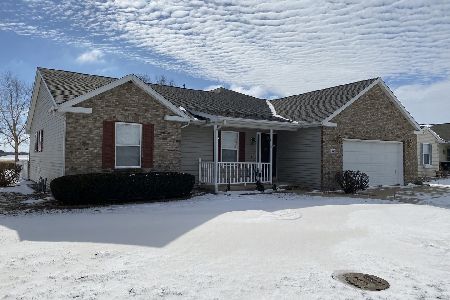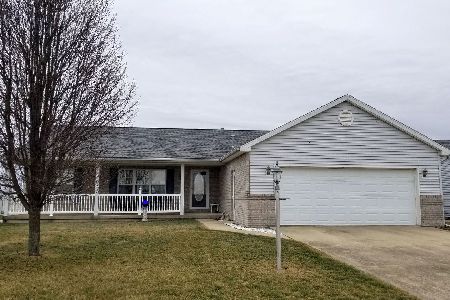507 Pheasant Run Road, Tuscola, Illinois 61953
$215,000
|
Sold
|
|
| Status: | Closed |
| Sqft: | 1,728 |
| Cost/Sqft: | $130 |
| Beds: | 4 |
| Baths: | 2 |
| Year Built: | 2005 |
| Property Taxes: | $4,221 |
| Days On Market: | 1584 |
| Lot Size: | 0,00 |
Description
BACKS TO GOLF COURSE, INGROUND POOL, NICE !
Property Specifics
| Single Family | |
| — | |
| — | |
| 2005 | |
| None | |
| — | |
| No | |
| — |
| Douglas | |
| — | |
| — / Not Applicable | |
| None | |
| Public | |
| Public Sewer | |
| 11237623 | |
| 09022720100800 |
Nearby Schools
| NAME: | DISTRICT: | DISTANCE: | |
|---|---|---|---|
|
High School
Tuscola High School |
301 | Not in DB | |
Property History
| DATE: | EVENT: | PRICE: | SOURCE: |
|---|---|---|---|
| 3 Dec, 2021 | Sold | $215,000 | MRED MLS |
| 5 Oct, 2021 | Under contract | $225,000 | MRED MLS |
| 4 Oct, 2021 | Listed for sale | $225,000 | MRED MLS |


Room Specifics
Total Bedrooms: 4
Bedrooms Above Ground: 4
Bedrooms Below Ground: 0
Dimensions: —
Floor Type: Carpet
Dimensions: —
Floor Type: Carpet
Dimensions: —
Floor Type: Carpet
Full Bathrooms: 2
Bathroom Amenities: —
Bathroom in Basement: 0
Rooms: Eating Area
Basement Description: Crawl
Other Specifics
| 2 | |
| — | |
| Concrete | |
| Deck, In Ground Pool | |
| — | |
| 75 X 150 | |
| — | |
| Full | |
| — | |
| — | |
| Not in DB | |
| — | |
| — | |
| — | |
| — |
Tax History
| Year | Property Taxes |
|---|---|
| 2021 | $4,221 |
Contact Agent
Nearby Sold Comparables
Contact Agent
Listing Provided By
RE/MAX All Pro






