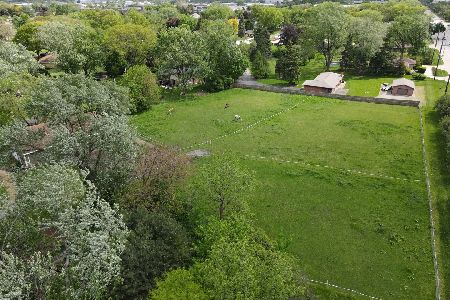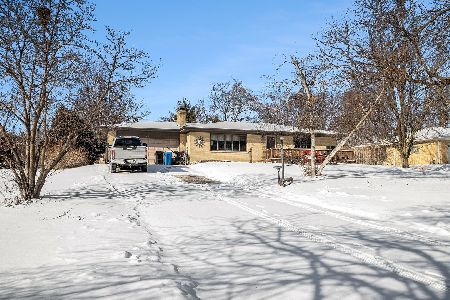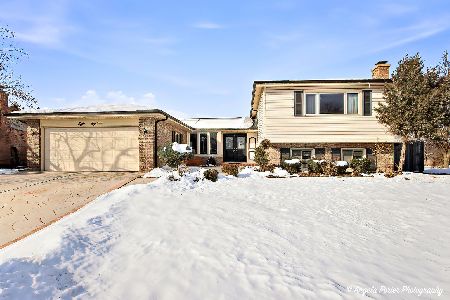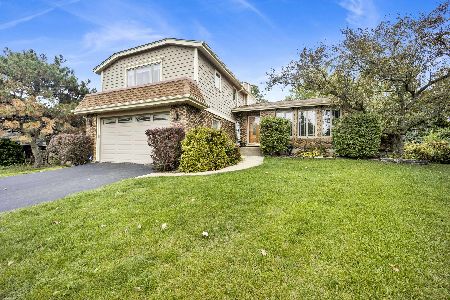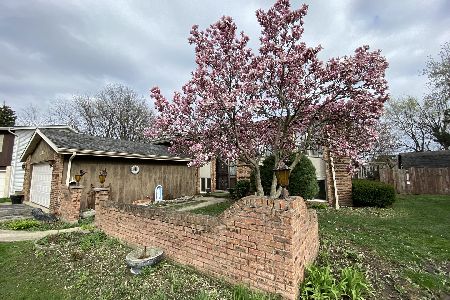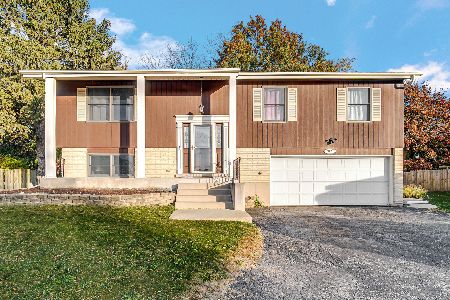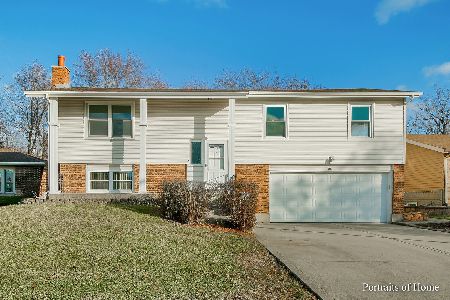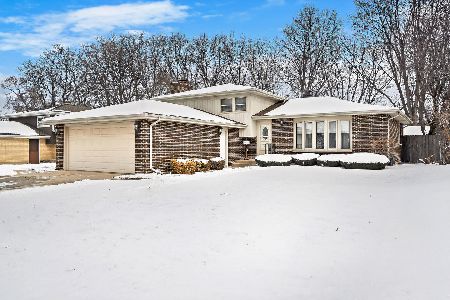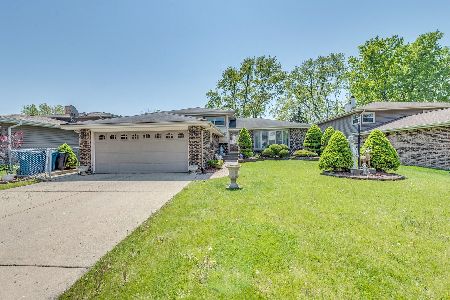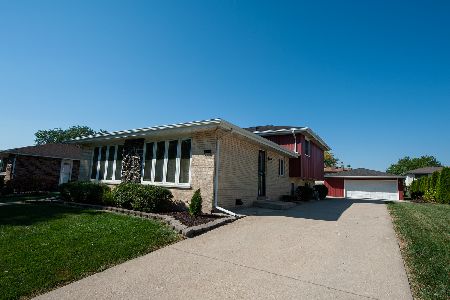507 Rumple Lane, Addison, Illinois 60101
$277,000
|
Sold
|
|
| Status: | Closed |
| Sqft: | 2,216 |
| Cost/Sqft: | $126 |
| Beds: | 3 |
| Baths: | 2 |
| Year Built: | 1976 |
| Property Taxes: | $5,723 |
| Days On Market: | 2760 |
| Lot Size: | 0,21 |
Description
Spacious raised ranch loaded with beautiful updates: eat-in kitchen with oak cabinets & wood floor, bath with stone tub surround & Silestone counter. Formal dining room. 3 generously sized bedrooms. Lower level boasts large family room, full bath, utility room with storage. Garage access from family room plus utility room. Anderson windows, brand new central air. Both bathrooms have been nicely updated. Lower level water proofed 2016 by US Waterproofing. Huge deck! New privacy fence. Cul-de-sac location! Move in condition.
Property Specifics
| Single Family | |
| — | |
| — | |
| 1976 | |
| Partial | |
| WILLIAMSBURG 2 | |
| No | |
| 0.21 |
| Du Page | |
| Kings Point | |
| 0 / Not Applicable | |
| None | |
| Lake Michigan | |
| Sewer-Storm | |
| 10048669 | |
| 0224407028 |
Nearby Schools
| NAME: | DISTRICT: | DISTANCE: | |
|---|---|---|---|
|
Grade School
Stone Elementary School |
4 | — | |
|
Middle School
Indian Trail Junior High School |
4 | Not in DB | |
|
High School
Addison Trail High School |
88 | Not in DB | |
Property History
| DATE: | EVENT: | PRICE: | SOURCE: |
|---|---|---|---|
| 28 Sep, 2018 | Sold | $277,000 | MRED MLS |
| 28 Aug, 2018 | Under contract | $280,000 | MRED MLS |
| 10 Aug, 2018 | Listed for sale | $280,000 | MRED MLS |
| 5 Dec, 2024 | Sold | $390,000 | MRED MLS |
| 2 Nov, 2024 | Under contract | $400,000 | MRED MLS |
| 26 Oct, 2024 | Listed for sale | $400,000 | MRED MLS |
Room Specifics
Total Bedrooms: 3
Bedrooms Above Ground: 3
Bedrooms Below Ground: 0
Dimensions: —
Floor Type: Carpet
Dimensions: —
Floor Type: Carpet
Full Bathrooms: 2
Bathroom Amenities: —
Bathroom in Basement: 1
Rooms: Deck
Basement Description: Finished
Other Specifics
| 2 | |
| — | |
| Asphalt | |
| Deck, Storms/Screens | |
| Cul-De-Sac,Fenced Yard | |
| 43.99X101.79X129.77X131.8 | |
| — | |
| — | |
| — | |
| Range, Microwave, Dishwasher, Refrigerator, Freezer, Washer, Dryer, Stainless Steel Appliance(s) | |
| Not in DB | |
| Sidewalks, Street Lights, Street Paved | |
| — | |
| — | |
| — |
Tax History
| Year | Property Taxes |
|---|---|
| 2018 | $5,723 |
| 2024 | $6,443 |
Contact Agent
Nearby Similar Homes
Contact Agent
Listing Provided By
RE/MAX Destiny

