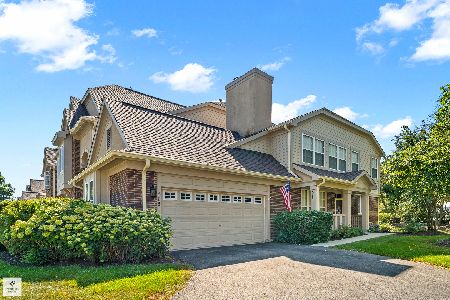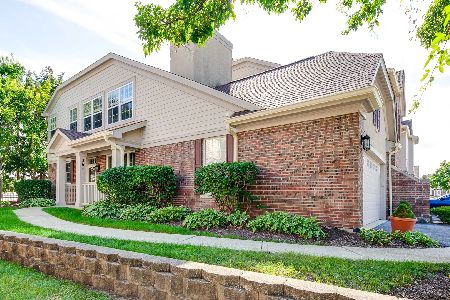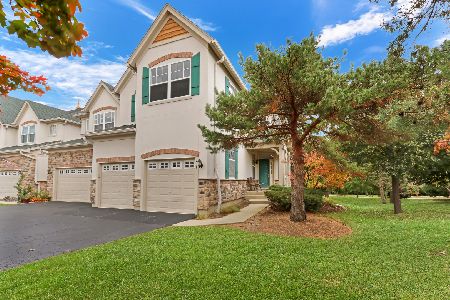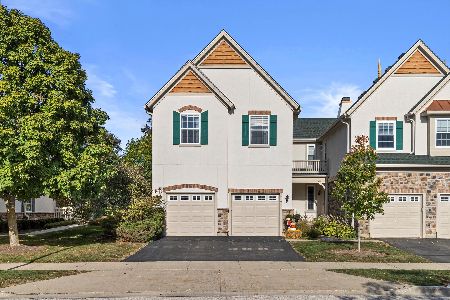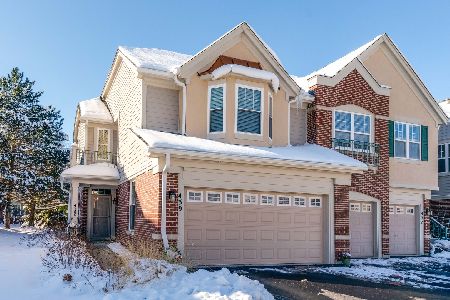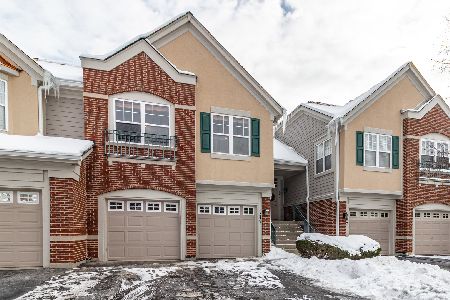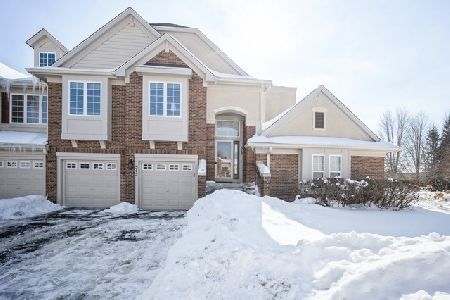507 Saddlebrook Lane, Vernon Hills, Illinois 60061
$265,000
|
Sold
|
|
| Status: | Closed |
| Sqft: | 1,640 |
| Cost/Sqft: | $165 |
| Beds: | 2 |
| Baths: | 2 |
| Year Built: | 2001 |
| Property Taxes: | $6,368 |
| Days On Market: | 3135 |
| Lot Size: | 0,00 |
Description
This darling townhome will steal your heart! Situated mere minutes from the hub of Vernon Hills, close to the mall, plenty of shops and restaurants. Upon entering the home, you walk in to the spacious living room that combines with the dining room. The living room features a beautiful white mantle fireplace and large windows. The family room is to your left of the home, the pillars separating this room from the others, give the home a very open concept feel. The kitchen features a new fridge, plenty of space for a table or eating area and a patio door leading to the massive backyard/ common ground. Going down the hallway you come up on a full bathroom and shortly after a large second bedroom. The second bedroom has an almost wall length mirror providing plenty of natural light! The master bedroom is at the end of the hall and features a sizable walk in closet! The connecting master bath has a double sink and a standing shower! This home is move in ready with neutral walls!
Property Specifics
| Condos/Townhomes | |
| 1 | |
| — | |
| 2001 | |
| None | |
| — | |
| No | |
| — |
| Lake | |
| Saddlebrook | |
| 238 / Monthly | |
| Parking,Insurance,Exterior Maintenance,Lawn Care,Scavenger,Snow Removal | |
| Lake Michigan | |
| Public Sewer | |
| 09624689 | |
| 11334010670000 |
Nearby Schools
| NAME: | DISTRICT: | DISTANCE: | |
|---|---|---|---|
|
Grade School
Hawthorn Elementary School (nor |
73 | — | |
|
Middle School
Hawthorn Middle School North |
73 | Not in DB | |
|
High School
Vernon Hills High School |
128 | Not in DB | |
Property History
| DATE: | EVENT: | PRICE: | SOURCE: |
|---|---|---|---|
| 5 Jul, 2017 | Sold | $265,000 | MRED MLS |
| 18 May, 2017 | Under contract | $270,000 | MRED MLS |
| 12 May, 2017 | Listed for sale | $270,000 | MRED MLS |
Room Specifics
Total Bedrooms: 2
Bedrooms Above Ground: 2
Bedrooms Below Ground: 0
Dimensions: —
Floor Type: Carpet
Full Bathrooms: 2
Bathroom Amenities: Separate Shower,Double Sink
Bathroom in Basement: 0
Rooms: No additional rooms
Basement Description: None
Other Specifics
| 2 | |
| Concrete Perimeter | |
| Asphalt | |
| Storms/Screens | |
| Common Grounds | |
| COMMON | |
| — | |
| Full | |
| First Floor Bedroom, First Floor Laundry, First Floor Full Bath | |
| Range, Dishwasher, Refrigerator, Washer, Dryer, Disposal | |
| Not in DB | |
| — | |
| — | |
| — | |
| Attached Fireplace Doors/Screen, Gas Log |
Tax History
| Year | Property Taxes |
|---|---|
| 2017 | $6,368 |
Contact Agent
Nearby Similar Homes
Nearby Sold Comparables
Contact Agent
Listing Provided By
RE/MAX Top Performers

