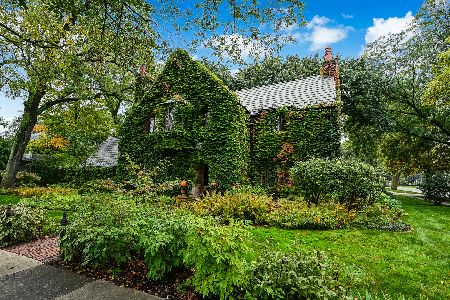507 Washington Street, Hinsdale, Illinois 60521
$1,550,000
|
Sold
|
|
| Status: | Closed |
| Sqft: | 3,266 |
| Cost/Sqft: | $490 |
| Beds: | 6 |
| Baths: | 6 |
| Year Built: | 2005 |
| Property Taxes: | $24,047 |
| Days On Market: | 2876 |
| Lot Size: | 0,17 |
Description
Welcome home to 507 S Washington where sophistication meets prime location in the heart of town! 4 levels of living space designed for entertaining and comfortable living. Quality finishes~10 foot ceilings, hardwood floors, oversized moldings and custom built ins. Gourmet kitchen with top of the line appliances, island with breakfast bar opens to family room with stone fireplace. Luxurious master suite with amazing spa bath plus 3 additional bedrooms and 2 full baths on the 2nd floor. The 3rd floor retreat includes a 5th bedroom/office with full bath. Fantastic English basement has everything~rec room with fireplace and built ins, incredible pub bar with heated floor, wine cellar, 6th bedroom/office/exercise room plus another full bath. Professionally landscaped with an inviting blue stone front porch and back patio, perennial gardens and a putting green! Walk to town, train, Hinsdale Middle School, Hinsdale Central High School and Robbins Park!
Property Specifics
| Single Family | |
| — | |
| — | |
| 2005 | |
| Full,English | |
| — | |
| No | |
| 0.17 |
| Du Page | |
| — | |
| 0 / Not Applicable | |
| None | |
| Lake Michigan | |
| Public Sewer | |
| 09878847 | |
| 0912133002 |
Nearby Schools
| NAME: | DISTRICT: | DISTANCE: | |
|---|---|---|---|
|
Grade School
Oak Elementary School |
181 | — | |
|
Middle School
Hinsdale Middle School |
181 | Not in DB | |
|
High School
Hinsdale Central High School |
86 | Not in DB | |
Property History
| DATE: | EVENT: | PRICE: | SOURCE: |
|---|---|---|---|
| 9 Sep, 2013 | Sold | $1,530,000 | MRED MLS |
| 6 Jul, 2013 | Under contract | $1,649,000 | MRED MLS |
| 13 Jun, 2013 | Listed for sale | $1,649,000 | MRED MLS |
| 16 May, 2018 | Sold | $1,550,000 | MRED MLS |
| 25 Mar, 2018 | Under contract | $1,599,000 | MRED MLS |
| 9 Mar, 2018 | Listed for sale | $1,599,000 | MRED MLS |
Room Specifics
Total Bedrooms: 6
Bedrooms Above Ground: 6
Bedrooms Below Ground: 0
Dimensions: —
Floor Type: Carpet
Dimensions: —
Floor Type: Carpet
Dimensions: —
Floor Type: Carpet
Dimensions: —
Floor Type: —
Dimensions: —
Floor Type: —
Full Bathrooms: 6
Bathroom Amenities: Whirlpool,Separate Shower,Steam Shower,Double Sink,Full Body Spray Shower
Bathroom in Basement: 1
Rooms: Bedroom 5,Bedroom 6,Eating Area,Recreation Room,Foyer
Basement Description: Finished
Other Specifics
| 2 | |
| Concrete Perimeter | |
| Concrete | |
| Patio, Porch | |
| Landscaped | |
| 59X132 | |
| — | |
| Full | |
| Bar-Wet, Hardwood Floors, Heated Floors, First Floor Laundry | |
| Double Oven, Range, Microwave, Dishwasher, High End Refrigerator, Bar Fridge, Washer, Dryer, Disposal, Wine Refrigerator, Range Hood | |
| Not in DB | |
| Pool, Tennis Courts, Sidewalks, Street Lights | |
| — | |
| — | |
| Wood Burning, Gas Starter |
Tax History
| Year | Property Taxes |
|---|---|
| 2013 | $21,087 |
| 2018 | $24,047 |
Contact Agent
Nearby Similar Homes
Nearby Sold Comparables
Contact Agent
Listing Provided By
County Line Properties, Inc.









