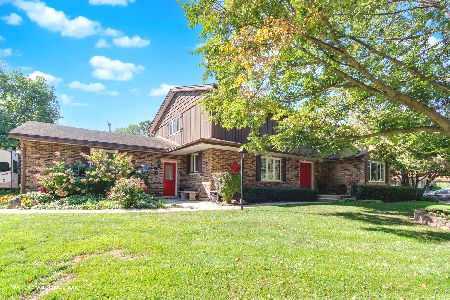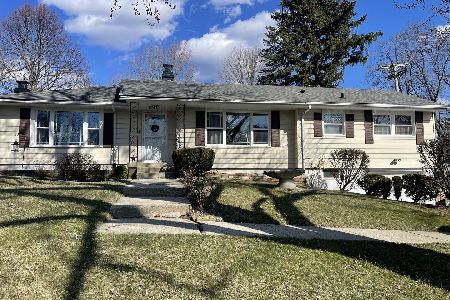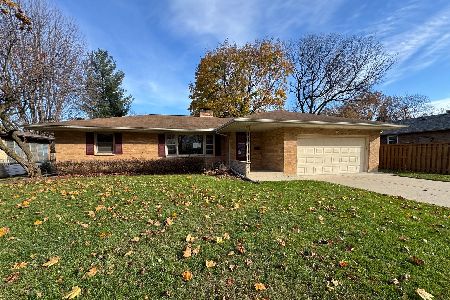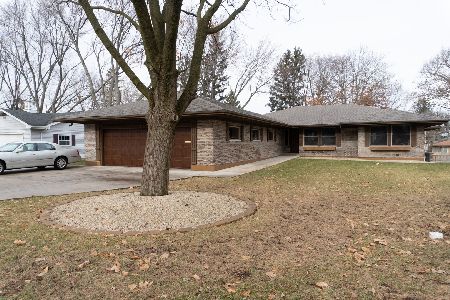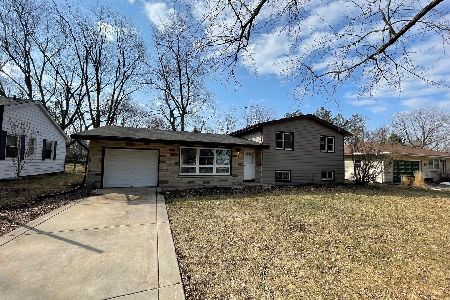507 Wendt Avenue, East Dundee, Illinois 60118
$380,000
|
Sold
|
|
| Status: | Closed |
| Sqft: | 1,689 |
| Cost/Sqft: | $222 |
| Beds: | 3 |
| Baths: | 3 |
| Year Built: | 1972 |
| Property Taxes: | $6,300 |
| Days On Market: | 417 |
| Lot Size: | 0,41 |
Description
If you're looking for a wonderfully maintained and updated RANCH with great room sizes, a full finished basement, and a great backyard...then you've finally found it! Original owners have lovingly cared for this 1689 SF home for the last 52 years and now it's ready for a new family! A charming front porch, brick gas fireplace, newer bamboo flooring, and an updated kitchen with Corian counters are just a few of the highlights. Three oversized bedrooms with ample closet space! Primary suite with full private bath. Plus there's a main floor laundry with plenty of extra storage and access to the yard. Full finished basement almost doubles your living space to ~3300 SF! Gigantic rec room with wet bar, two additional rooms are perfect for an office, playroom, workout space...you name it! Plus a full bath! Plenty of basement storage and a second laundry hook-up! 2.5-car HEATED garage with new epoxy-coat flooring. Incredible yard with patio. This house is immaculate! New/er: washer/dryer 2024, water heater 2023, furnace 2022, siding 2019, roof 2010. Great location near downtown East Dundee: library, park district, and the bustling dining district!
Property Specifics
| Single Family | |
| — | |
| — | |
| 1972 | |
| — | |
| CUSTOM RANCH | |
| No | |
| 0.41 |
| Kane | |
| — | |
| 0 / Not Applicable | |
| — | |
| — | |
| — | |
| 12194278 | |
| 0323406009 |
Property History
| DATE: | EVENT: | PRICE: | SOURCE: |
|---|---|---|---|
| 13 Dec, 2024 | Sold | $380,000 | MRED MLS |
| 27 Oct, 2024 | Under contract | $375,000 | MRED MLS |
| 24 Oct, 2024 | Listed for sale | $375,000 | MRED MLS |
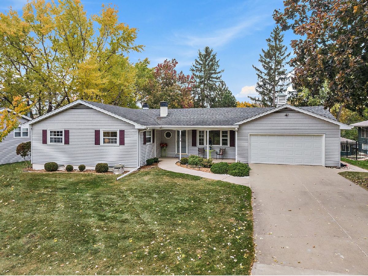
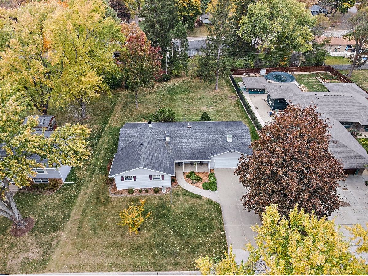
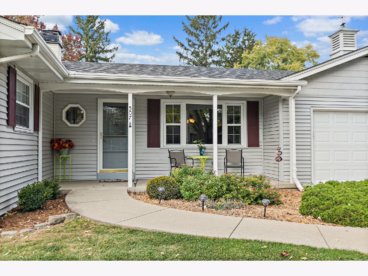
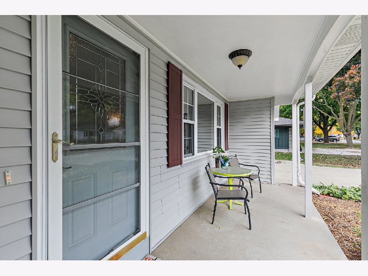
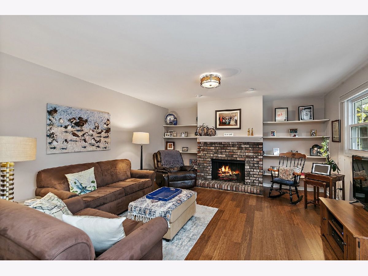
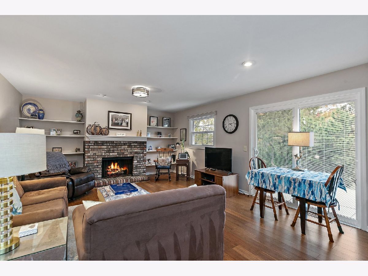
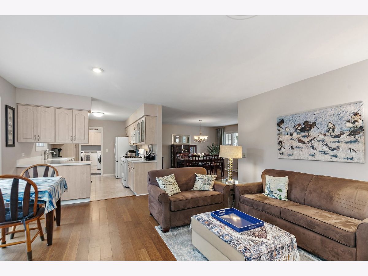
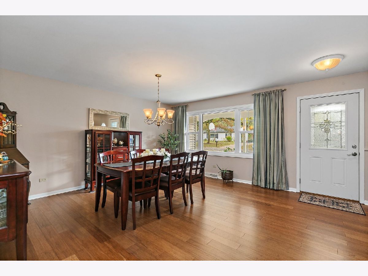
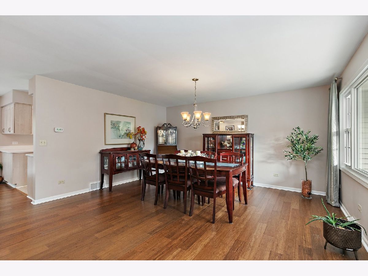
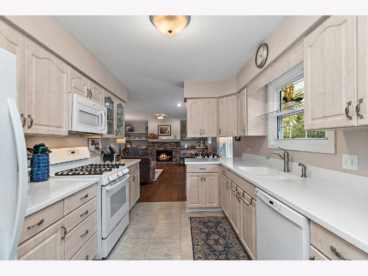
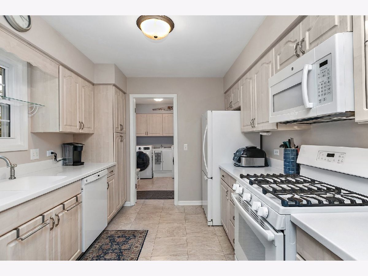
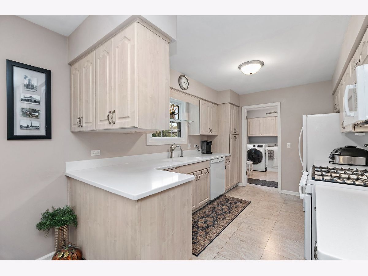
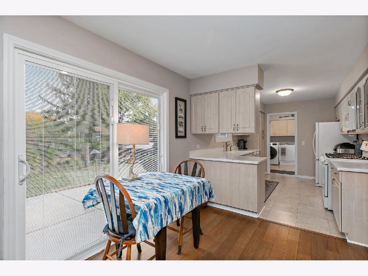
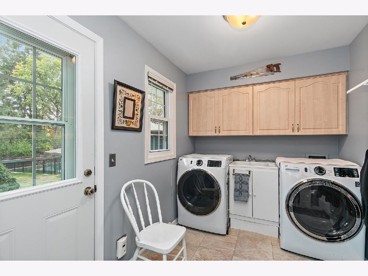
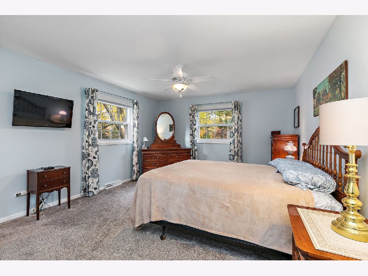
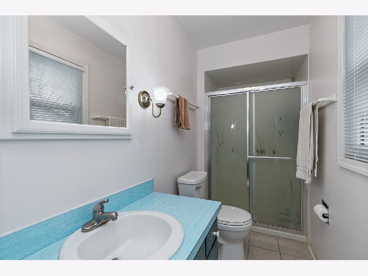
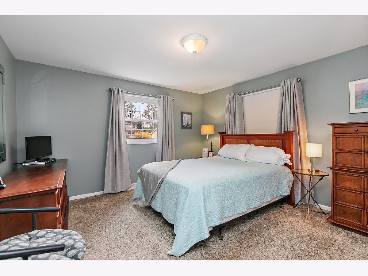
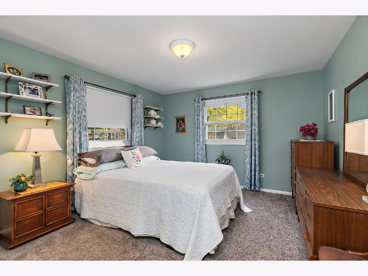
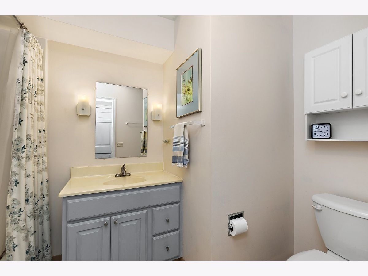
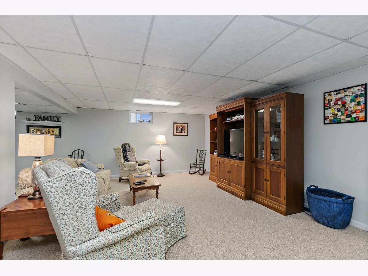
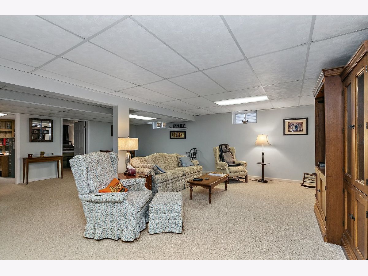
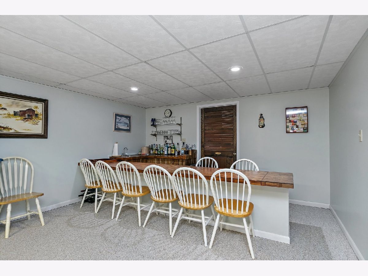
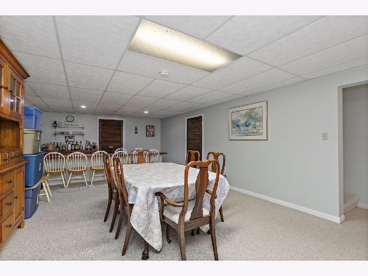
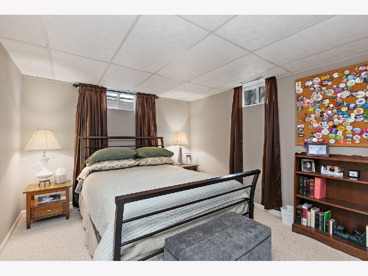
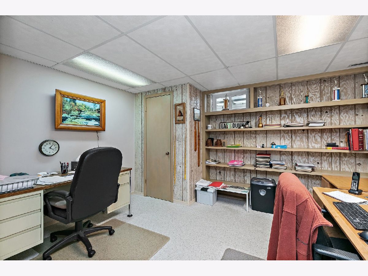
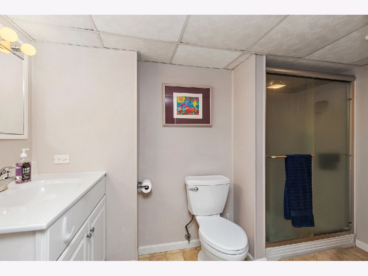
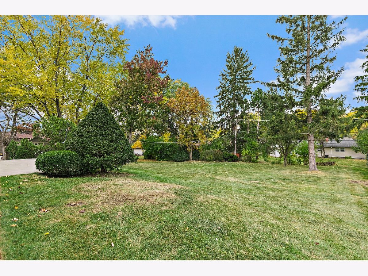
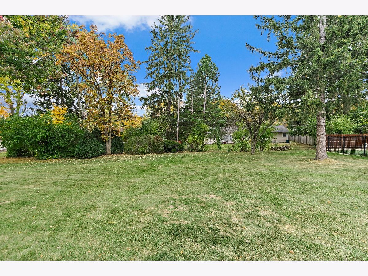
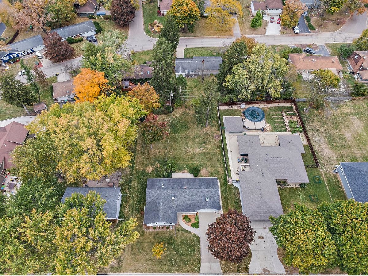
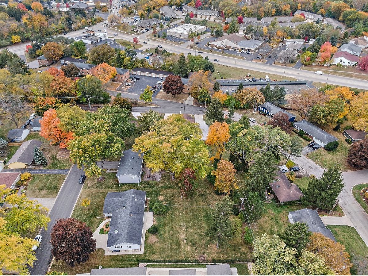
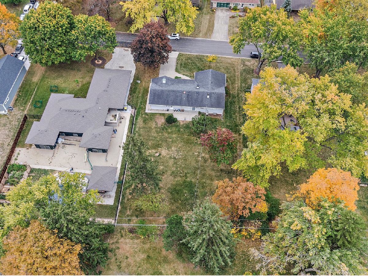
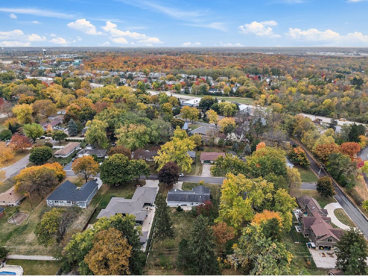
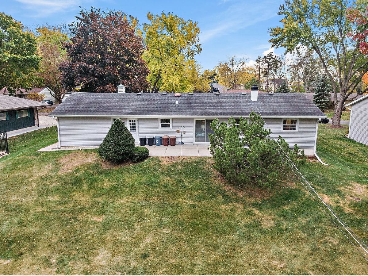
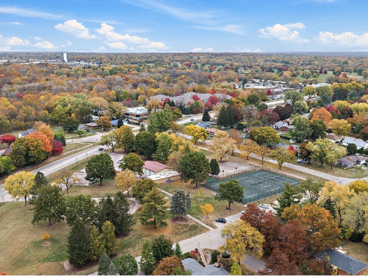
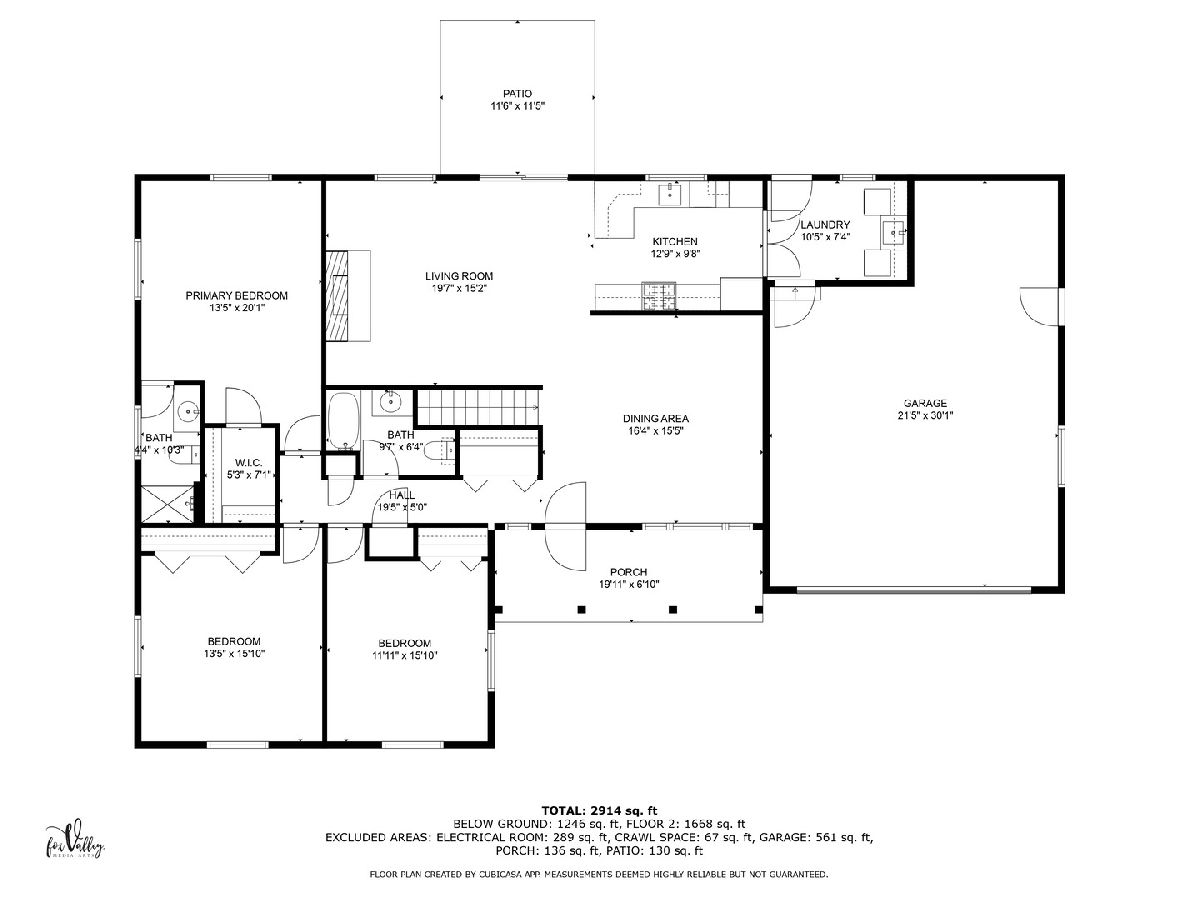
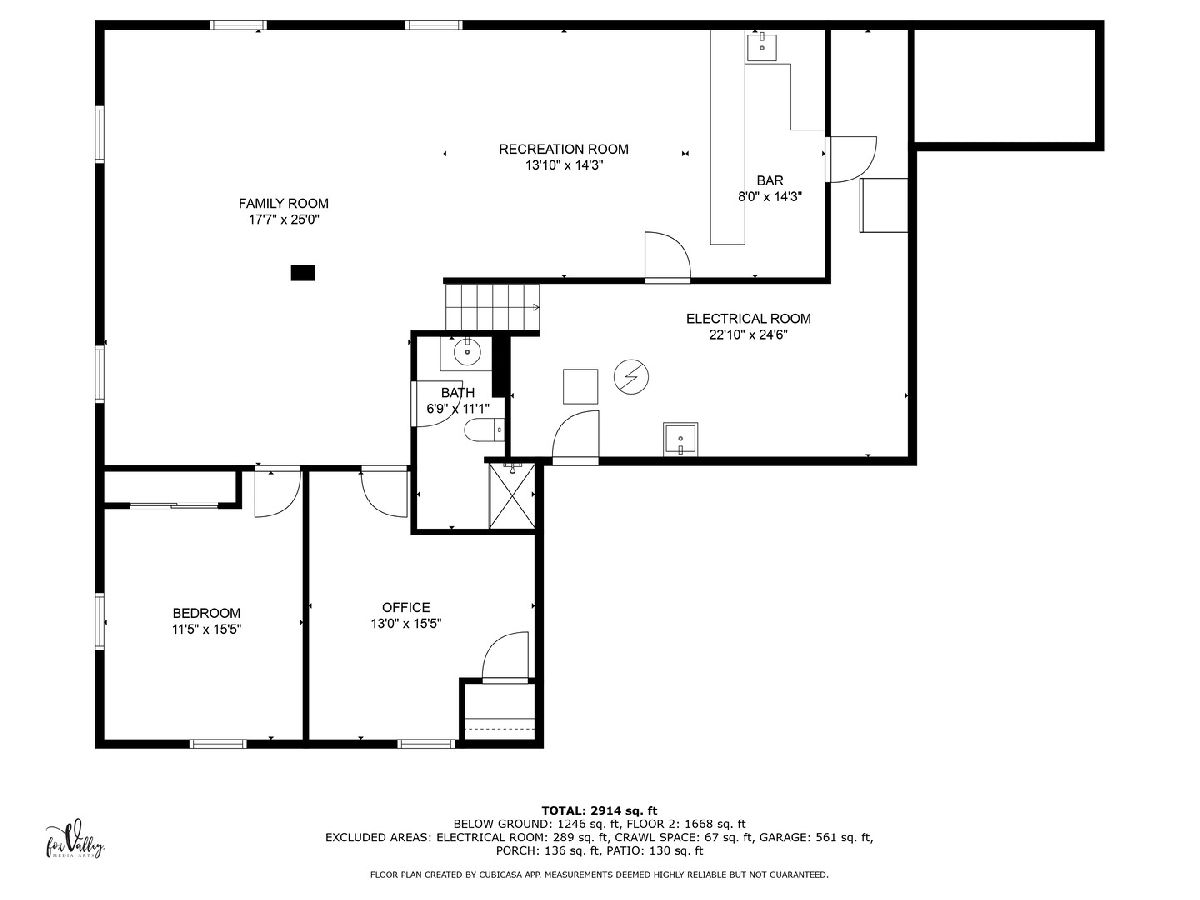
Room Specifics
Total Bedrooms: 3
Bedrooms Above Ground: 3
Bedrooms Below Ground: 0
Dimensions: —
Floor Type: —
Dimensions: —
Floor Type: —
Full Bathrooms: 3
Bathroom Amenities: —
Bathroom in Basement: 1
Rooms: —
Basement Description: Finished,Storage Space
Other Specifics
| 2.5 | |
| — | |
| Concrete | |
| — | |
| — | |
| 102 X 177 X 102 X 171 | |
| — | |
| — | |
| — | |
| — | |
| Not in DB | |
| — | |
| — | |
| — | |
| — |
Tax History
| Year | Property Taxes |
|---|---|
| 2024 | $6,300 |
Contact Agent
Nearby Similar Homes
Nearby Sold Comparables
Contact Agent
Listing Provided By
RE/MAX All Pro - St Charles

