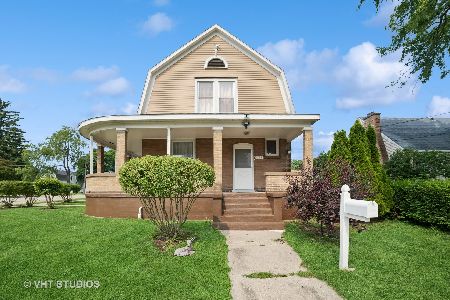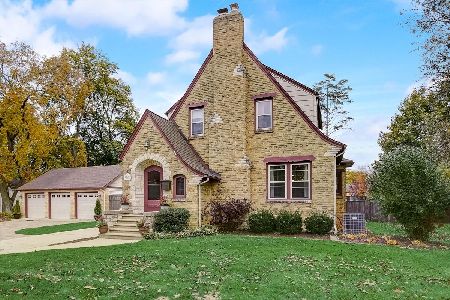507 Wing Park Boulevard, Elgin, Illinois 60123
$404,000
|
Sold
|
|
| Status: | Closed |
| Sqft: | 2,422 |
| Cost/Sqft: | $169 |
| Beds: | 3 |
| Baths: | 2 |
| Year Built: | 1938 |
| Property Taxes: | $9,052 |
| Days On Market: | 280 |
| Lot Size: | 0,00 |
Description
This nearly 90 year old home is truly incredible and has so much vintage character blended seamlessly with modern conveniences! You will find original hardwood flooring, arched doorways, built-in cabinets and drawers, and striking glass doorknobs throughout much of this home. There is an undeniable sense of elegance and history. The main level features a spacious family room with a cozy stone fireplace and a formal dining room with two gorgeous built-in corner shelves. Off the dining room is a sunroom, and the updated kitchen features granite counters, newer stainless steel appliances, and a cozy breakfast nook. Upstairs you'll find 3 spacious bedrooms, one which has its own private rooftop balcony! Overlooking the expansive, fully fenced backyard, this peaceful oasis is the perfect place to unwind. Speaking of the yard, if you love to garden, you'll be in heaven here. The fenced backyard features multiple raised modular garden beds, ideal for growing your own fresh produce or flowers. It's truly a gardener's dream! Back inside, the full, partially finished basement has 2 bonus rooms for use as a guest room, office, theater, or home gym! Need parking or a workshop? This home has you covered with 4 garage spots, including a separate 3-car garage - perfect for all your storage and project needs! Nestled in a vibrant neighborhood 1 block from Wing Park, this home is truly a rare find, offering a unique blend of historic charm, modern updates, and a spacious layout on an oversized (.39A) lot. It's a place where you can appreciate the past while enjoying all the comforts of today. Don't miss your chance to make it your own!
Property Specifics
| Single Family | |
| — | |
| — | |
| 1938 | |
| — | |
| — | |
| No | |
| — |
| Kane | |
| — | |
| 0 / Not Applicable | |
| — | |
| — | |
| — | |
| 12344015 | |
| 0610480029 |
Nearby Schools
| NAME: | DISTRICT: | DISTANCE: | |
|---|---|---|---|
|
Grade School
Highland Elementary School |
46 | — | |
|
Middle School
Kimball Middle School |
46 | Not in DB | |
|
High School
Larkin High School |
46 | Not in DB | |
Property History
| DATE: | EVENT: | PRICE: | SOURCE: |
|---|---|---|---|
| 14 Jan, 2010 | Sold | $220,000 | MRED MLS |
| 1 Dec, 2009 | Under contract | $199,500 | MRED MLS |
| 12 Nov, 2009 | Listed for sale | $199,500 | MRED MLS |
| 26 Oct, 2012 | Sold | $170,000 | MRED MLS |
| 1 Aug, 2012 | Under contract | $178,500 | MRED MLS |
| — | Last price change | $185,000 | MRED MLS |
| 28 May, 2012 | Listed for sale | $185,000 | MRED MLS |
| 30 Aug, 2019 | Sold | $288,000 | MRED MLS |
| 16 Jun, 2019 | Under contract | $284,900 | MRED MLS |
| 18 Apr, 2019 | Listed for sale | $284,900 | MRED MLS |
| 21 Jan, 2022 | Sold | $350,000 | MRED MLS |
| 24 Nov, 2021 | Under contract | $359,900 | MRED MLS |
| 11 Nov, 2021 | Listed for sale | $359,900 | MRED MLS |
| 6 Jun, 2025 | Sold | $404,000 | MRED MLS |
| 29 Apr, 2025 | Under contract | $409,000 | MRED MLS |
| 21 Apr, 2025 | Listed for sale | $409,000 | MRED MLS |
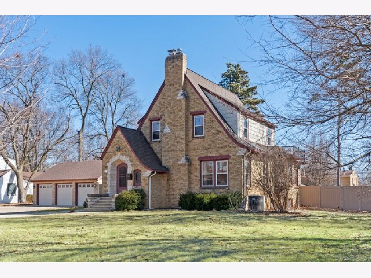
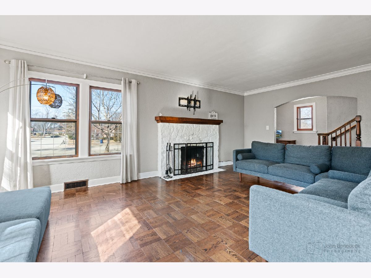
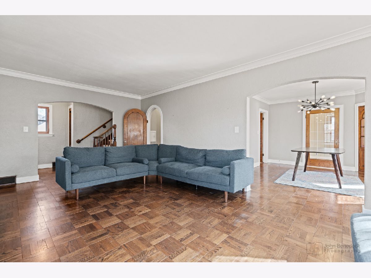
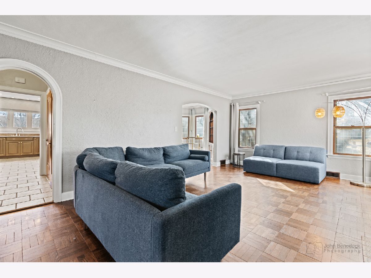
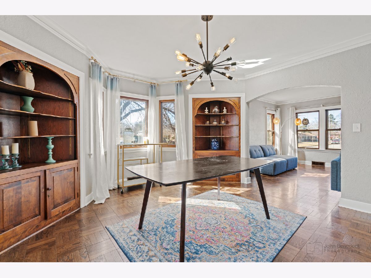
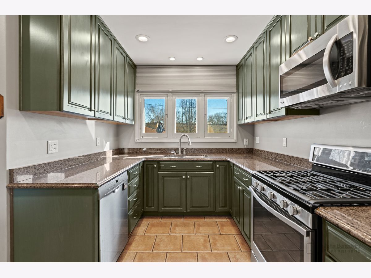
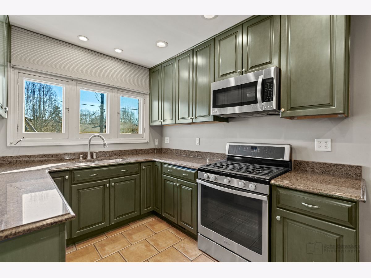
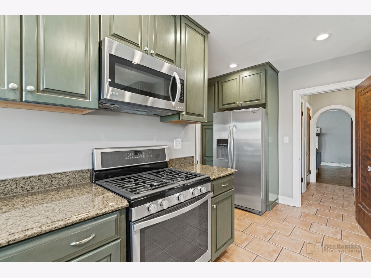
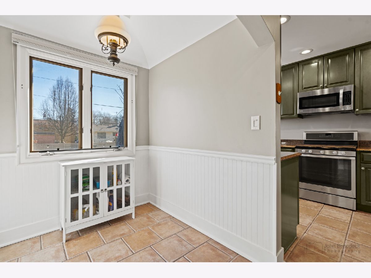
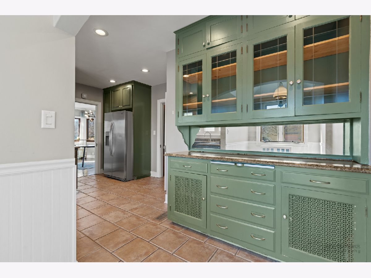
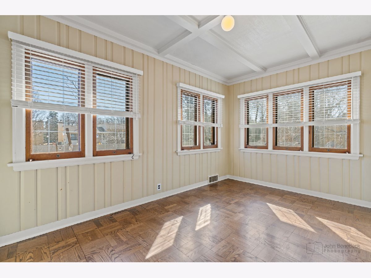
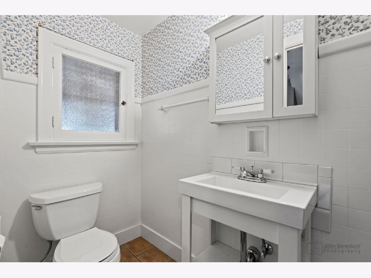
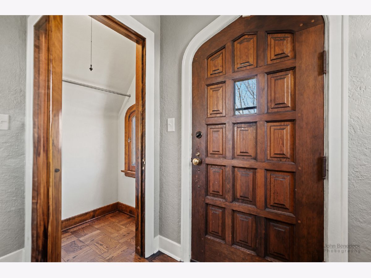
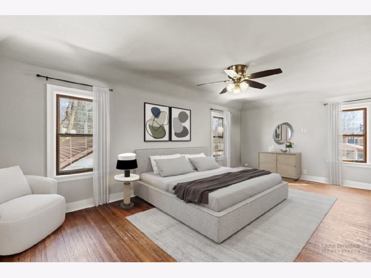
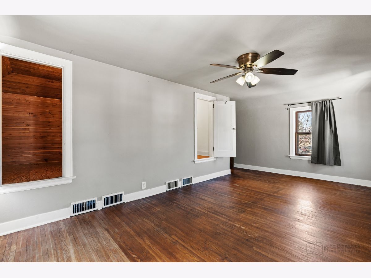
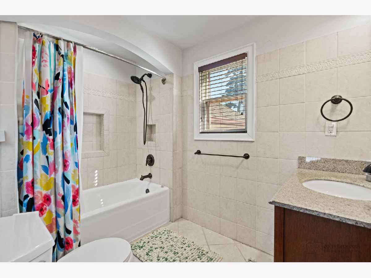
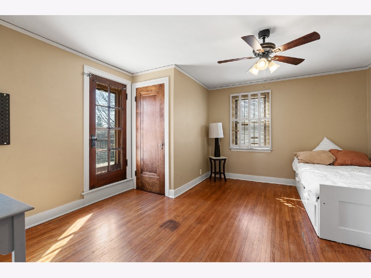
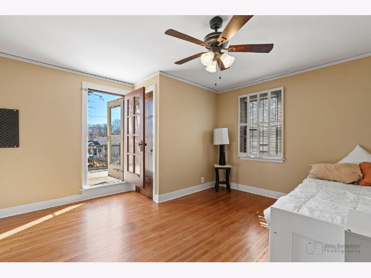
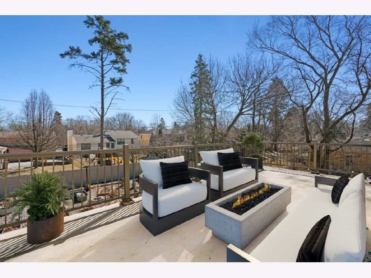
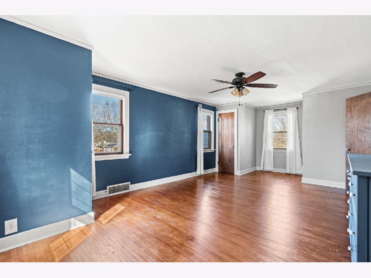
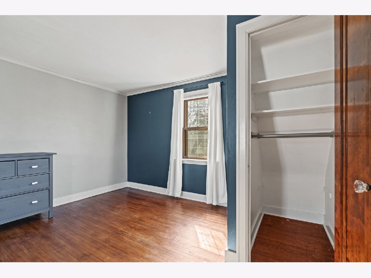
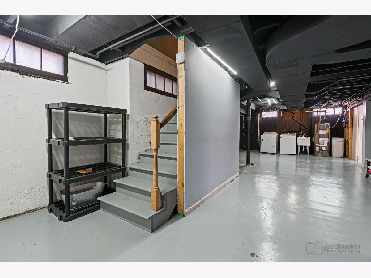
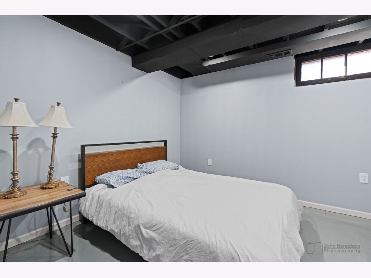
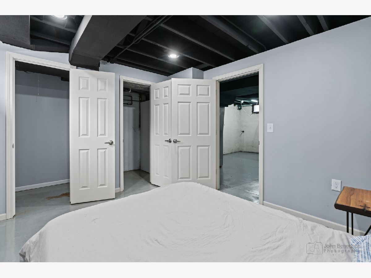
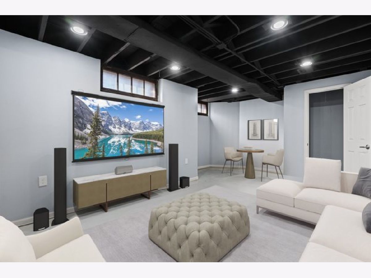
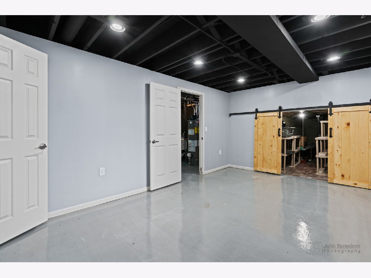
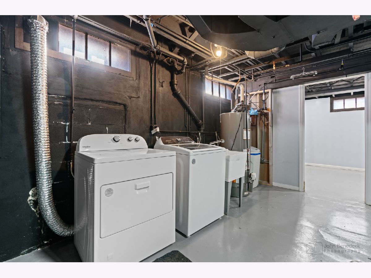
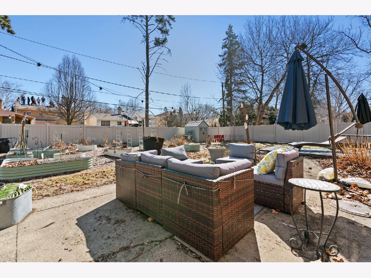
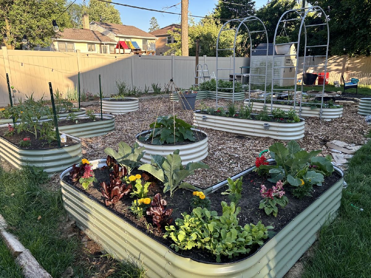
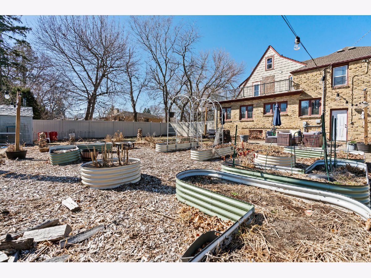
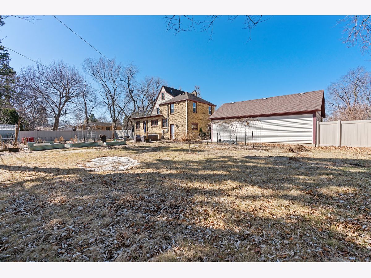
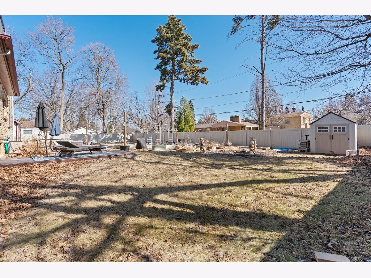
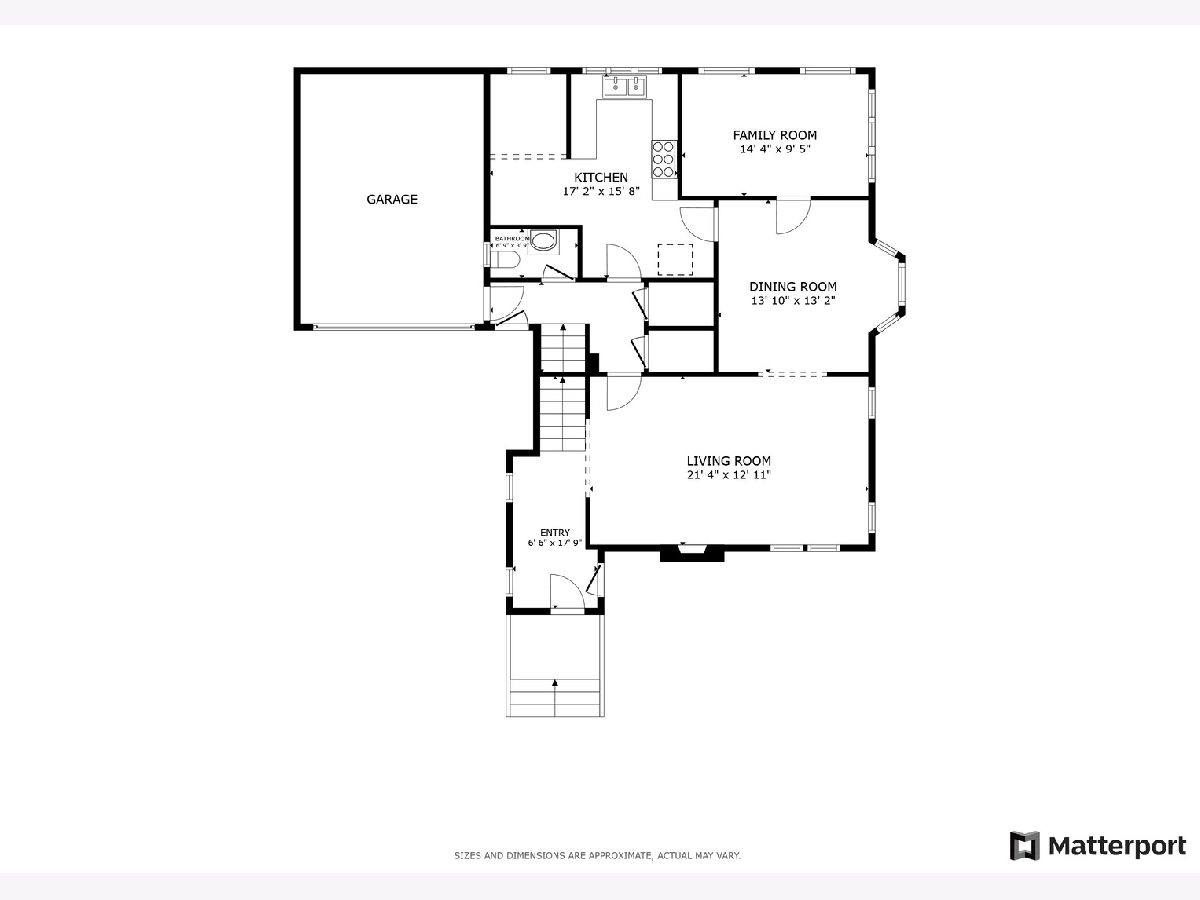
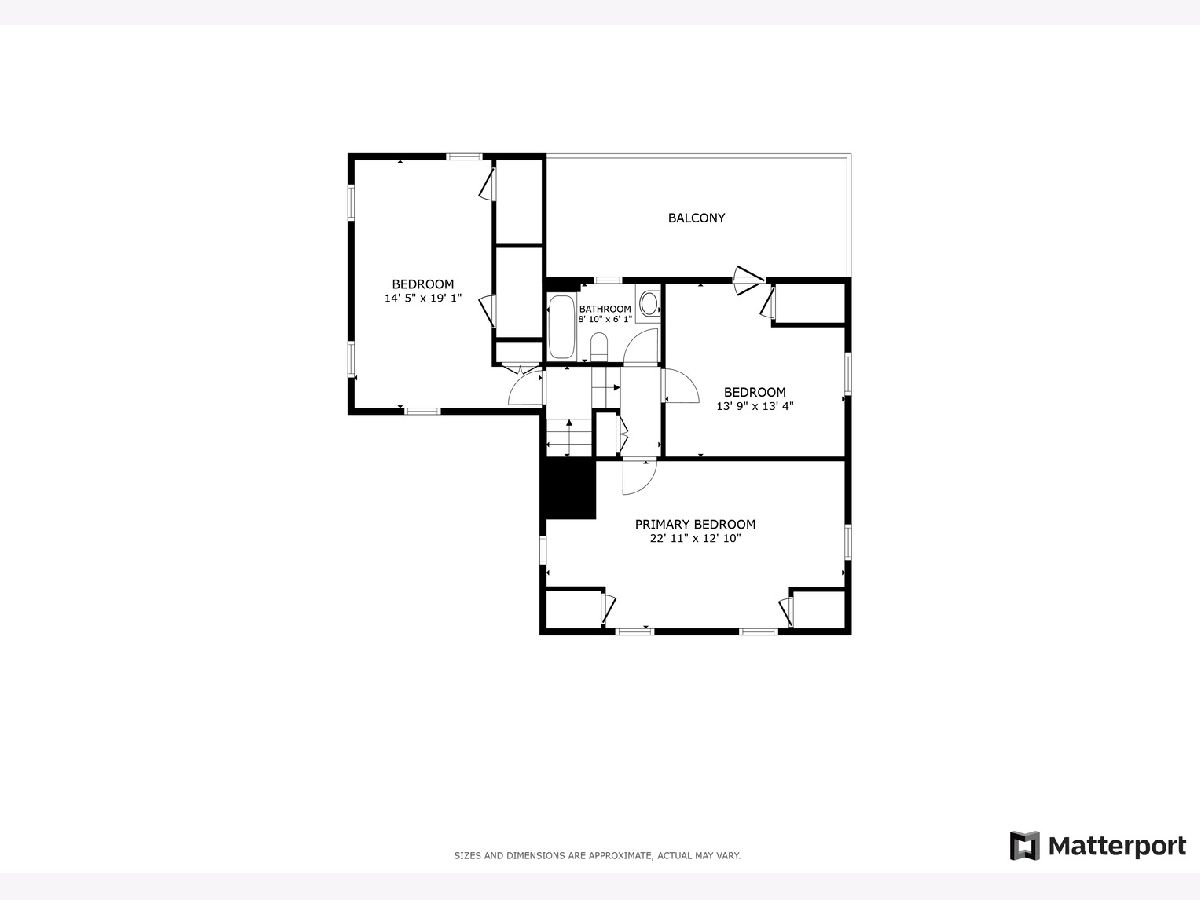
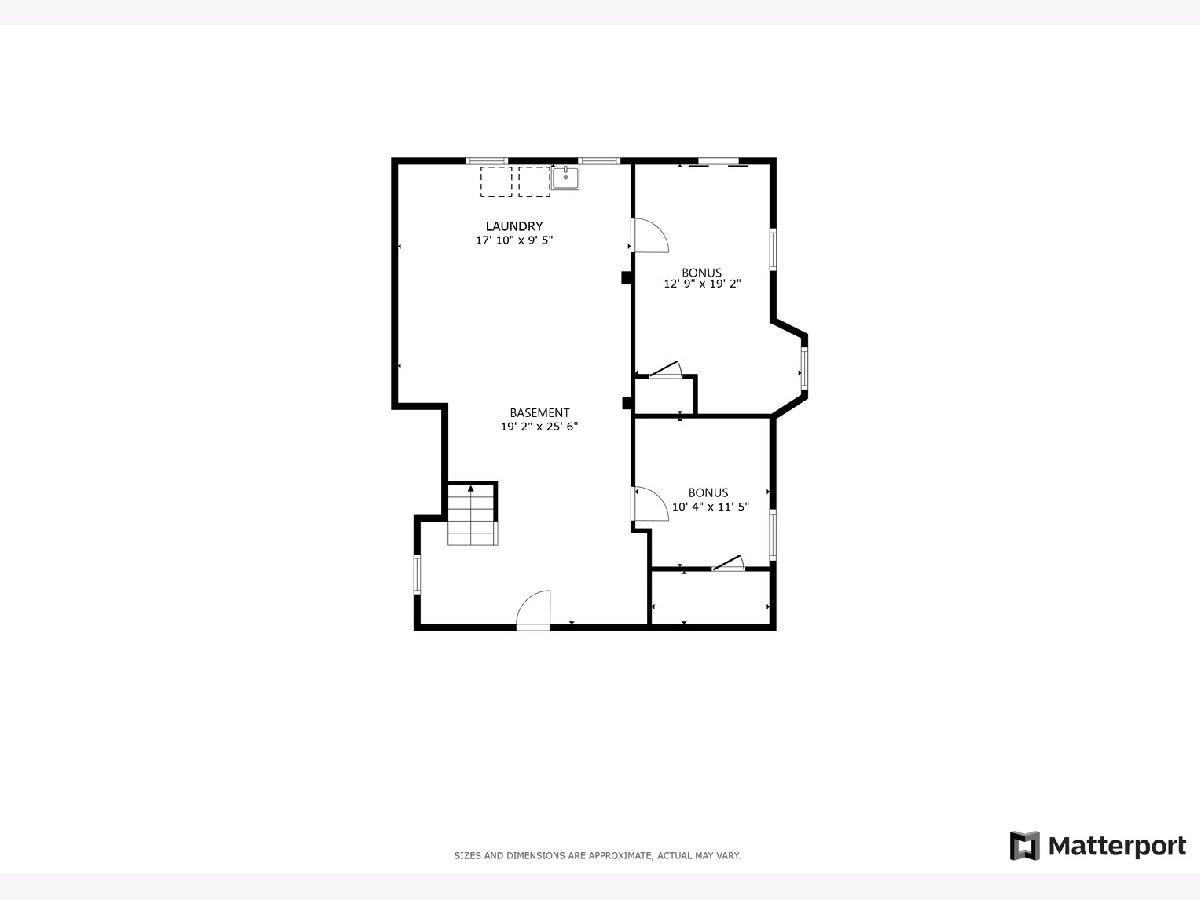
Room Specifics
Total Bedrooms: 3
Bedrooms Above Ground: 3
Bedrooms Below Ground: 0
Dimensions: —
Floor Type: —
Dimensions: —
Floor Type: —
Full Bathrooms: 2
Bathroom Amenities: Soaking Tub
Bathroom in Basement: 0
Rooms: —
Basement Description: —
Other Specifics
| 4 | |
| — | |
| — | |
| — | |
| — | |
| 17000 | |
| Pull Down Stair,Unfinished | |
| — | |
| — | |
| — | |
| Not in DB | |
| — | |
| — | |
| — | |
| — |
Tax History
| Year | Property Taxes |
|---|---|
| 2010 | $6,464 |
| 2012 | $6,529 |
| 2019 | $6,948 |
| 2022 | $7,928 |
| 2025 | $9,052 |
Contact Agent
Nearby Similar Homes
Nearby Sold Comparables
Contact Agent
Listing Provided By
Redfin Corporation



