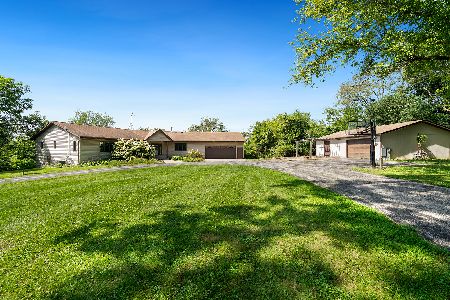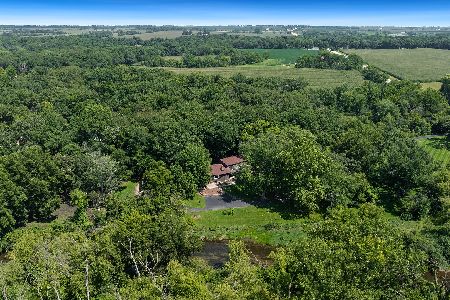5071 Blackwood Road, Davis Junction, Illinois 61020
$510,000
|
Sold
|
|
| Status: | Closed |
| Sqft: | 3,753 |
| Cost/Sqft: | $140 |
| Beds: | 5 |
| Baths: | 3 |
| Year Built: | 1992 |
| Property Taxes: | $7,630 |
| Days On Market: | 580 |
| Lot Size: | 5,05 |
Description
Welcome to this gorgeous ranch-style home set on 5 peaceful rural acres. This spacious property features 5 bedrooms and 3 bathrooms. The great room style living room boasts a large window, providing plenty of natural light, and flows seamlessly into the dining room and kitchen. The kitchen is a chef's dream, complete with custom cabinetry, an island with seating, stainless steel appliances, and a stone backsplash. The main floor houses 3 bedrooms, including the master suite which offers sliding door access to the deck, a private en-suite with a corner vanity, and a double shower with a seat. Convenience is key with a first-floor laundry area. The finished walk-out lower level expands your living space with a family room featuring a gas fireplace and doors leading to a lower patio. This level also includes 2 additional bedrooms, a full bathroom, and ample storage areas. Outdoor amenities are abundant, starting with two outbuildings: a 30x40 pole barn with a gravel floor and a storage shed. There's also a play set area, a pavilion perfect for parties or picnics, and a basketball court for sports enthusiasts. The property backs up to a serene creek and features apple trees, enhancing the rural charm.Additionally, the home includes a 2-car attached garage, ensuring plenty of parking and storage space. Whether you're enjoying the spacious interior or the expansive outdoor areas, this home offers a perfect blend of comfort and functionality in a beautiful, tranquil setting. New Furnace & Roof 2023.
Property Specifics
| Single Family | |
| — | |
| — | |
| 1992 | |
| — | |
| — | |
| No | |
| 5.05 |
| Ogle | |
| — | |
| 0 / Not Applicable | |
| — | |
| — | |
| — | |
| 12090307 | |
| 12193000300000 |
Nearby Schools
| NAME: | DISTRICT: | DISTANCE: | |
|---|---|---|---|
|
Grade School
Highland Elementary School |
223 | — | |
|
Middle School
Meridian Jr. High School |
223 | Not in DB | |
|
High School
Stillman Valley High School |
223 | Not in DB | |
Property History
| DATE: | EVENT: | PRICE: | SOURCE: |
|---|---|---|---|
| 30 Jul, 2024 | Sold | $510,000 | MRED MLS |
| 26 Jun, 2024 | Under contract | $525,000 | MRED MLS |
| 20 Jun, 2024 | Listed for sale | $525,000 | MRED MLS |
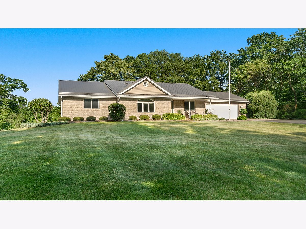
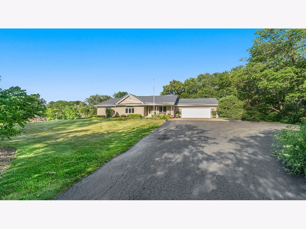
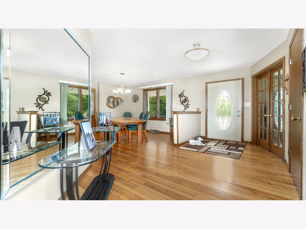
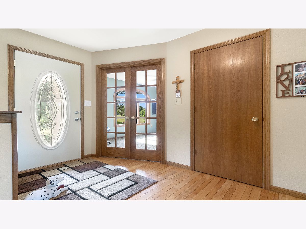
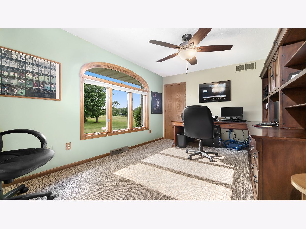
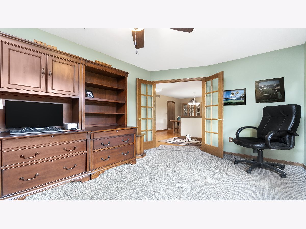
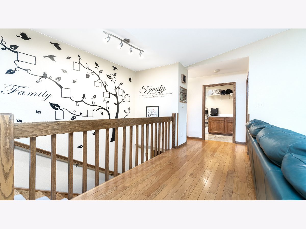
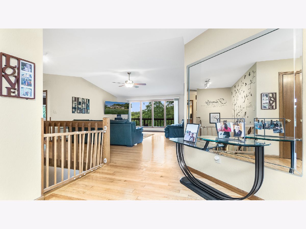
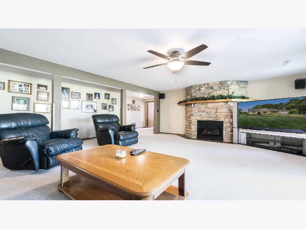
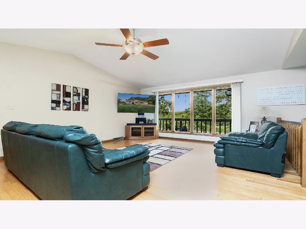
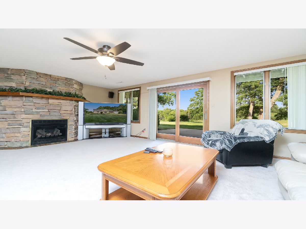
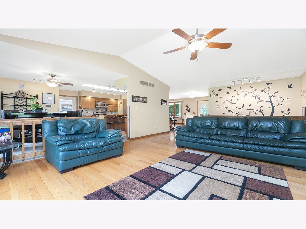
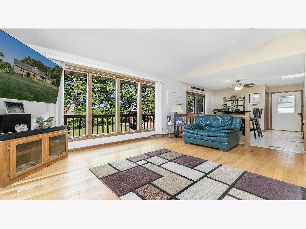
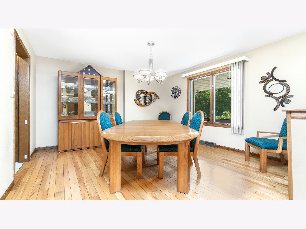
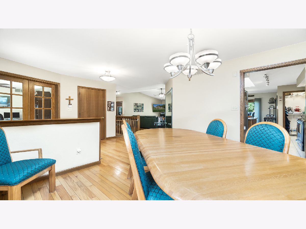
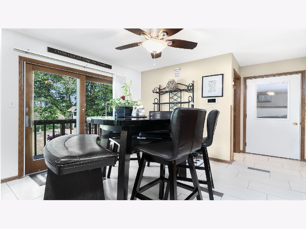
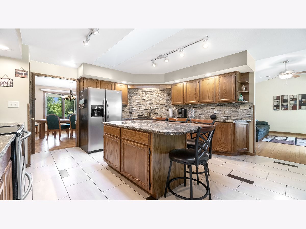
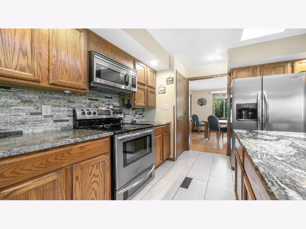
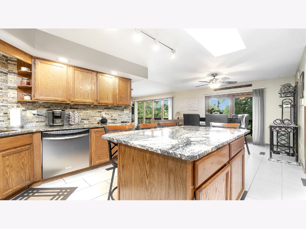
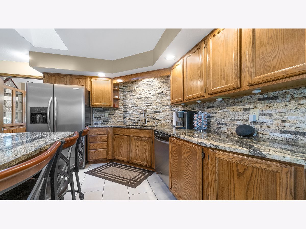
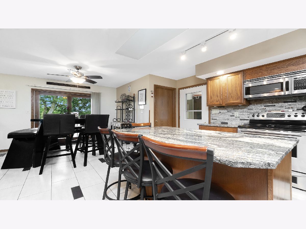
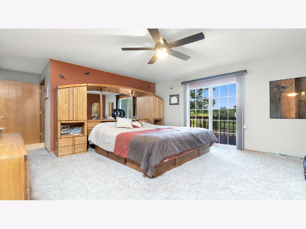
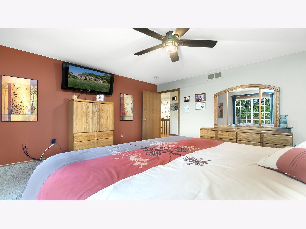
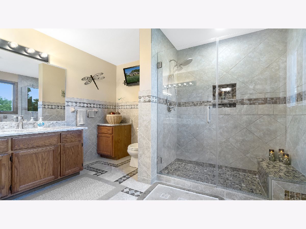
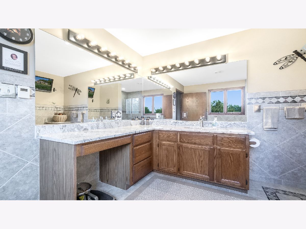
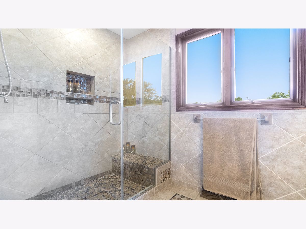
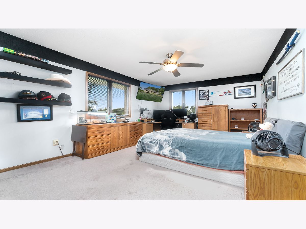
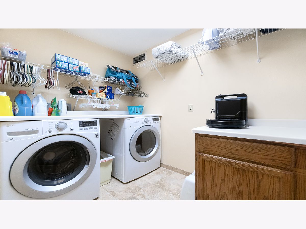
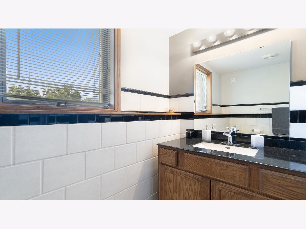
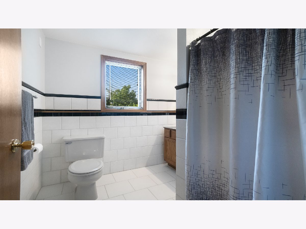
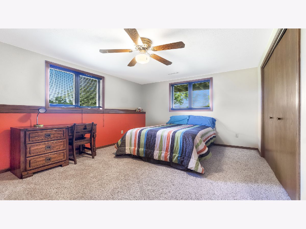
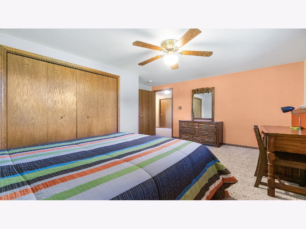
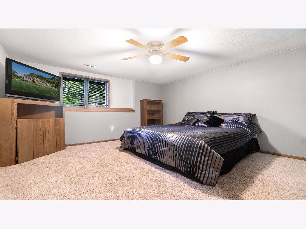
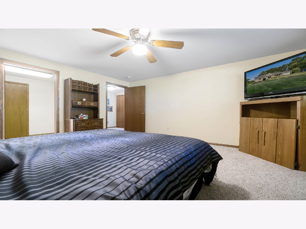
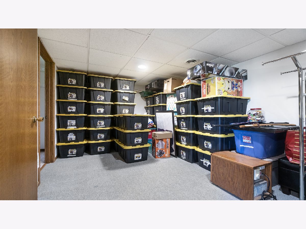
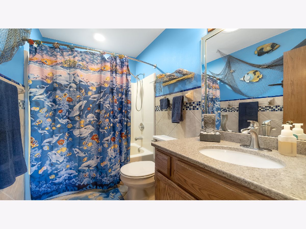
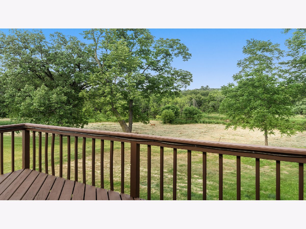
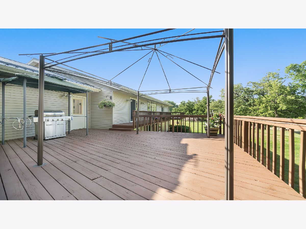
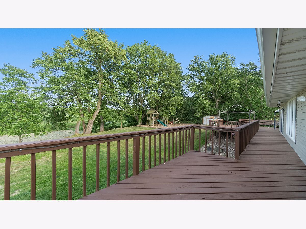
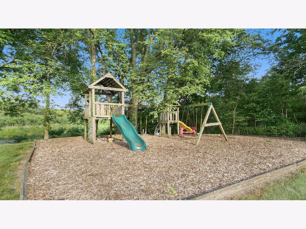
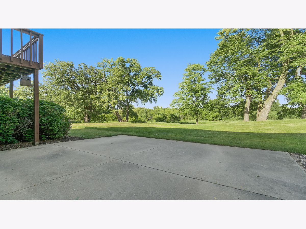
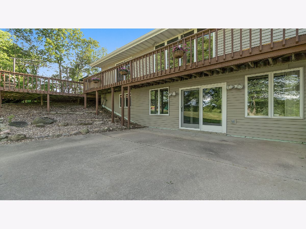
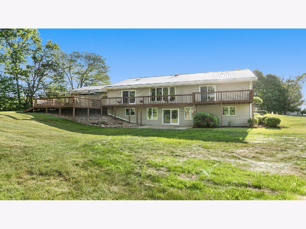
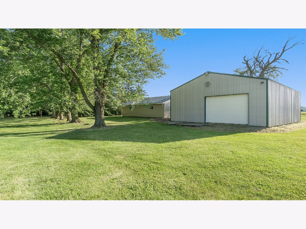
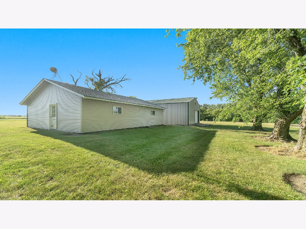
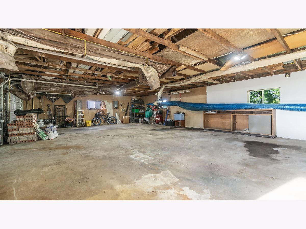
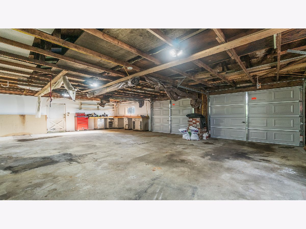
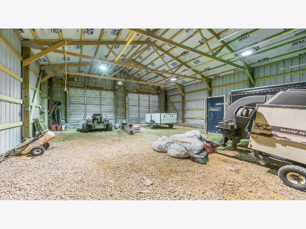
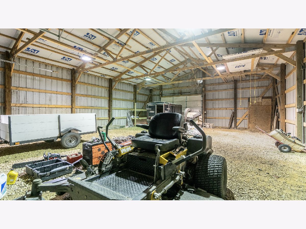
Room Specifics
Total Bedrooms: 5
Bedrooms Above Ground: 5
Bedrooms Below Ground: 0
Dimensions: —
Floor Type: —
Dimensions: —
Floor Type: —
Dimensions: —
Floor Type: —
Dimensions: —
Floor Type: —
Full Bathrooms: 3
Bathroom Amenities: —
Bathroom in Basement: 1
Rooms: —
Basement Description: Finished,Exterior Access
Other Specifics
| 5 | |
| — | |
| — | |
| — | |
| — | |
| 396X526.10X431.19X526.10 | |
| — | |
| — | |
| — | |
| — | |
| Not in DB | |
| — | |
| — | |
| — | |
| — |
Tax History
| Year | Property Taxes |
|---|---|
| 2024 | $7,630 |
Contact Agent
Nearby Similar Homes
Nearby Sold Comparables
Contact Agent
Listing Provided By
Keller Williams Realty Signature


