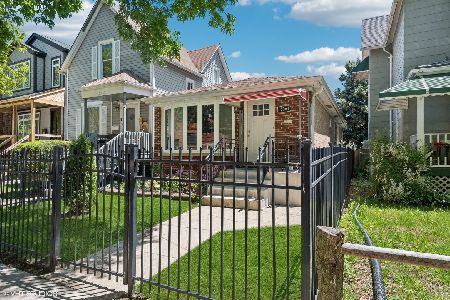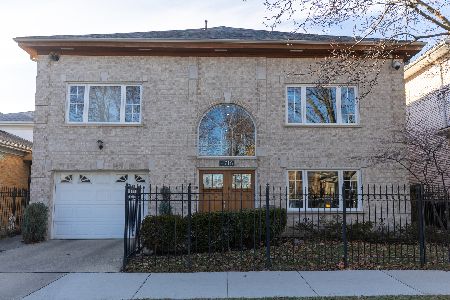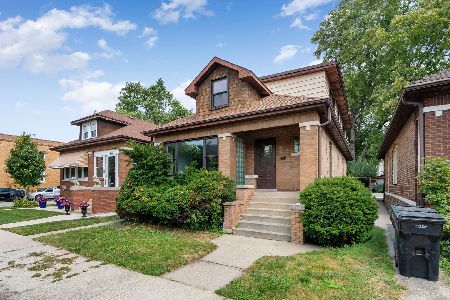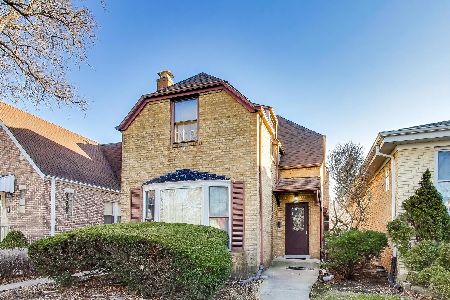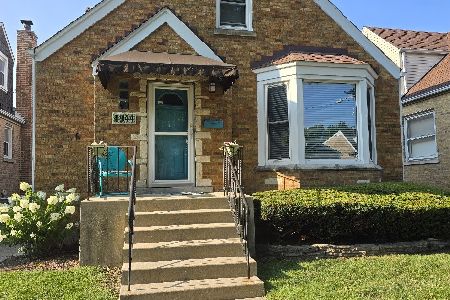5073 Kimberly Avenue, Albany Park, Chicago, Illinois 60630
$560,000
|
Sold
|
|
| Status: | Closed |
| Sqft: | 3,592 |
| Cost/Sqft: | $160 |
| Beds: | 4 |
| Baths: | 4 |
| Year Built: | 2007 |
| Property Taxes: | $9,455 |
| Days On Market: | 2577 |
| Lot Size: | 0,08 |
Description
Better than new, beautiful & spacious 2007 built home in lovely North Mayfair neighborhood on over-sized lot! Updated: refinished walnut stained hardwood floors, interior completely repainted; NEW: wrought iron stair spindles, light fixtures, cordless shades, ADT alarm system, NEST thermostat, RING doorbell. Open concept living/dining room: wood burning fplc w/ beautiful mantel & crown molding, powder rm. Kitchen: center granite island, breakfast bar & ctops; ample cabinets; open to family rm & back deck, large yard, 2 car garage. Second floor: hardwood flrs, 3 large bdrms incl gorgeous master suite w/ walk in closet & spa bath - double sinks, whirlpool tub & steam shower w/ multiple body sprays. Two laundry rms (2nd flr & lower level). LL is fully finished w/ new carpet, huge family rm w/ gas fplc & wet bar, 4th bdrm & full bath. Great location close to 90/94, Gompers park & forest preserves, North Branch bike trail, Marianos; new Foster Ave Edens Collection: Target, Starbucks, etc.
Property Specifics
| Single Family | |
| — | |
| — | |
| 2007 | |
| Full,English | |
| — | |
| No | |
| 0.08 |
| Cook | |
| — | |
| 0 / Not Applicable | |
| None | |
| Lake Michigan,Public | |
| Public Sewer | |
| 10268598 | |
| 13103120920000 |
Nearby Schools
| NAME: | DISTRICT: | DISTANCE: | |
|---|---|---|---|
|
Grade School
Palmer Elementary School |
299 | — | |
|
Middle School
Palmer Elementary School |
299 | Not in DB | |
|
High School
Taft High School |
299 | Not in DB | |
Property History
| DATE: | EVENT: | PRICE: | SOURCE: |
|---|---|---|---|
| 11 Apr, 2019 | Sold | $560,000 | MRED MLS |
| 27 Feb, 2019 | Under contract | $575,000 | MRED MLS |
| 9 Feb, 2019 | Listed for sale | $575,000 | MRED MLS |
Room Specifics
Total Bedrooms: 4
Bedrooms Above Ground: 4
Bedrooms Below Ground: 0
Dimensions: —
Floor Type: Hardwood
Dimensions: —
Floor Type: Hardwood
Dimensions: —
Floor Type: Carpet
Full Bathrooms: 4
Bathroom Amenities: Whirlpool,Separate Shower,Steam Shower,Double Sink,Full Body Spray Shower
Bathroom in Basement: 1
Rooms: Recreation Room,Walk In Closet,Deck,Utility Room-Lower Level
Basement Description: Finished
Other Specifics
| 2 | |
| — | |
| — | |
| Deck | |
| Fenced Yard | |
| 25X136 | |
| Pull Down Stair,Unfinished | |
| Full | |
| Vaulted/Cathedral Ceilings, Skylight(s), Sauna/Steam Room, Bar-Wet, Hardwood Floors, Second Floor Laundry | |
| Range, Microwave, Dishwasher, Refrigerator, Washer, Dryer, Disposal, Stainless Steel Appliance(s), Wine Refrigerator | |
| Not in DB | |
| Pool, Sidewalks, Street Lights | |
| — | |
| — | |
| Gas Log |
Tax History
| Year | Property Taxes |
|---|---|
| 2019 | $9,455 |
Contact Agent
Nearby Similar Homes
Nearby Sold Comparables
Contact Agent
Listing Provided By
@properties

