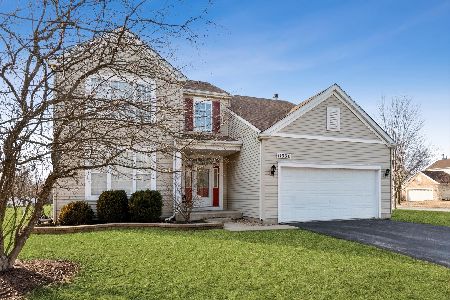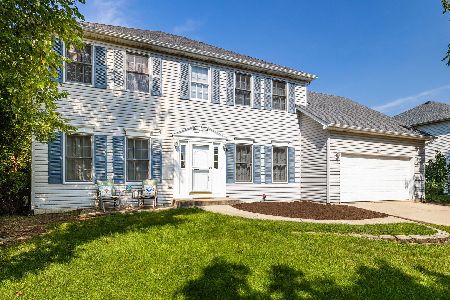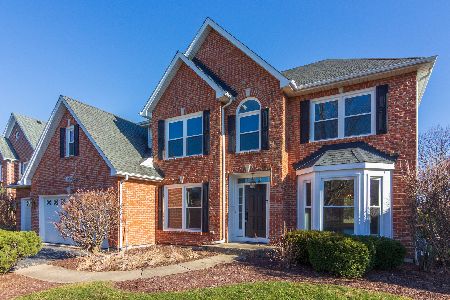5075 Prairie Sage Lane, Naperville, Illinois 60564
$418,119
|
Sold
|
|
| Status: | Closed |
| Sqft: | 2,400 |
| Cost/Sqft: | $175 |
| Beds: | 4 |
| Baths: | 3 |
| Year Built: | 1998 |
| Property Taxes: | $9,626 |
| Days On Market: | 2949 |
| Lot Size: | 0,32 |
Description
Meticulously well kept home with 4 BRs & 2.5 baths. Brand New Furnace-11/27/2017! Gorgeous front door ('13) opens into bright 2 story foyer. Open concept kitchen w/fam rm incl's granite counter tops, 2013 SS appl's & under counter cabinet lighting. Mstr BR has a tray ceiling with a fan & huge WIC. Mstr bathrm has oversize tub & cathedral ceiling w/canned lighting. All BRs have ceiling fans w/light fixtures. 6 panel doors thru-out home. 3 car tandem garage. Concrete drvwy. Manicured lawn & landscaping w/tree lined berm in back of yard for privacy. Spacious patio w/ pergola. Sprinkler system for lawn irrigation & underground pet fence. Architectural roof installed '15 & HWH '13. Tons of extra storage above garage w/floor already installed. Smoke FREE home is move in ready! Quiet lot w/no one behind you & fabulous neighbors on both sides. Outstanding Sch Dist 204 w/highly sought after Nequa Vlly HS. Magnificent, attractive place to raise a family!! Shopping, daycare, Starbucks all nearby!
Property Specifics
| Single Family | |
| — | |
| Traditional | |
| 1998 | |
| Full | |
| — | |
| No | |
| 0.32 |
| Will | |
| High Meadow | |
| 230 / Annual | |
| Other | |
| Lake Michigan | |
| Public Sewer | |
| 09844999 | |
| 0701221120040000 |
Nearby Schools
| NAME: | DISTRICT: | DISTANCE: | |
|---|---|---|---|
|
Grade School
Graham Elementary School |
204 | — | |
|
Middle School
Crone Middle School |
204 | Not in DB | |
|
High School
Neuqua Valley High School |
204 | Not in DB | |
Property History
| DATE: | EVENT: | PRICE: | SOURCE: |
|---|---|---|---|
| 13 Apr, 2018 | Sold | $418,119 | MRED MLS |
| 23 Feb, 2018 | Under contract | $419,900 | MRED MLS |
| 31 Jan, 2018 | Listed for sale | $419,900 | MRED MLS |
Room Specifics
Total Bedrooms: 4
Bedrooms Above Ground: 4
Bedrooms Below Ground: 0
Dimensions: —
Floor Type: Carpet
Dimensions: —
Floor Type: Carpet
Dimensions: —
Floor Type: Carpet
Full Bathrooms: 3
Bathroom Amenities: Separate Shower,Double Sink,Soaking Tub
Bathroom in Basement: 0
Rooms: Foyer,Walk In Closet,Office
Basement Description: Unfinished
Other Specifics
| 3 | |
| Concrete Perimeter | |
| Concrete | |
| Patio, Dog Run | |
| Landscaped | |
| 80 X 173 | |
| Unfinished | |
| Full | |
| Vaulted/Cathedral Ceilings, Hardwood Floors, First Floor Laundry | |
| Range, Microwave, Dishwasher, Refrigerator, Washer, Dryer | |
| Not in DB | |
| — | |
| — | |
| — | |
| — |
Tax History
| Year | Property Taxes |
|---|---|
| 2018 | $9,626 |
Contact Agent
Nearby Similar Homes
Nearby Sold Comparables
Contact Agent
Listing Provided By
Select a Fee RE System









