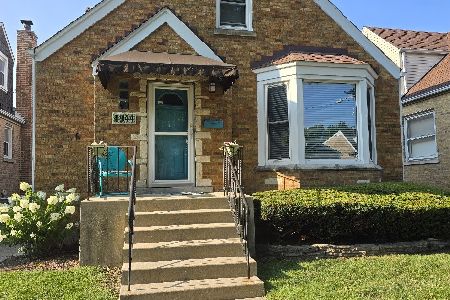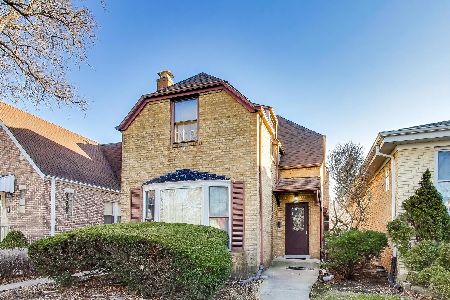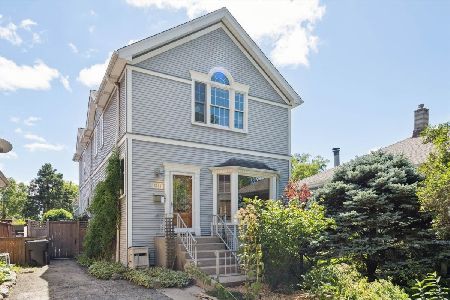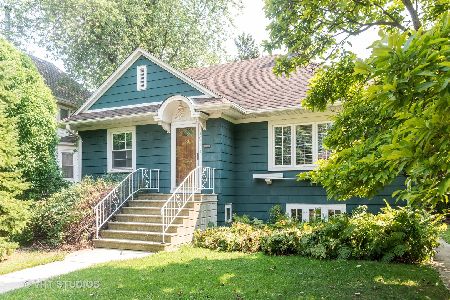5079 Catalpa Avenue, Forest Glen, Chicago, Illinois 60630
$759,900
|
Sold
|
|
| Status: | Closed |
| Sqft: | 2,507 |
| Cost/Sqft: | $303 |
| Beds: | 4 |
| Baths: | 4 |
| Year Built: | 1905 |
| Property Taxes: | $9,592 |
| Days On Market: | 908 |
| Lot Size: | 0,13 |
Description
Excellent Forest Glen location with amazing curb appeal on oversized 37x150 lot. Custom designed cedar front porch for relaxing. Large spacious deck off the Great Room/Kitchen. Gorgeous kitchen with deluxe Cherrywood cabinetry, granite kitchen island with island seating and stove/top/oven exhaust. Custom built wood burning stone fireplace in sun-filled Great Room with eating area nook. Large spacious deck off kitchen with barbeque area and leads to paver stone patio. Beautiful Oak flooring, woodwork and trim accents to complement the home's beauty. Huge Master Bedroom Suite includes gas fireplace and opens to your private balcony with Southern exposure. Master bathroom with gas Fireplace and Jacuzzi Tub. Recreation room with bar and powder room in basement (TV & ice maker included). Walkout balconies for all 3 second floor bedrooms. Large bonus room in basement for storage & seasonal items. Custom designed windows (many new) and lots of quality upgrades and improvements throughout the home. Pull down stairs to large plywood flooring attic with bonus storage. Enjoy the forest preserves, woods, greenery and exercise on the newly expanded bicycle path. Steps away from Forest Glen Metra stop, near Mariano's on Elston and easy access to 94!
Property Specifics
| Single Family | |
| — | |
| — | |
| 1905 | |
| — | |
| TUDOR | |
| No | |
| 0.13 |
| Cook | |
| Forest Glen | |
| — / Not Applicable | |
| — | |
| — | |
| — | |
| 11876808 | |
| 13092090200000 |
Nearby Schools
| NAME: | DISTRICT: | DISTANCE: | |
|---|---|---|---|
|
Grade School
Farnsworth Elementary School |
299 | — | |
|
Middle School
Farnsworth Elementary School |
299 | Not in DB | |
|
High School
Taft High School |
299 | Not in DB | |
Property History
| DATE: | EVENT: | PRICE: | SOURCE: |
|---|---|---|---|
| 12 Oct, 2023 | Sold | $759,900 | MRED MLS |
| 7 Sep, 2023 | Under contract | $759,900 | MRED MLS |
| 5 Sep, 2023 | Listed for sale | $759,900 | MRED MLS |
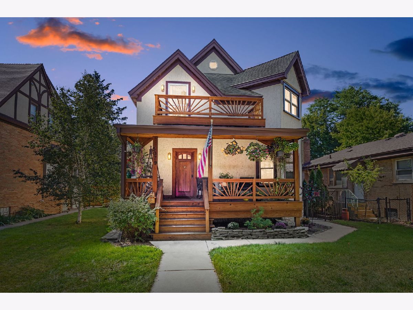
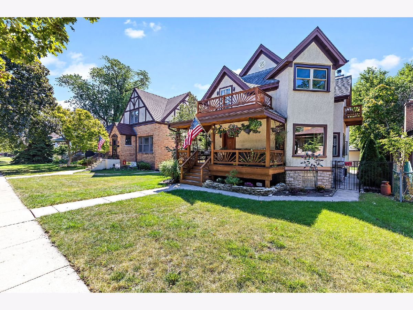
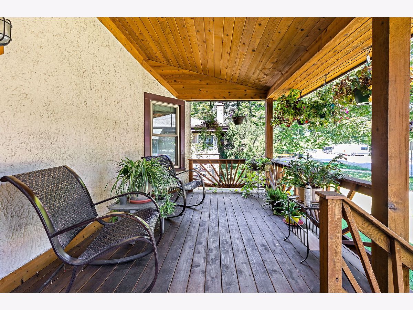
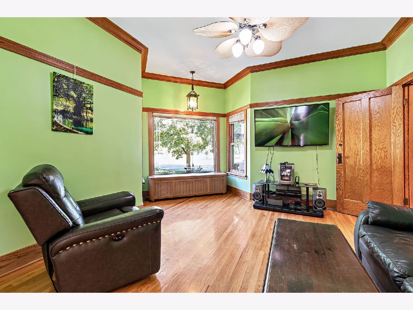
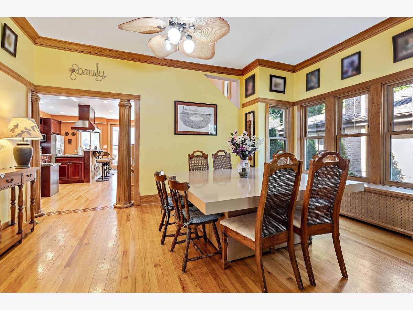
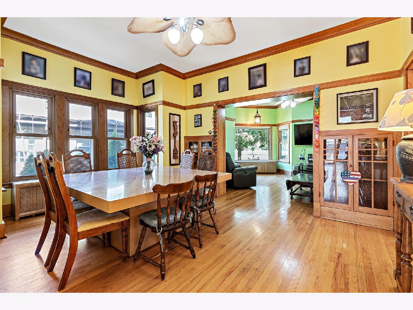
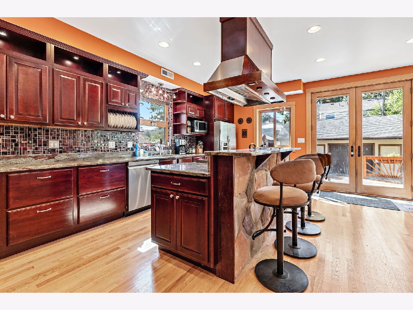
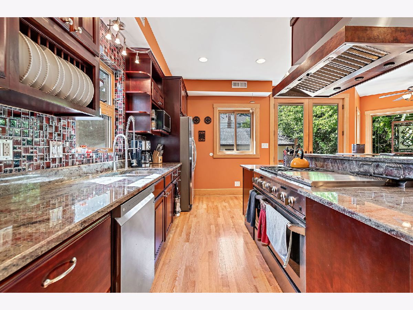
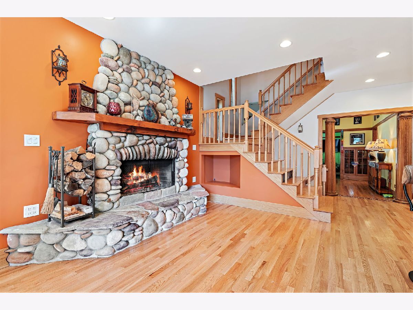
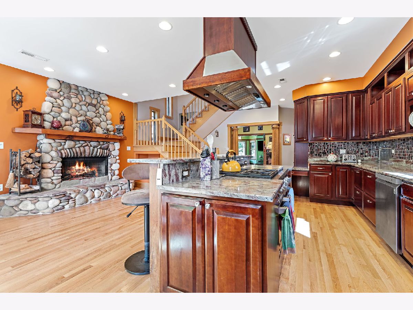
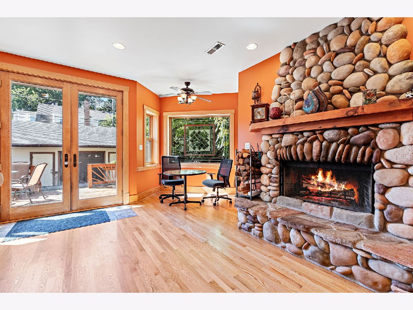
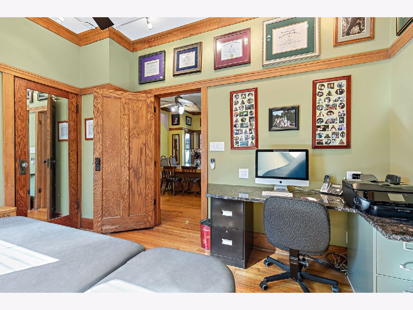
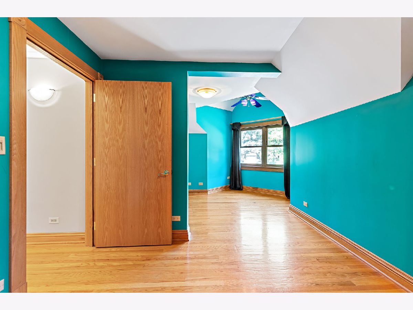
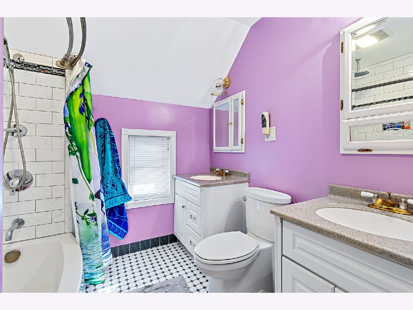
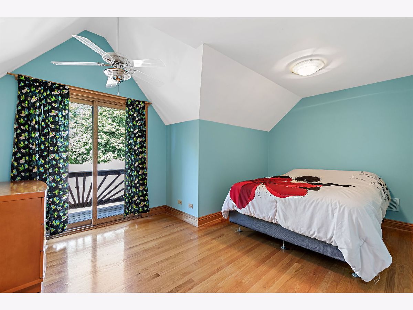
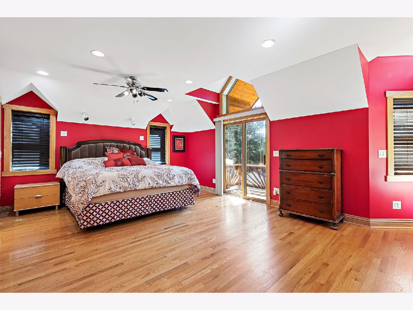
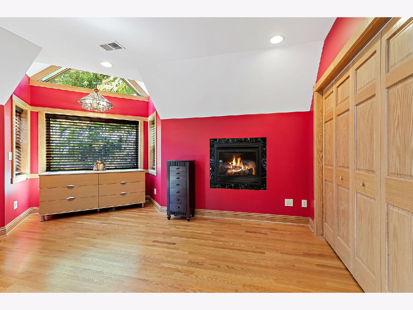
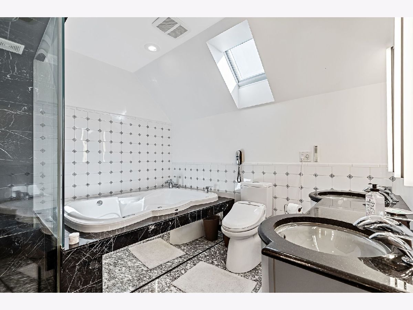
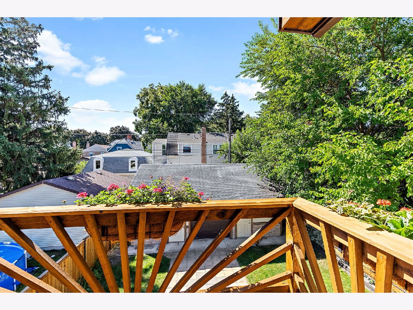
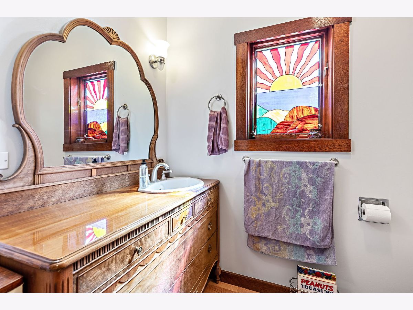
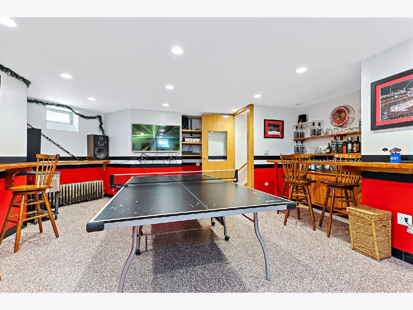
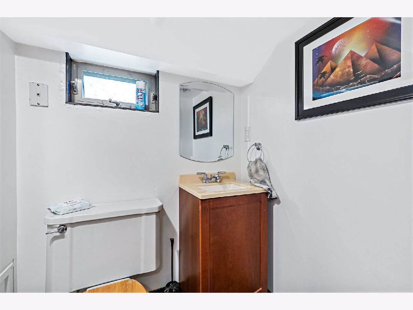
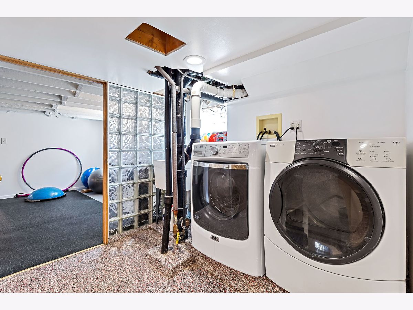
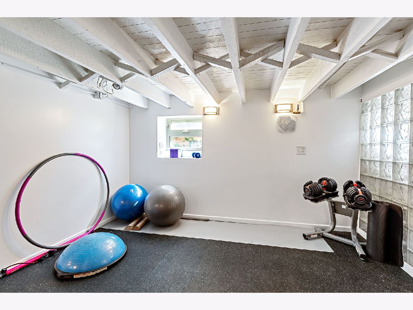
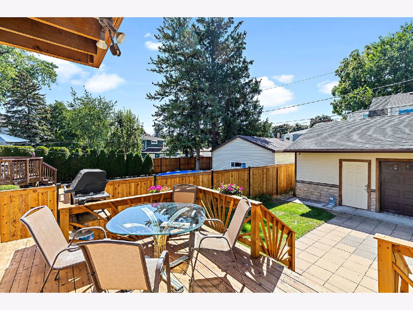
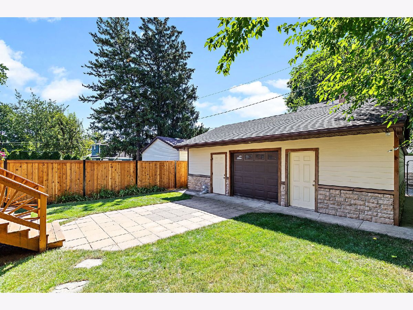
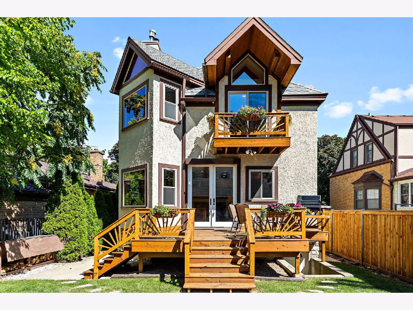
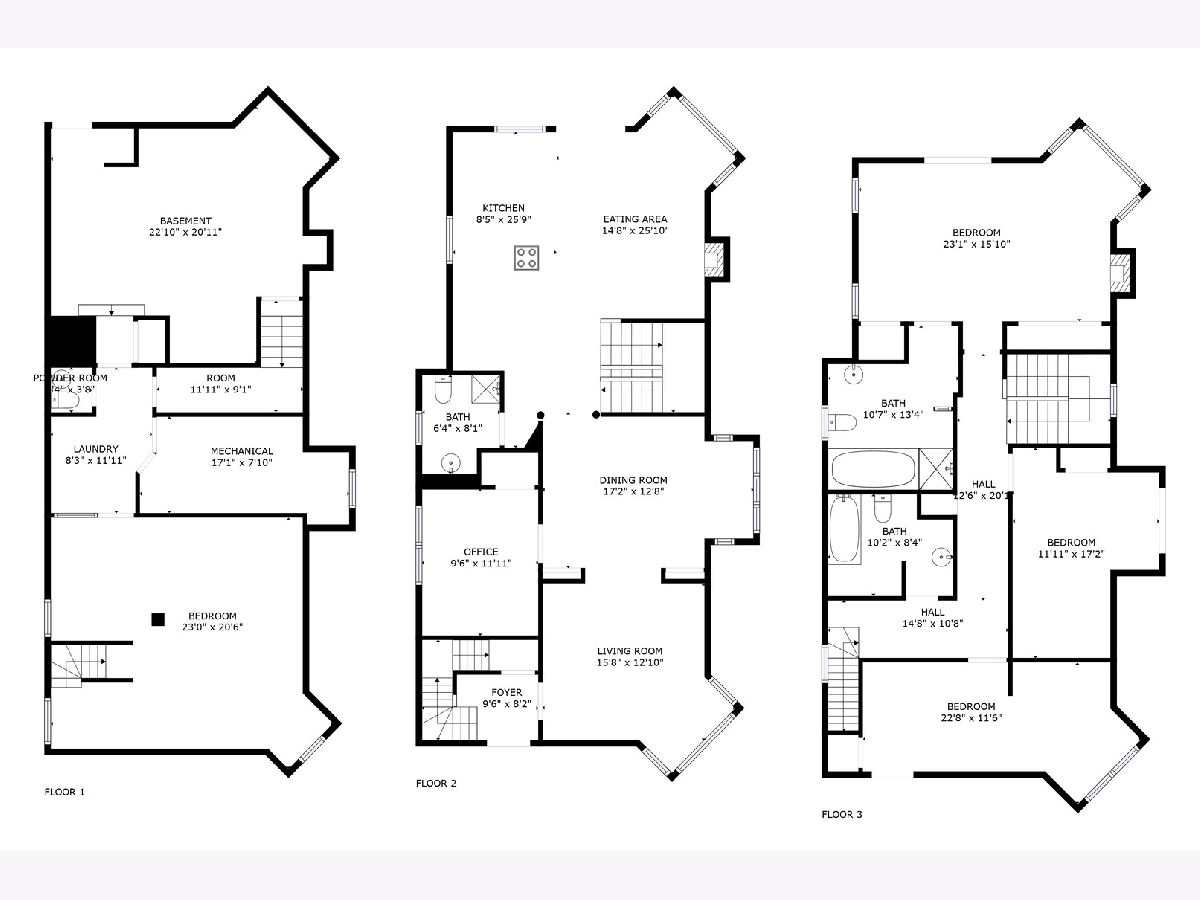
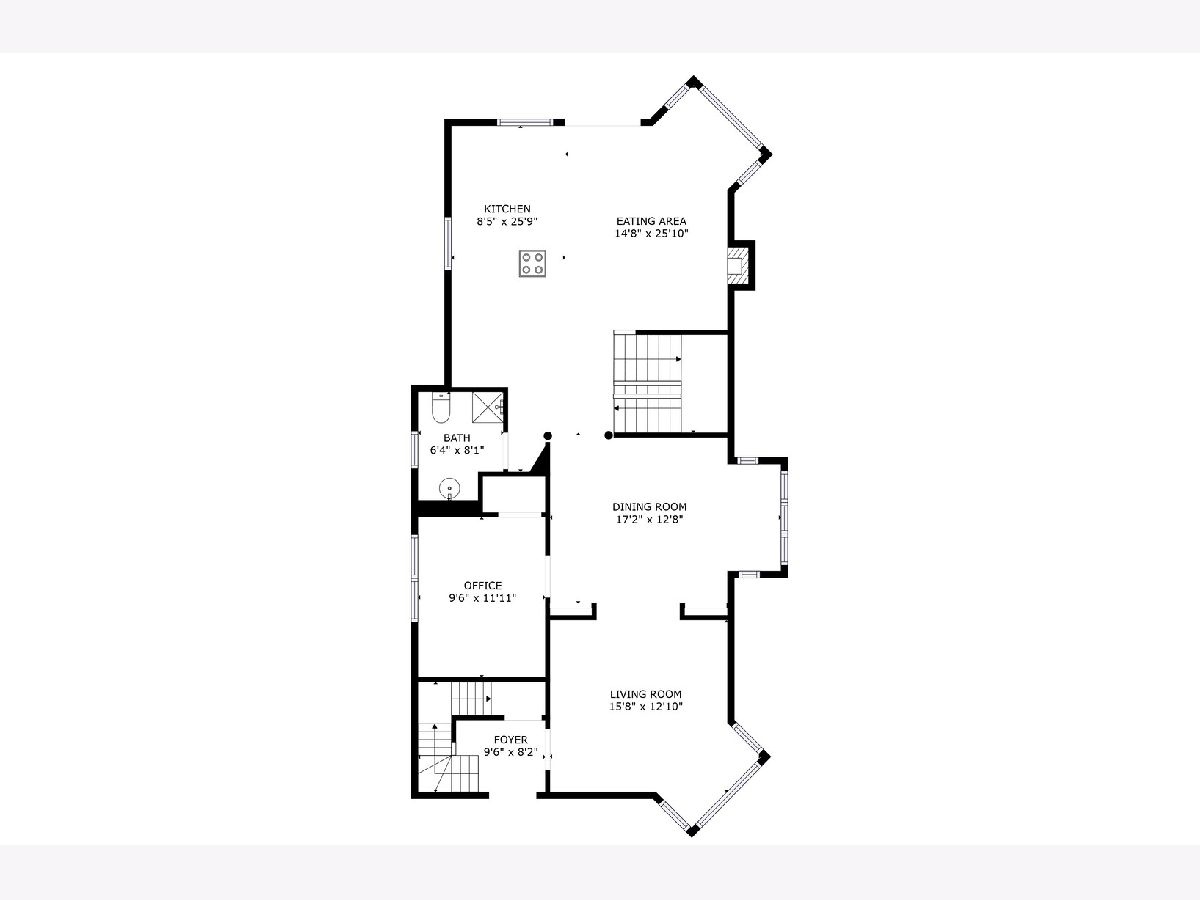
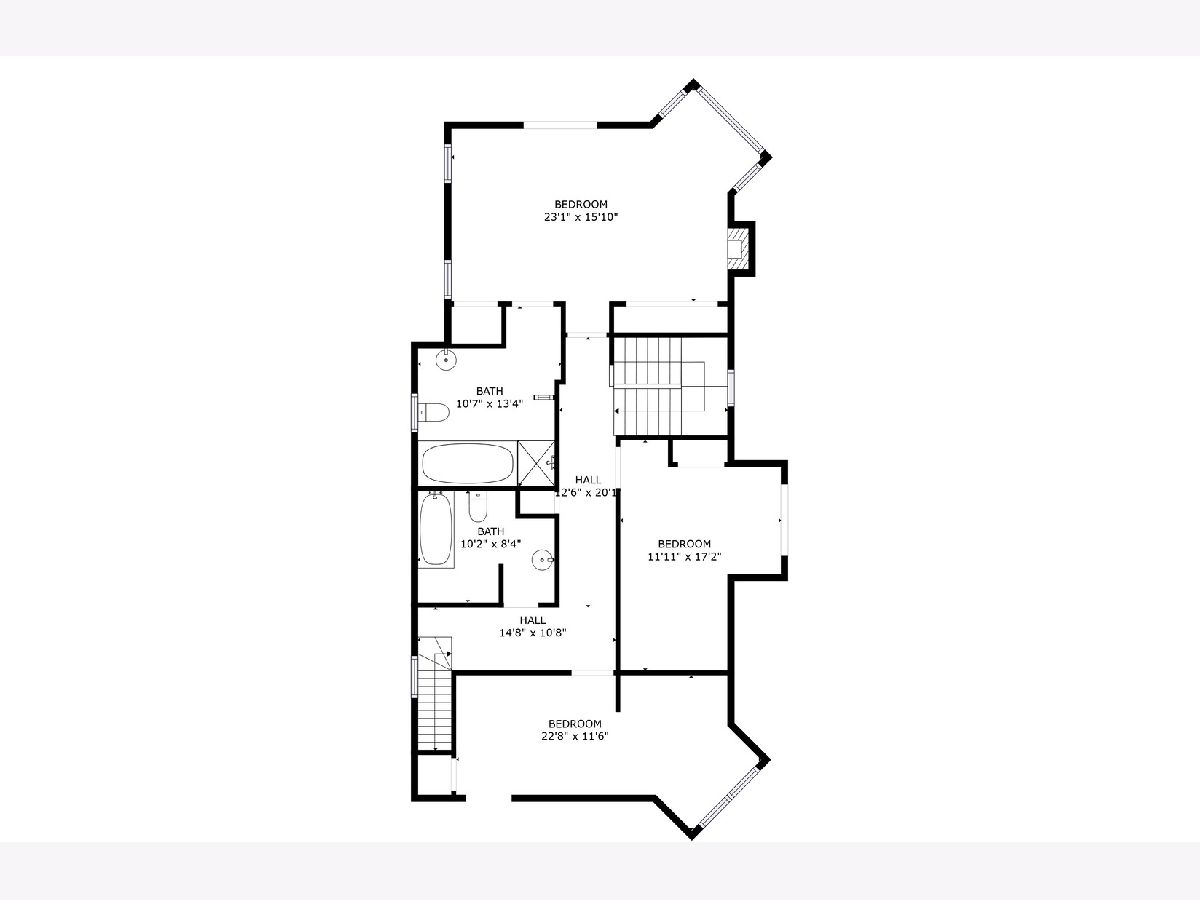
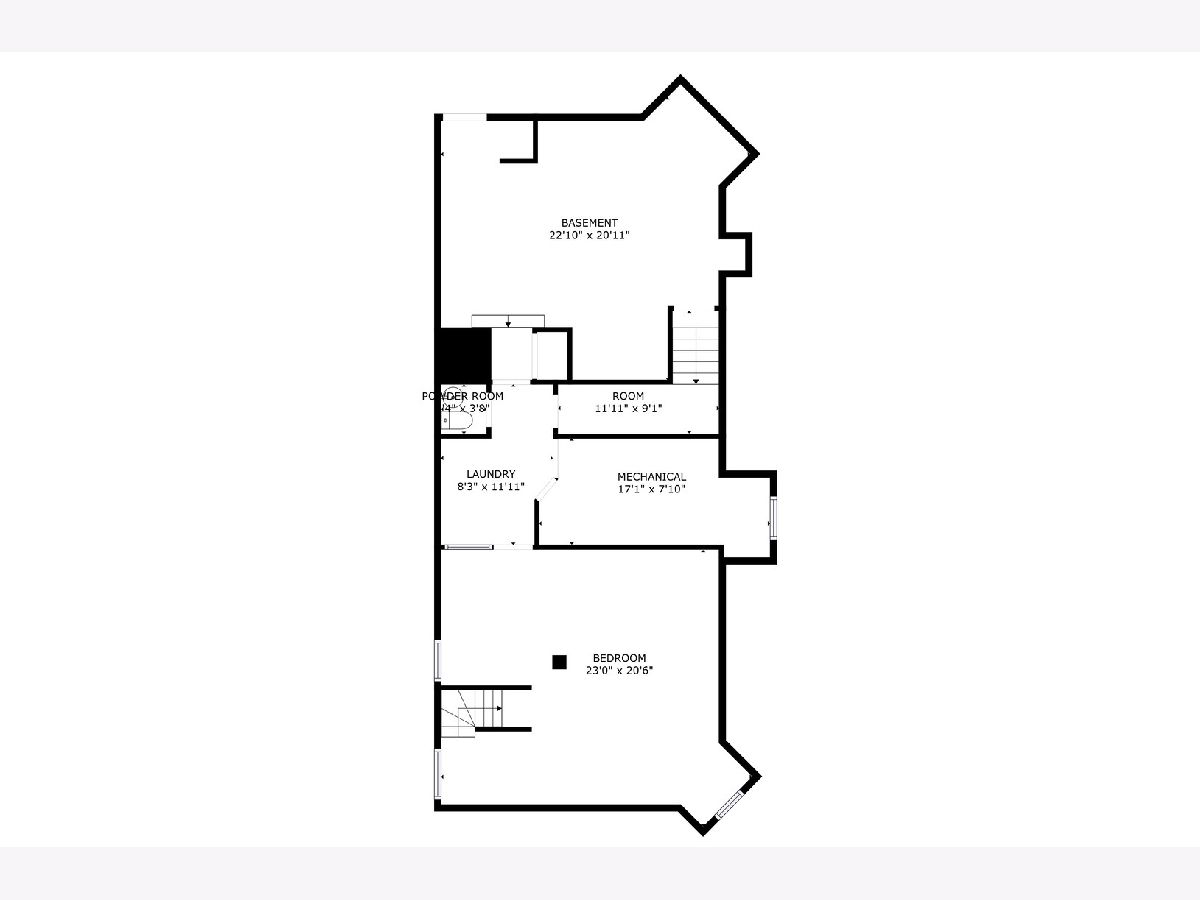
Room Specifics
Total Bedrooms: 4
Bedrooms Above Ground: 4
Bedrooms Below Ground: 0
Dimensions: —
Floor Type: —
Dimensions: —
Floor Type: —
Dimensions: —
Floor Type: —
Full Bathrooms: 4
Bathroom Amenities: Whirlpool,Separate Shower
Bathroom in Basement: 1
Rooms: —
Basement Description: Finished,Exterior Access
Other Specifics
| 2 | |
| — | |
| — | |
| — | |
| — | |
| 37X150 | |
| Pull Down Stair | |
| — | |
| — | |
| — | |
| Not in DB | |
| — | |
| — | |
| — | |
| — |
Tax History
| Year | Property Taxes |
|---|---|
| 2023 | $9,592 |
Contact Agent
Nearby Similar Homes
Nearby Sold Comparables
Contact Agent
Listing Provided By
Coldwell Banker Realty


