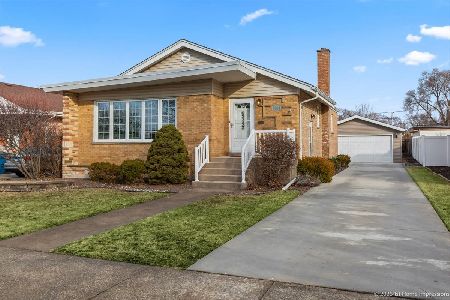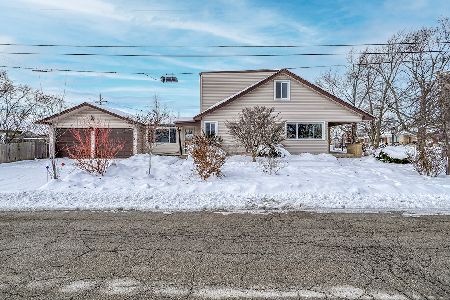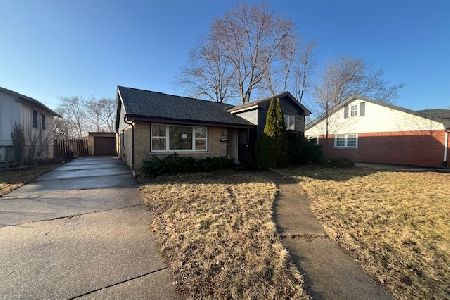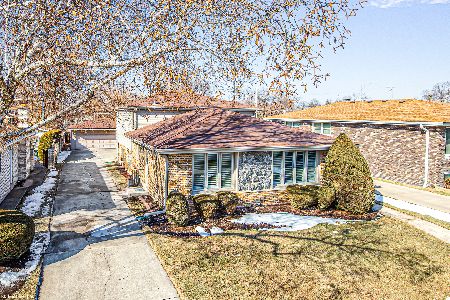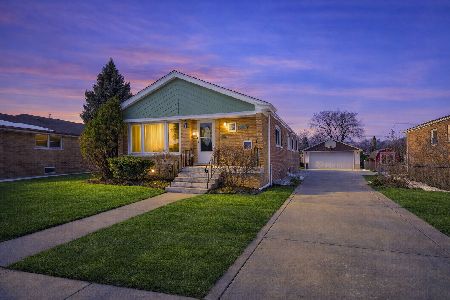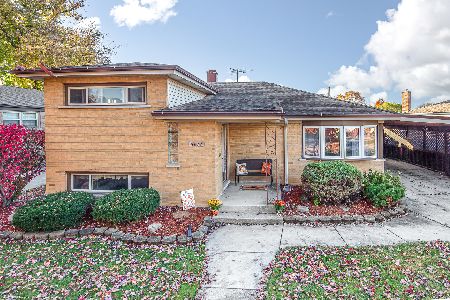5079 Wick Drive, Oak Lawn, Illinois 60453
$160,000
|
Sold
|
|
| Status: | Closed |
| Sqft: | 0 |
| Cost/Sqft: | — |
| Beds: | 3 |
| Baths: | 1 |
| Year Built: | 1956 |
| Property Taxes: | $3,483 |
| Days On Market: | 5064 |
| Lot Size: | 0,00 |
Description
Great Home*3 bedrooms*updated bath w/new tile*Vanity*shower*newer kitchen*new counter-tops*new floors, new hardware*new windows*including baywindow with oak in livingroom*hardwood floors*1st floor bedroom*family room totally updated*walk out basement area*great back yard* fully fenced*storage shed*concrete side drive with car-port*great for summer parties*Close to Shopping&More*You will love this home come out today*
Property Specifics
| Single Family | |
| — | |
| — | |
| 1956 | |
| Partial | |
| SPLIT/LEVEL | |
| No | |
| — |
| Cook | |
| — | |
| 0 / Not Applicable | |
| None | |
| Lake Michigan | |
| Public Sewer | |
| 08048262 | |
| 24094140050000 |
Property History
| DATE: | EVENT: | PRICE: | SOURCE: |
|---|---|---|---|
| 27 Jun, 2012 | Sold | $160,000 | MRED MLS |
| 29 May, 2012 | Under contract | $164,900 | MRED MLS |
| 20 Apr, 2012 | Listed for sale | $164,900 | MRED MLS |
| 7 Dec, 2022 | Sold | $259,000 | MRED MLS |
| 1 Nov, 2022 | Under contract | $264,900 | MRED MLS |
| 28 Oct, 2022 | Listed for sale | $264,900 | MRED MLS |
Room Specifics
Total Bedrooms: 3
Bedrooms Above Ground: 3
Bedrooms Below Ground: 0
Dimensions: —
Floor Type: Carpet
Dimensions: —
Floor Type: Carpet
Full Bathrooms: 1
Bathroom Amenities: —
Bathroom in Basement: 0
Rooms: No additional rooms
Basement Description: Finished,Exterior Access
Other Specifics
| — | |
| Concrete Perimeter | |
| Concrete | |
| Patio | |
| — | |
| 31X107X78X102 | |
| Full | |
| None | |
| Hardwood Floors, First Floor Bedroom | |
| Range, Microwave, Dishwasher, Refrigerator, Washer, Dryer | |
| Not in DB | |
| — | |
| — | |
| — | |
| — |
Tax History
| Year | Property Taxes |
|---|---|
| 2012 | $3,483 |
| 2022 | $4,853 |
Contact Agent
Nearby Similar Homes
Nearby Sold Comparables
Contact Agent
Listing Provided By
RE/MAX 10

