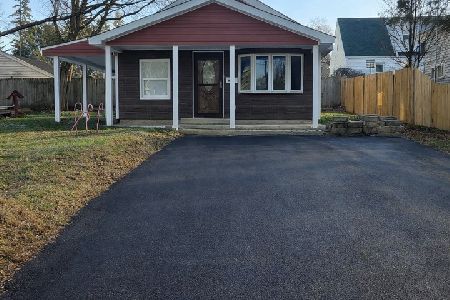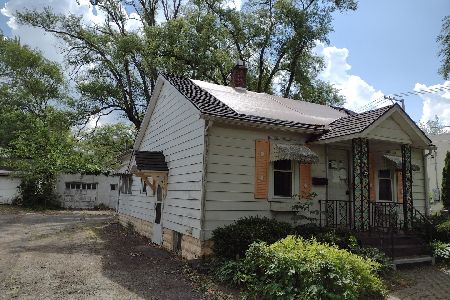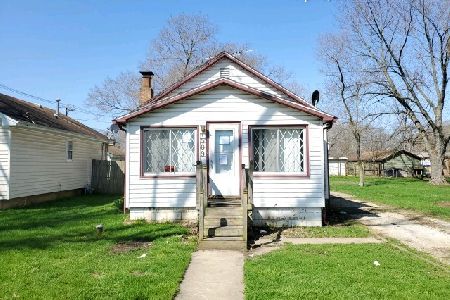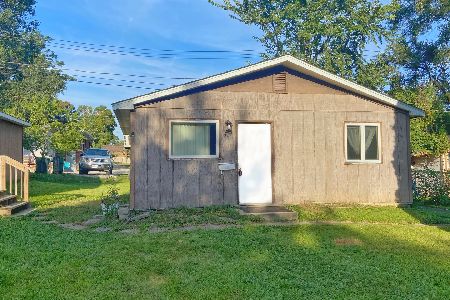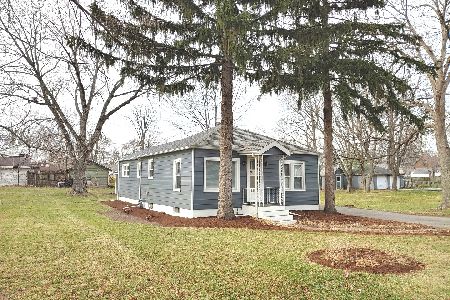508 Algonquin Street, Joliet, Illinois 60432
$229,900
|
Sold
|
|
| Status: | Closed |
| Sqft: | 816 |
| Cost/Sqft: | $282 |
| Beds: | 2 |
| Baths: | 1 |
| Year Built: | 1940 |
| Property Taxes: | $1,736 |
| Days On Market: | 457 |
| Lot Size: | 0,00 |
Description
This beautifully remodeled home is truly move-in ready! It boasts 2 bedrooms on the main floor, one additional bedroom in the basement You'll find additional living rooom in the finished basement, along with extra space in each level for convenience. Major upgrades include new electrical, plumbing, HVAC, siding, side fence, and windows, Meta Roof ensuring peace of mind for years to come. Bathroom and the kitchen have been completely renovated, featuring modern finishes, new flooring, and updated lighting throughout. The basement shines with brand new floors, offering a stylish and durable space. The two-car garage has a lot of space , New Asphalt driveway . There's nothing to do but move in and enjoy! EASY TO SHOW ...
Property Specifics
| Single Family | |
| — | |
| — | |
| 1940 | |
| — | |
| — | |
| No | |
| — |
| Will | |
| — | |
| — / Not Applicable | |
| — | |
| — | |
| — | |
| 12189027 | |
| 3007121190180000 |
Property History
| DATE: | EVENT: | PRICE: | SOURCE: |
|---|---|---|---|
| 26 Jul, 2023 | Sold | $77,000 | MRED MLS |
| 28 Jun, 2023 | Under contract | $78,000 | MRED MLS |
| 8 Jun, 2023 | Listed for sale | $78,000 | MRED MLS |
| 22 Nov, 2024 | Sold | $229,900 | MRED MLS |
| 18 Oct, 2024 | Under contract | $229,900 | MRED MLS |
| 15 Oct, 2024 | Listed for sale | $229,900 | MRED MLS |
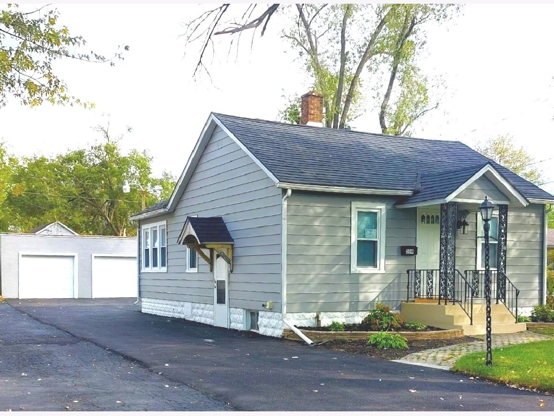
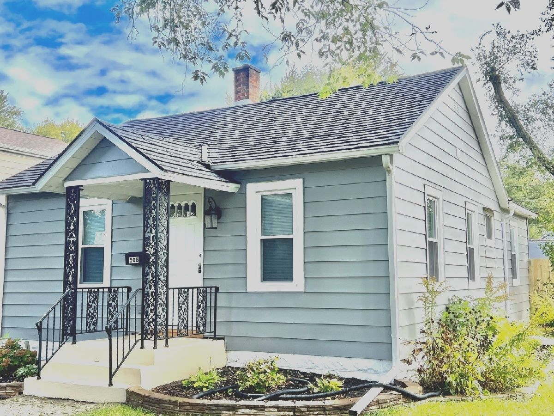
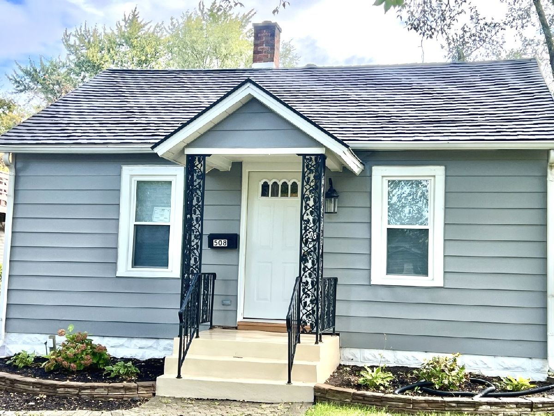
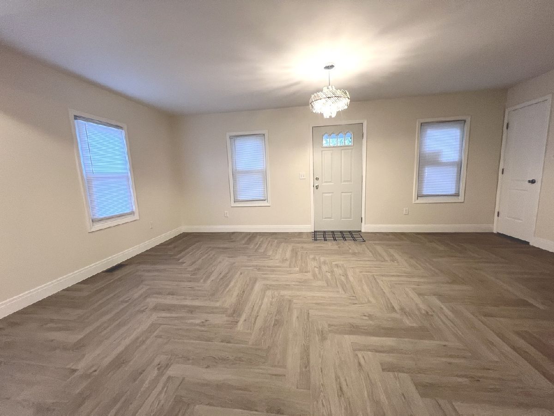
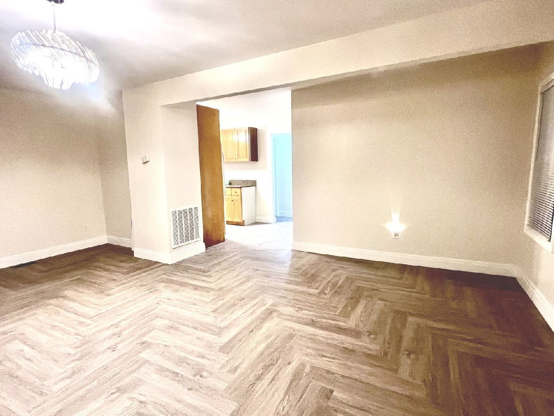
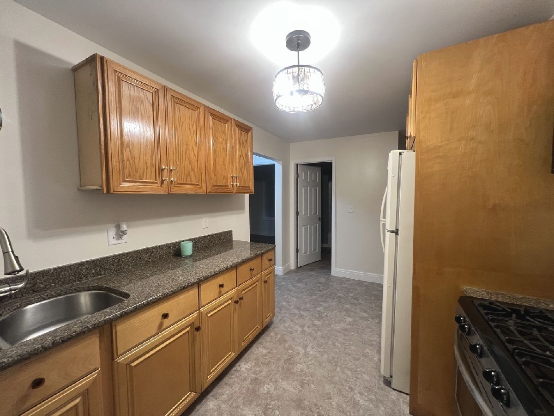
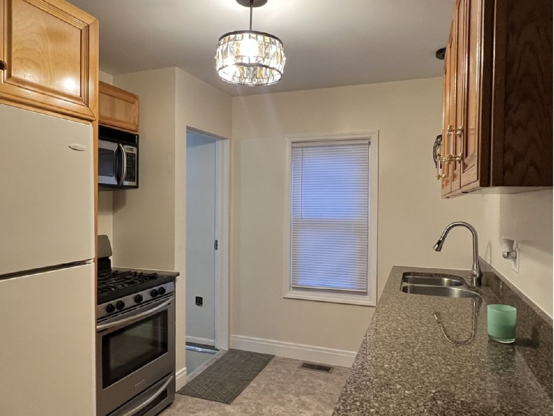
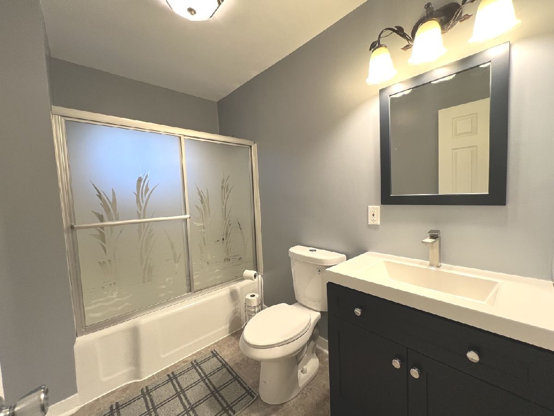
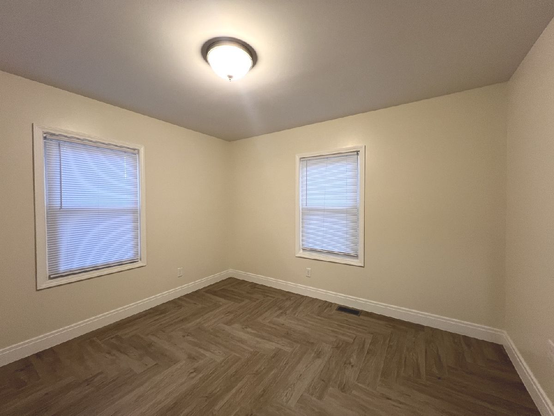
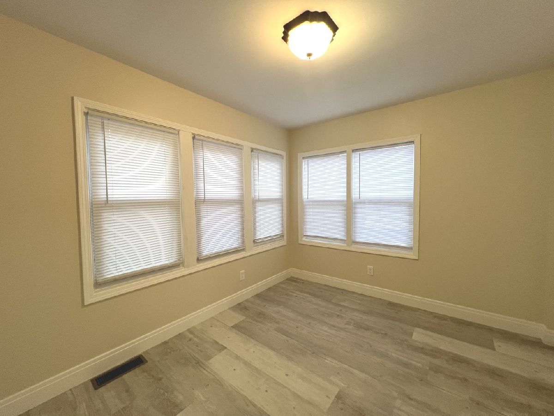
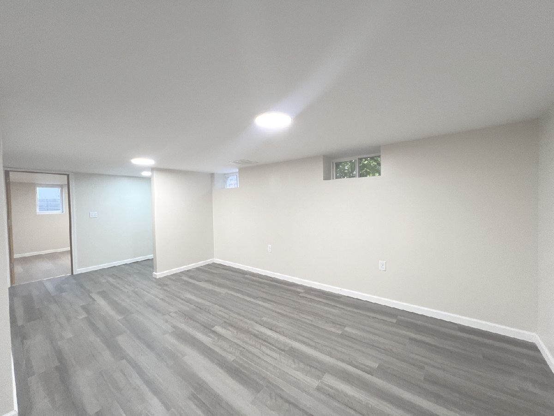
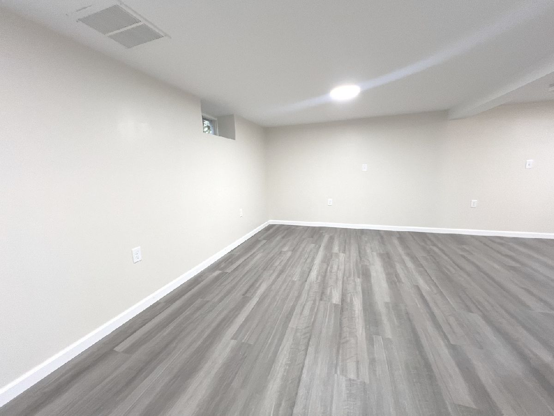
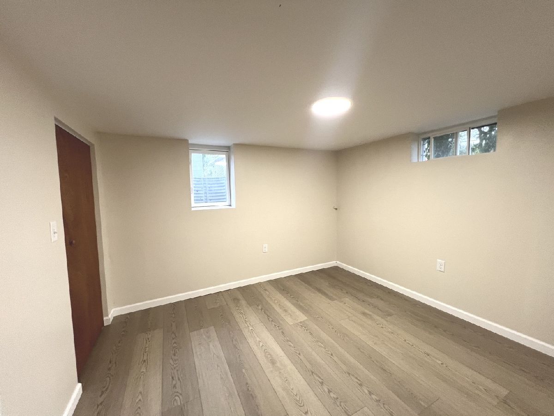
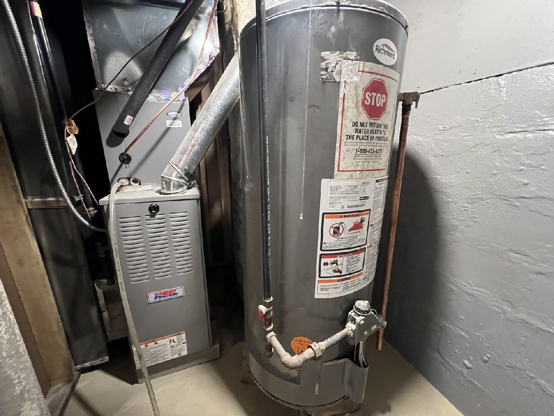
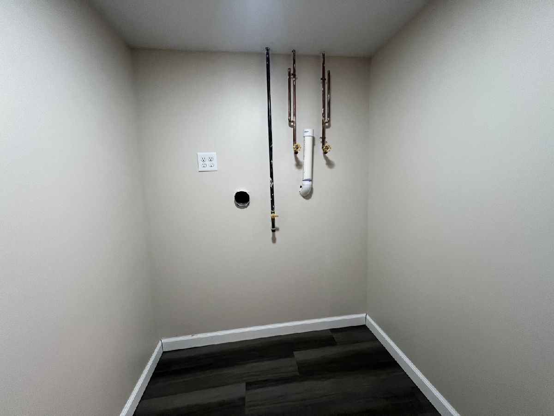
Room Specifics
Total Bedrooms: 3
Bedrooms Above Ground: 2
Bedrooms Below Ground: 1
Dimensions: —
Floor Type: —
Dimensions: —
Floor Type: —
Full Bathrooms: 1
Bathroom Amenities: —
Bathroom in Basement: 0
Rooms: —
Basement Description: Finished
Other Specifics
| 3 | |
| — | |
| — | |
| — | |
| — | |
| 5200 | |
| — | |
| — | |
| — | |
| — | |
| Not in DB | |
| — | |
| — | |
| — | |
| — |
Tax History
| Year | Property Taxes |
|---|---|
| 2023 | $1,582 |
| 2024 | $1,736 |
Contact Agent
Nearby Sold Comparables
Contact Agent
Listing Provided By
Casa Moderna Real Estate

