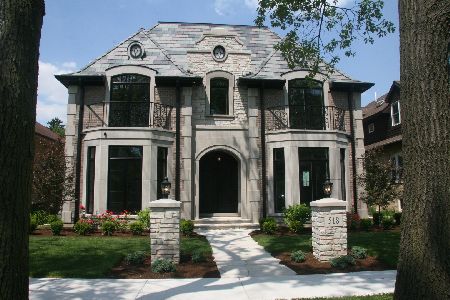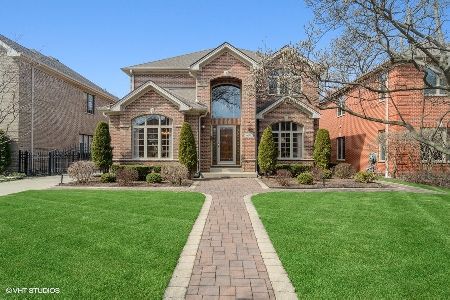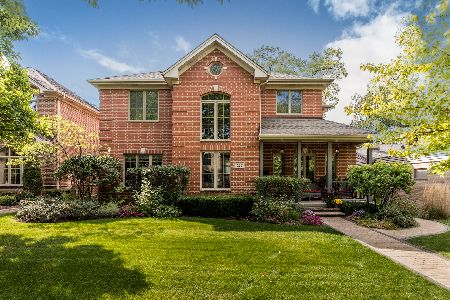508 Chester Avenue, Park Ridge, Illinois 60068
$905,000
|
Sold
|
|
| Status: | Closed |
| Sqft: | 0 |
| Cost/Sqft: | — |
| Beds: | 4 |
| Baths: | 4 |
| Year Built: | 2001 |
| Property Taxes: | $20,941 |
| Days On Market: | 3541 |
| Lot Size: | 0,00 |
Description
Gracious brick and stone colonial on a large 50x177 foot lot with a 3 car garage. This beautiful home features a gracious foyer that leads to the beautiful living and dining room, there is also a first floor office. The large eat in kitchen features custom cabinets, granite counter tops and stainless appliance. There is also big island and a separate eating all overlooking the wonderful family room with fireplace. 4 large bedrooms up with 2 full baths, enormous master suite with 2 closets and full bath. Full finished basement with rec room, 2nd office or 5th bedroom, full bath & an exercise room. Beautiful landscaping, paver brick walks and patio, 3 car detached garage with parking pad off of the alley. Close to all levels of schools, town and train. Don't miss out on this great family home.
Property Specifics
| Single Family | |
| — | |
| Colonial | |
| 2001 | |
| Full | |
| — | |
| No | |
| — |
| Cook | |
| — | |
| 0 / Not Applicable | |
| None | |
| Lake Michigan | |
| Public Sewer | |
| 09223799 | |
| 09351250190000 |
Nearby Schools
| NAME: | DISTRICT: | DISTANCE: | |
|---|---|---|---|
|
Grade School
George Washington Elementary Sch |
64 | — | |
|
Middle School
Lincoln Middle School |
64 | Not in DB | |
|
High School
Maine South High School |
207 | Not in DB | |
Property History
| DATE: | EVENT: | PRICE: | SOURCE: |
|---|---|---|---|
| 15 Jul, 2016 | Sold | $905,000 | MRED MLS |
| 3 Jun, 2016 | Under contract | $949,900 | MRED MLS |
| 12 May, 2016 | Listed for sale | $949,900 | MRED MLS |
Room Specifics
Total Bedrooms: 5
Bedrooms Above Ground: 4
Bedrooms Below Ground: 1
Dimensions: —
Floor Type: Hardwood
Dimensions: —
Floor Type: Hardwood
Dimensions: —
Floor Type: Hardwood
Dimensions: —
Floor Type: —
Full Bathrooms: 4
Bathroom Amenities: Whirlpool,Separate Shower,Double Sink
Bathroom in Basement: 1
Rooms: Bedroom 5,Eating Area,Exercise Room,Foyer,Office,Recreation Room,Utility Room-Lower Level
Basement Description: Finished
Other Specifics
| 3 | |
| Concrete Perimeter | |
| Off Alley | |
| Patio, Brick Paver Patio, Storms/Screens | |
| — | |
| 50X177 | |
| — | |
| Full | |
| Hardwood Floors, First Floor Laundry | |
| Range, Microwave, Dishwasher, Refrigerator, Washer, Dryer, Disposal, Stainless Steel Appliance(s) | |
| Not in DB | |
| Sidewalks, Street Lights | |
| — | |
| — | |
| Wood Burning, Attached Fireplace Doors/Screen, Gas Log |
Tax History
| Year | Property Taxes |
|---|---|
| 2016 | $20,941 |
Contact Agent
Nearby Similar Homes
Nearby Sold Comparables
Contact Agent
Listing Provided By
RE/MAX Properties Northwest








