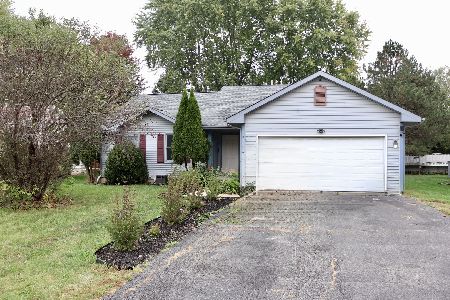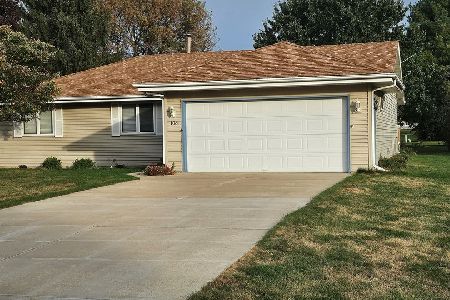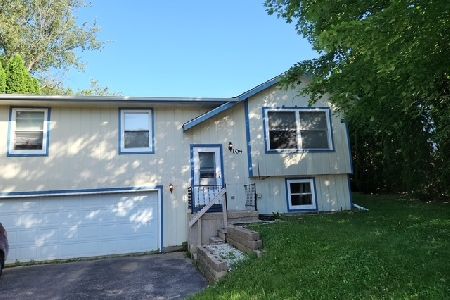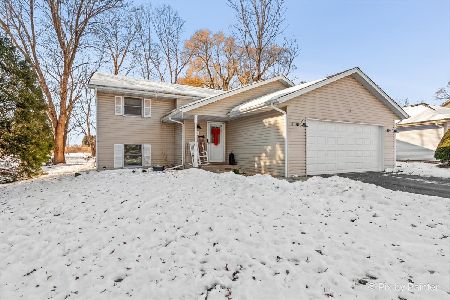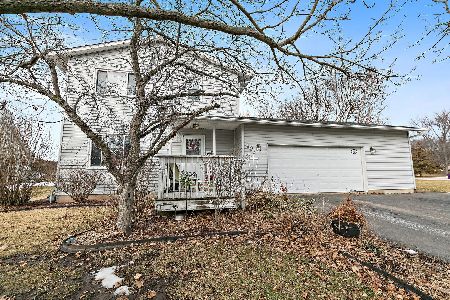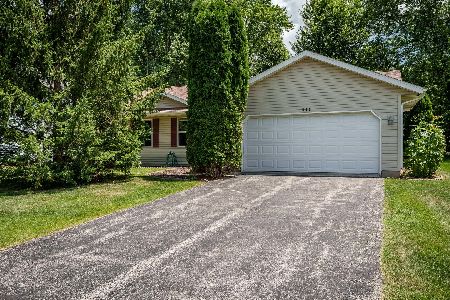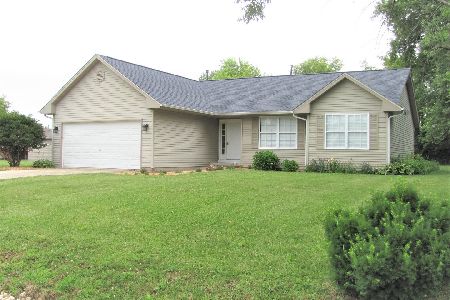508 Constitution Drive, Poplar Grove, Illinois 61065
$105,000
|
Sold
|
|
| Status: | Closed |
| Sqft: | 1,286 |
| Cost/Sqft: | $82 |
| Beds: | 3 |
| Baths: | 1 |
| Year Built: | 1996 |
| Property Taxes: | $1,163 |
| Days On Market: | 2528 |
| Lot Size: | 0,24 |
Description
Very close to West side security gate-easy access in/out of subdivision. Well maintained. The following replaced recently: convec oven w/5yr transferable warranty, dishwasher, washer, bathroom vanity, storm door, insulated garage door, water softener, & sump pump. New roof w/50 yr. shingles! Eat-in kitchen w/room for dining table. Appliances stay, except counter-top micro. Pass through window kitchen to living room. Cathedral ceiling. Coat closet & linen closet. Some light fixtures/ceiling fans upgraded. High efficiency furnace w/Aprilaire/humidifier. Large crawl space. Sliding door to nicely landscaped yard. 2-tier custom deck. Back yard tree line will fill in to provide privacy. Perennials throughout yard will be beautiful as well as sugar maple & blooming pear trees. Play set does not stay. Candlewick Lake is a private recreation community with lots to do! Enjoy boating, fishing, swimming, numerous parks, dog park, golf course, club house, rec hall, workout facilities, gym & more!
Property Specifics
| Single Family | |
| — | |
| Ranch | |
| 1996 | |
| None | |
| — | |
| No | |
| 0.24 |
| Boone | |
| Candlewick Lake | |
| 1136 / Annual | |
| Security,Clubhouse,Exercise Facilities,Pool,Lake Rights | |
| Public | |
| Public Sewer | |
| 10308974 | |
| 0328227004 |
Property History
| DATE: | EVENT: | PRICE: | SOURCE: |
|---|---|---|---|
| 3 May, 2019 | Sold | $105,000 | MRED MLS |
| 25 Mar, 2019 | Under contract | $105,000 | MRED MLS |
| 15 Mar, 2019 | Listed for sale | $105,000 | MRED MLS |
| 13 Aug, 2025 | Sold | $205,000 | MRED MLS |
| 15 Jul, 2025 | Under contract | $205,000 | MRED MLS |
| — | Last price change | $215,000 | MRED MLS |
| 7 Jul, 2025 | Listed for sale | $215,000 | MRED MLS |
Room Specifics
Total Bedrooms: 3
Bedrooms Above Ground: 3
Bedrooms Below Ground: 0
Dimensions: —
Floor Type: Carpet
Dimensions: —
Floor Type: Carpet
Full Bathrooms: 1
Bathroom Amenities: —
Bathroom in Basement: 0
Rooms: Deck,Eating Area
Basement Description: Crawl
Other Specifics
| 2 | |
| — | |
| Asphalt | |
| Deck, Brick Paver Patio | |
| Water Rights | |
| 71 X 150 X 71 X 150 | |
| — | |
| Full | |
| Vaulted/Cathedral Ceilings, First Floor Bedroom, First Floor Laundry, First Floor Full Bath | |
| Range, Dishwasher, Refrigerator, Washer, Dryer, Range Hood, Water Softener Owned | |
| Not in DB | |
| Clubhouse, Pool, Tennis Courts, Water Rights | |
| — | |
| — | |
| — |
Tax History
| Year | Property Taxes |
|---|---|
| 2019 | $1,163 |
| 2025 | $3,358 |
Contact Agent
Nearby Similar Homes
Nearby Sold Comparables
Contact Agent
Listing Provided By
Keller Williams Realty Signature

