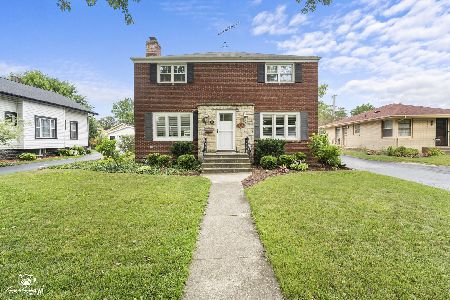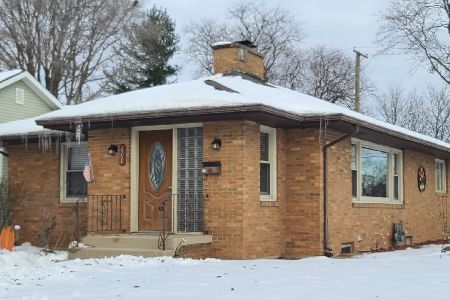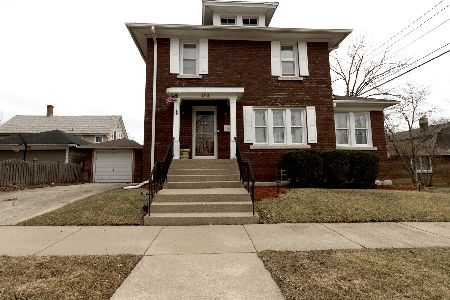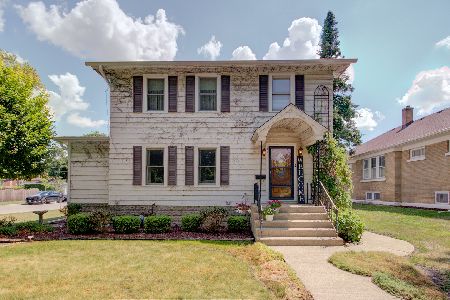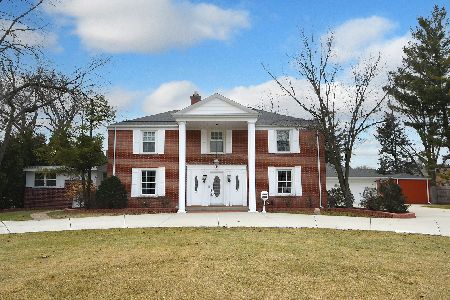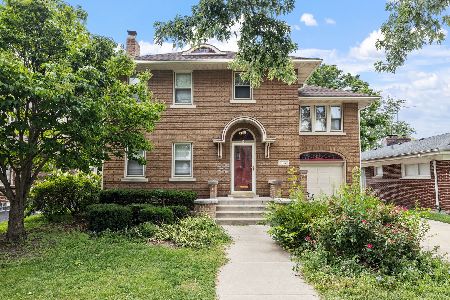508 Cornelia Street, Joliet, Illinois 60435
$167,000
|
Sold
|
|
| Status: | Closed |
| Sqft: | 1,872 |
| Cost/Sqft: | $88 |
| Beds: | 3 |
| Baths: | 2 |
| Year Built: | 1946 |
| Property Taxes: | $4,130 |
| Days On Market: | 1909 |
| Lot Size: | 0,00 |
Description
Beautifully updated home nestled near the sought after Cathedral area of Joliet. Open concept kitchen boasts SS appliances, Cherry finished soft close cabinets, pantry and breakfast bar. Spacious 1st floor bath with granite and mission style white vanity. Huge primary bedroom with walk-in closet. Freshly painted. No HOA. Low taxes. Newer W/D. All appliances stay! Fenced in yard with large concrete patio. Large, drywalled 2 car garage. Plus, large driveway for lots of parking.
Property Specifics
| Single Family | |
| — | |
| — | |
| 1946 | |
| None | |
| — | |
| No | |
| — |
| Will | |
| — | |
| — / Not Applicable | |
| None | |
| Public | |
| Public Sewer | |
| 10921981 | |
| 3007082210090000 |
Property History
| DATE: | EVENT: | PRICE: | SOURCE: |
|---|---|---|---|
| 24 Aug, 2007 | Sold | $150,000 | MRED MLS |
| 17 Jul, 2007 | Under contract | $164,900 | MRED MLS |
| — | Last price change | $169,900 | MRED MLS |
| 5 Apr, 2007 | Listed for sale | $174,900 | MRED MLS |
| 4 Dec, 2020 | Sold | $167,000 | MRED MLS |
| 8 Nov, 2020 | Under contract | $164,500 | MRED MLS |
| 7 Nov, 2020 | Listed for sale | $164,500 | MRED MLS |
























Room Specifics
Total Bedrooms: 3
Bedrooms Above Ground: 3
Bedrooms Below Ground: 0
Dimensions: —
Floor Type: —
Dimensions: —
Floor Type: —
Full Bathrooms: 2
Bathroom Amenities: Soaking Tub
Bathroom in Basement: 0
Rooms: No additional rooms
Basement Description: Slab
Other Specifics
| 2 | |
| — | |
| — | |
| — | |
| Fenced Yard | |
| 67X130 | |
| — | |
| None | |
| Wood Laminate Floors, First Floor Laundry, Walk-In Closet(s) | |
| Range, Microwave, Dishwasher, Refrigerator, Stainless Steel Appliance(s) | |
| Not in DB | |
| — | |
| — | |
| — | |
| — |
Tax History
| Year | Property Taxes |
|---|---|
| 2007 | $2,024 |
| 2020 | $4,130 |
Contact Agent
Nearby Similar Homes
Nearby Sold Comparables
Contact Agent
Listing Provided By
Keller Williams Experience

