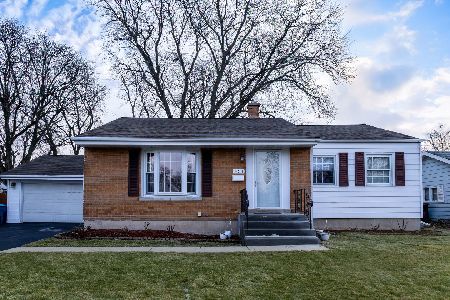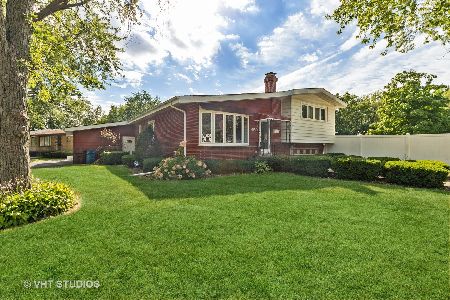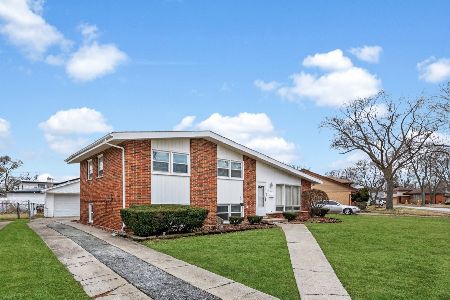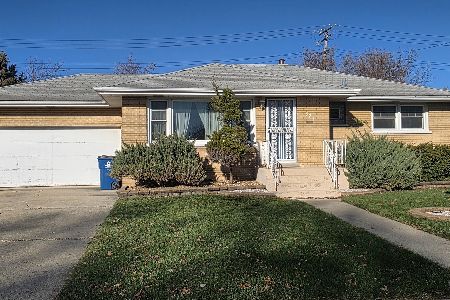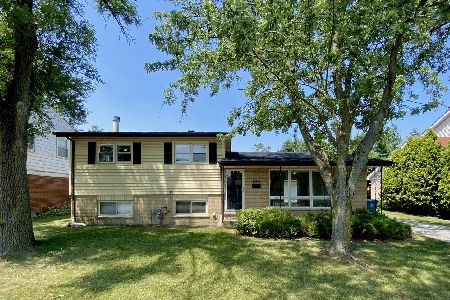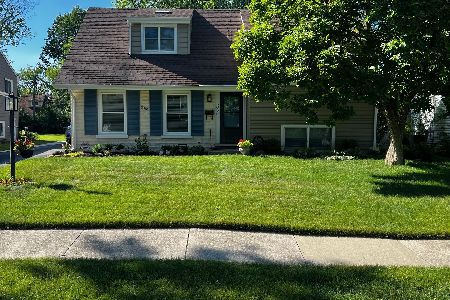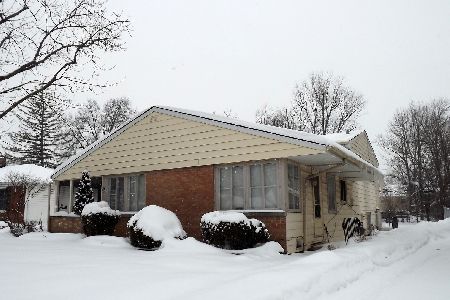508 Deer Trail Road, Chicago Heights, Illinois 60411
$140,000
|
Sold
|
|
| Status: | Closed |
| Sqft: | 1,700 |
| Cost/Sqft: | $82 |
| Beds: | 3 |
| Baths: | 2 |
| Year Built: | 1957 |
| Property Taxes: | $6,054 |
| Days On Market: | 3567 |
| Lot Size: | 0,00 |
Description
Surprising space and light fill this wonderful quad-level in desirable Longwood Farms. Open living room/dining room with hardwood floors and wood burning fireplace invites friends to relax and stay awhile. Updated kitchen with solid oak cabinets, recent vinyl floor, lazy susan & oak accent counter tops is open to the formal dining room. Warm family room has knotty pine walls, built-in entertainment cabinet and a big window. Top level master suite (19' x 18') with office annex, balcony, 3 closets including one WIC brings peace & privacy. Newer windows, exterior doors, carpeting, & patio doors. Roof tear off 2015. Fenced yard, annual duct cleaning, concrete patio, HW floors in LR/DR, hall, stairs and 2 bedrooms. Both baths updated. Now add Western Avenue school, Homewood-Flossmoor High School and walking distance to Marion Catholic. Owner occupied but because of mistake no Homewoner Exemption. Taxes should be lower. This is a well cared for property in spotless, move-in condition.
Property Specifics
| Single Family | |
| — | |
| Quad Level | |
| 1957 | |
| None | |
| — | |
| No | |
| — |
| Cook | |
| — | |
| 0 / Not Applicable | |
| None | |
| Lake Michigan,Public | |
| Public Sewer | |
| 09210775 | |
| 32182090160000 |
Property History
| DATE: | EVENT: | PRICE: | SOURCE: |
|---|---|---|---|
| 28 Jun, 2016 | Sold | $140,000 | MRED MLS |
| 3 May, 2016 | Under contract | $139,900 | MRED MLS |
| 28 Apr, 2016 | Listed for sale | $139,900 | MRED MLS |
Room Specifics
Total Bedrooms: 3
Bedrooms Above Ground: 3
Bedrooms Below Ground: 0
Dimensions: —
Floor Type: Carpet
Dimensions: —
Floor Type: Carpet
Full Bathrooms: 2
Bathroom Amenities: —
Bathroom in Basement: 0
Rooms: Utility Room-Lower Level
Basement Description: None
Other Specifics
| 1 | |
| Concrete Perimeter | |
| Asphalt | |
| Balcony, Patio | |
| Fenced Yard | |
| 60X125 | |
| Finished | |
| None | |
| Hardwood Floors, First Floor Bedroom, First Floor Laundry, First Floor Full Bath | |
| Range, Dishwasher, Refrigerator, Washer, Dryer, Disposal | |
| Not in DB | |
| Tennis Courts, Sidewalks, Street Lights, Street Paved | |
| — | |
| — | |
| Wood Burning |
Tax History
| Year | Property Taxes |
|---|---|
| 2016 | $6,054 |
Contact Agent
Nearby Similar Homes
Nearby Sold Comparables
Contact Agent
Listing Provided By
RE/MAX Synergy


