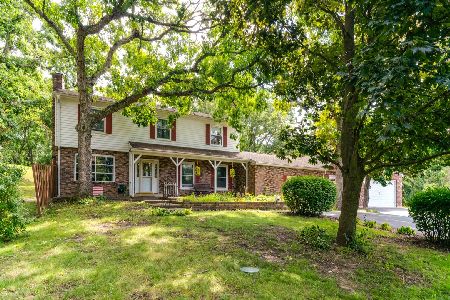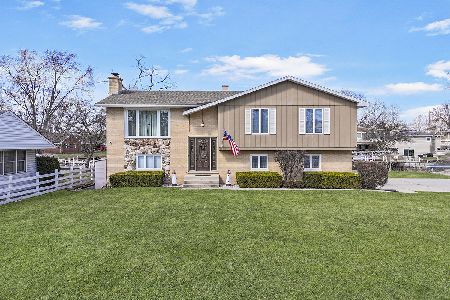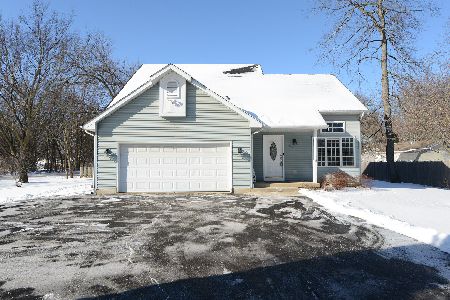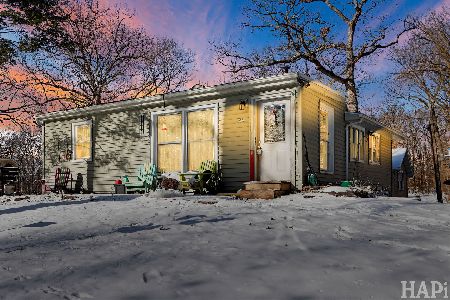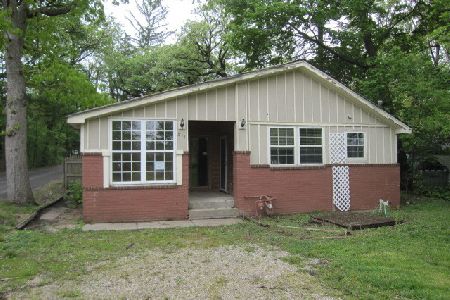508 Emerald Drive, Mchenry, Illinois 60051
$126,000
|
Sold
|
|
| Status: | Closed |
| Sqft: | 859 |
| Cost/Sqft: | $151 |
| Beds: | 2 |
| Baths: | 2 |
| Year Built: | 1920 |
| Property Taxes: | $2,465 |
| Days On Market: | 3844 |
| Lot Size: | 0,26 |
Description
Current homeowners have completely remodeled the interior of this charming ranch home. There is neutral ceramic tile flooring throughout the living room, dining room and kitchen with brand new carpeting in the bedrooms and office. Both updated bathrooms include granite counter vanities and tiled showers. The gorgeous kitchen offers granite countertops, tons of cabinets, newer appliances and light fixtures. The basement boasts two more finished rooms currently being used as bedrooms, large laundry room, full bathroom and double storage areas that can easily be converted into a family room making the basement a perfect in-law arrangement! Huge backyard with mature landscaping and gravel area that is just waiting to be a finished patio. Storage shed stays. Updates include: brand new roof, furnace, air conditioning, washer, copper plumbing, water softeners, drinking water system and injector pump. Quiet street and close to the Fox River and McHenry Shores Beach Park. Water rights too!
Property Specifics
| Single Family | |
| — | |
| — | |
| 1920 | |
| — | |
| — | |
| No | |
| 0.26 |
| — | |
| Emerald Park | |
| 0 / Not Applicable | |
| — | |
| — | |
| — | |
| 08988989 | |
| 1401176004 |
Nearby Schools
| NAME: | DISTRICT: | DISTANCE: | |
|---|---|---|---|
|
Grade School
Edgebrook Elementary School |
15 | — | |
|
Middle School
Mchenry Middle School |
15 | Not in DB | |
|
High School
Mchenry High School-east Campus |
156 | Not in DB | |
Property History
| DATE: | EVENT: | PRICE: | SOURCE: |
|---|---|---|---|
| 12 Apr, 2016 | Sold | $126,000 | MRED MLS |
| 22 Feb, 2016 | Under contract | $129,995 | MRED MLS |
| — | Last price change | $130,500 | MRED MLS |
| 21 Jul, 2015 | Listed for sale | $138,500 | MRED MLS |
Room Specifics
Total Bedrooms: 3
Bedrooms Above Ground: 2
Bedrooms Below Ground: 1
Dimensions: —
Floor Type: —
Dimensions: —
Floor Type: —
Full Bathrooms: 2
Bathroom Amenities: —
Bathroom in Basement: 1
Rooms: —
Basement Description: Partially Finished
Other Specifics
| — | |
| — | |
| Concrete | |
| — | |
| — | |
| 50 X 149 | |
| — | |
| — | |
| — | |
| — | |
| Not in DB | |
| — | |
| — | |
| — | |
| — |
Tax History
| Year | Property Taxes |
|---|---|
| 2016 | $2,465 |
Contact Agent
Nearby Similar Homes
Contact Agent
Listing Provided By
Royal Family Real Estate

