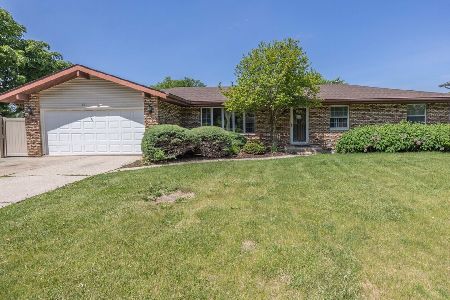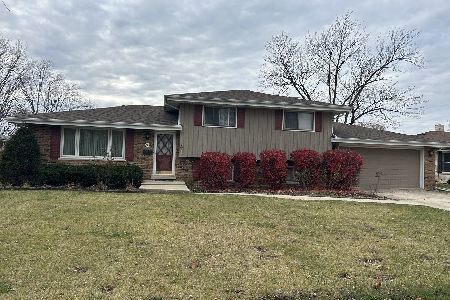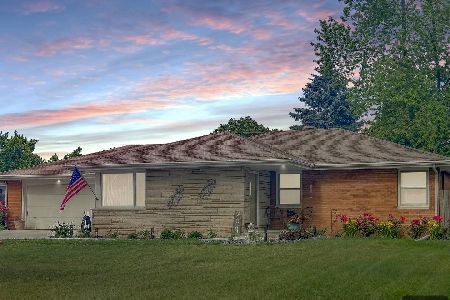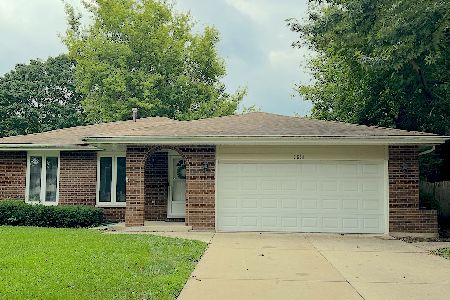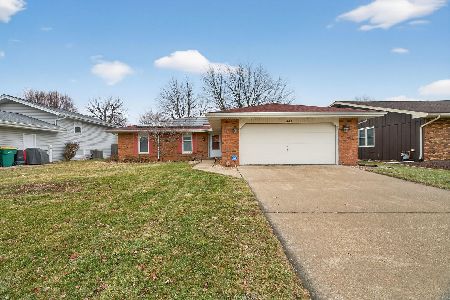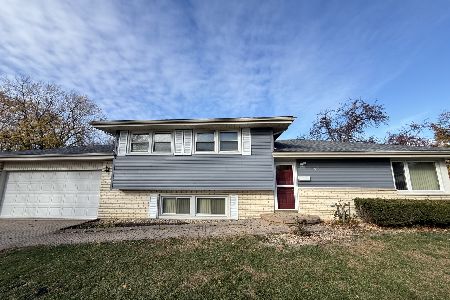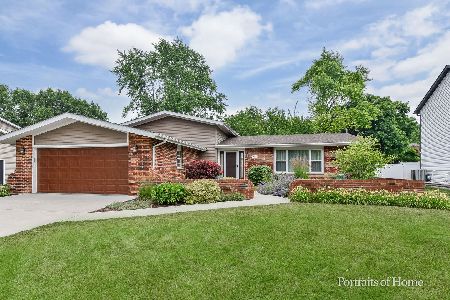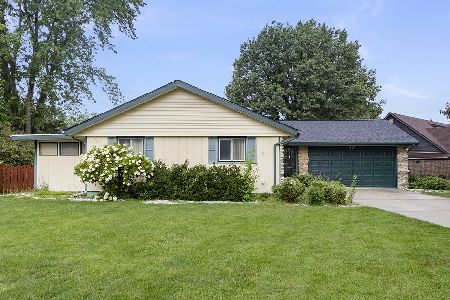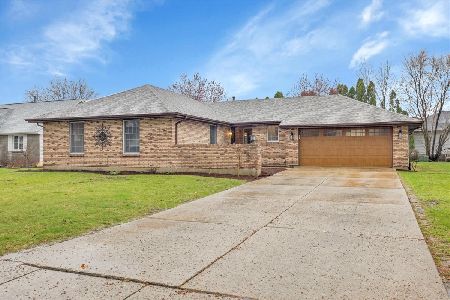508 Fairlane Drive, Joliet, Illinois 60435
$312,500
|
Sold
|
|
| Status: | Closed |
| Sqft: | 2,700 |
| Cost/Sqft: | $130 |
| Beds: | 4 |
| Baths: | 4 |
| Year Built: | 2008 |
| Property Taxes: | $7,572 |
| Days On Market: | 2421 |
| Lot Size: | 0,22 |
Description
Top of the line construction! The welcoming 2-story foyer with an open staircase and gleaming hardwood floors greets you into the home with views into formal dining room and living room. The open concept main floor is perfect for today's lifestyle. Chef's kitchen with top appliances, granite, backsplash and large island. The finished basement is incredible! Large bar with detailed brick flooring, TV area, full bath and private office. Fabulous and vaulted master suite with 13 x 13 walk-in closet and a knockout designer bath with soaker tub, custom vanity and separate shower with dual shower heads. Three additional bedrooms on second floor share full bath. All fenced yard w/hot tub, rustic bar, stamped concrete patio and "She-shed" w/electric and internet connections. Meticulously maintained with focus on details, this home promises to exceed your expectations!
Property Specifics
| Single Family | |
| — | |
| Contemporary | |
| 2008 | |
| Full | |
| CUSTOM | |
| No | |
| 0.22 |
| Will | |
| Glenwood Manor | |
| 0 / Not Applicable | |
| None | |
| Public | |
| Public Sewer | |
| 10416907 | |
| 0506122200170000 |
Property History
| DATE: | EVENT: | PRICE: | SOURCE: |
|---|---|---|---|
| 16 Sep, 2019 | Sold | $312,500 | MRED MLS |
| 1 Aug, 2019 | Under contract | $350,000 | MRED MLS |
| 14 Jun, 2019 | Listed for sale | $350,000 | MRED MLS |
Room Specifics
Total Bedrooms: 4
Bedrooms Above Ground: 4
Bedrooms Below Ground: 0
Dimensions: —
Floor Type: Carpet
Dimensions: —
Floor Type: Carpet
Dimensions: —
Floor Type: Carpet
Full Bathrooms: 4
Bathroom Amenities: Whirlpool,Separate Shower,Double Sink,Double Shower
Bathroom in Basement: 1
Rooms: Office,Mud Room,Foyer,Walk In Closet
Basement Description: Finished
Other Specifics
| 3.5 | |
| Concrete Perimeter | |
| Concrete | |
| Hot Tub, Stamped Concrete Patio | |
| Fenced Yard,Mature Trees | |
| 80' X 133' | |
| Unfinished | |
| Full | |
| Vaulted/Cathedral Ceilings, Hot Tub, Bar-Wet, Hardwood Floors, Second Floor Laundry, Walk-In Closet(s) | |
| Range, Microwave, Dishwasher, Refrigerator, Bar Fridge, Stainless Steel Appliance(s) | |
| Not in DB | |
| Sidewalks, Street Lights, Street Paved | |
| — | |
| — | |
| — |
Tax History
| Year | Property Taxes |
|---|---|
| 2019 | $7,572 |
Contact Agent
Nearby Similar Homes
Nearby Sold Comparables
Contact Agent
Listing Provided By
Spring Realty

