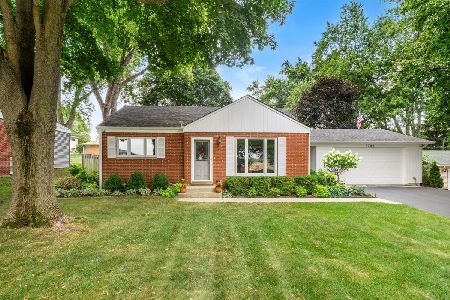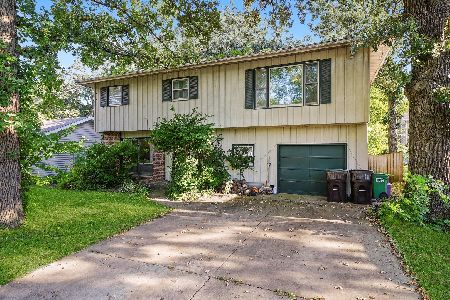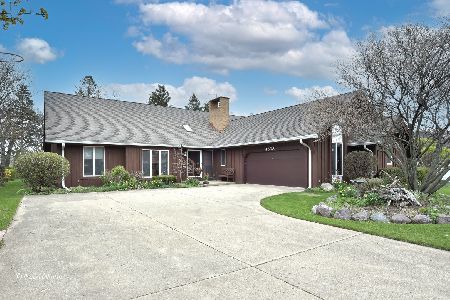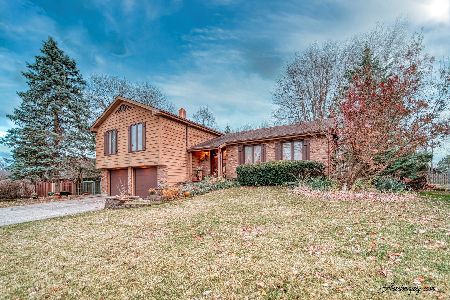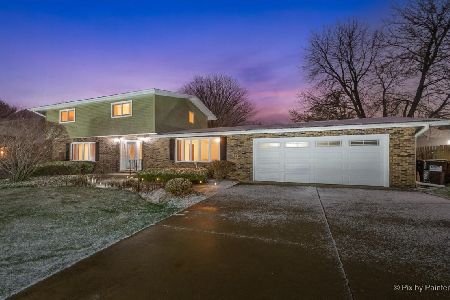508 Green Street, Mchenry, Illinois 60050
$500,000
|
Sold
|
|
| Status: | Closed |
| Sqft: | 5,712 |
| Cost/Sqft: | $105 |
| Beds: | 4 |
| Baths: | 6 |
| Year Built: | 1950 |
| Property Taxes: | $21,176 |
| Days On Market: | 2527 |
| Lot Size: | 4,25 |
Description
This historic estate property is located on a classic in town site and looks stunning inside and out! The home has been freshly updated with many upgrades which include new flooring, carpet, fresh paint, gorgeous bathrooms, a great finished basement and much more! It's nestled on over 4 acres of beautifully manicured property that includes a full barn with a built-in pool & 2 changing/powder rooms, a separate workshop, huge storage garage, party patio & overlooking McHenry Country Club Golf Course. This property is beyond compare with a 1st floor master that includes a custom master bathroom & sizable walk-in closet, a 2nd master suite upstairs, an enormous dining room with stunning built-ins, an eat-in kitchen with island, planning space, family room with built-ins and a gas log fireplace. There is even a solarium space for indoor plants. And, in the lower is a rec room with fireplace, a custom wine cellar, powder room and plus a pristine mechanical room. Just AWESOME!
Property Specifics
| Single Family | |
| — | |
| Farmhouse | |
| 1950 | |
| Full | |
| — | |
| No | |
| 4.25 |
| Mc Henry | |
| — | |
| 0 / Not Applicable | |
| None | |
| Public,Private Well | |
| Septic-Private, Public Sewer | |
| 10252646 | |
| 0935401001 |
Nearby Schools
| NAME: | DISTRICT: | DISTANCE: | |
|---|---|---|---|
|
Grade School
Edgebrook Elementary School |
15 | — | |
|
High School
Mchenry High School-east Campus |
156 | Not in DB | |
Property History
| DATE: | EVENT: | PRICE: | SOURCE: |
|---|---|---|---|
| 29 May, 2019 | Sold | $500,000 | MRED MLS |
| 16 May, 2019 | Under contract | $599,900 | MRED MLS |
| 18 Jan, 2019 | Listed for sale | $599,900 | MRED MLS |
Room Specifics
Total Bedrooms: 4
Bedrooms Above Ground: 4
Bedrooms Below Ground: 0
Dimensions: —
Floor Type: Carpet
Dimensions: —
Floor Type: Carpet
Dimensions: —
Floor Type: Carpet
Full Bathrooms: 6
Bathroom Amenities: Whirlpool,Separate Shower,Handicap Shower,Double Sink,Soaking Tub
Bathroom in Basement: 1
Rooms: Foyer,Recreation Room,Other Room
Basement Description: Partially Finished
Other Specifics
| 4 | |
| — | |
| Asphalt,Circular | |
| Porch Screened, Brick Paver Patio, In Ground Pool | |
| Landscaped | |
| 372X502X371X519 | |
| — | |
| Full | |
| Vaulted/Cathedral Ceilings, Skylight(s), Bar-Wet, First Floor Bedroom, First Floor Laundry, First Floor Full Bath | |
| Double Oven, Microwave, Dishwasher, Refrigerator, Washer, Dryer, Disposal | |
| Not in DB | |
| Street Paved | |
| — | |
| — | |
| Wood Burning, Gas Log, Gas Starter |
Tax History
| Year | Property Taxes |
|---|---|
| 2019 | $21,176 |
Contact Agent
Nearby Similar Homes
Nearby Sold Comparables
Contact Agent
Listing Provided By
RE/MAX of Barrington

