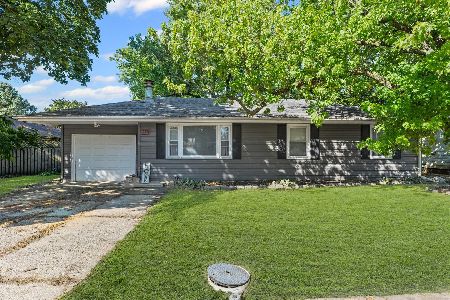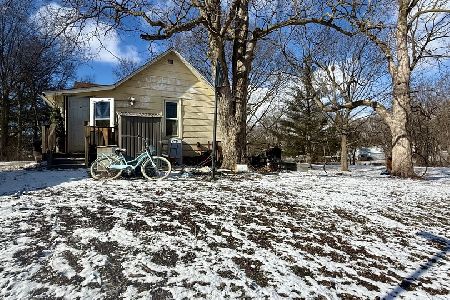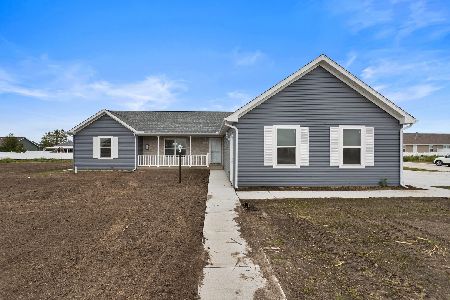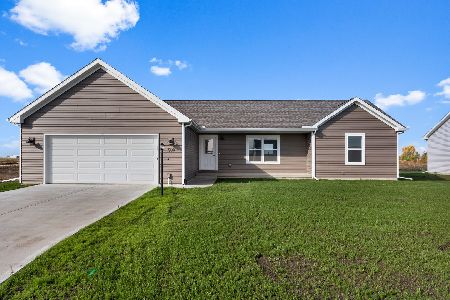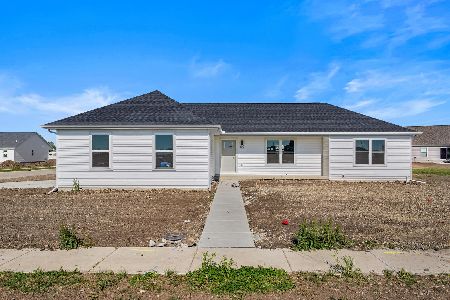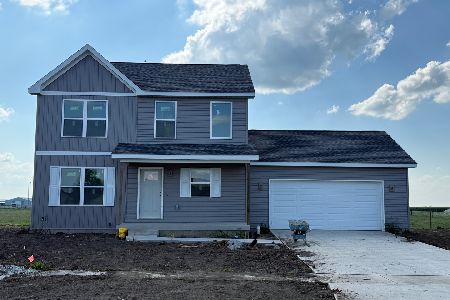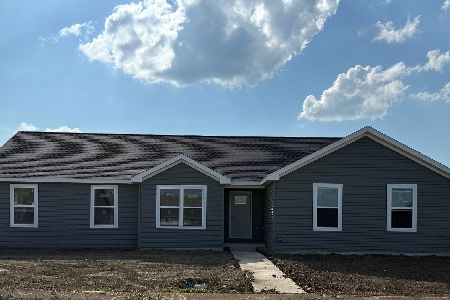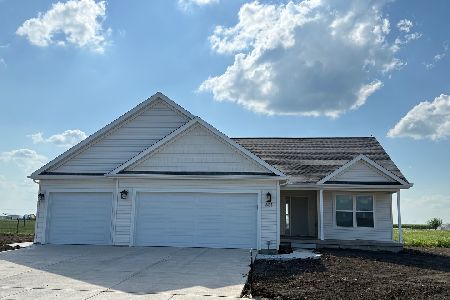508 Jerin Drive, Fisher, Illinois 61843
$319,000
|
Sold
|
|
| Status: | Closed |
| Sqft: | 1,888 |
| Cost/Sqft: | $169 |
| Beds: | 3 |
| Baths: | 3 |
| Year Built: | 2023 |
| Property Taxes: | $0 |
| Days On Market: | 1056 |
| Lot Size: | 0,00 |
Description
It's time! Heritage Estates West, NEW CONSTRUCTION is underway! Construction is projected to take 75-100 days weather permitting. Several floor plans to be presented as spec foundations appear! In this 2-story home on crawl, "THE THEODORE" offers 3 bedrooms, 2.5 bathrooms, great room, eat-in kitchen w/island, office, laundry room and patio slider leading out to a 12 x 12 concrete patio. The primary suite will not disappoint with dual vanity, walk-in shower and WIC. Approximately 1984SF, a 2-car attached garage, seeded yard and a huge bonus using highly desired 2 x 6 construction. Appliance allowance of $3000. As construction progresses, interior and exterior photos will be attached to this listing to show the immense quality, beautiful features and attention to detail that will blow your mind! Enjoy small town living at its finest with eateries, small businesses, bank, USPS, gas station, community park and Fisher Schools.
Property Specifics
| Single Family | |
| — | |
| — | |
| 2023 | |
| — | |
| — | |
| No | |
| — |
| Champaign | |
| — | |
| — / Not Applicable | |
| — | |
| — | |
| — | |
| 11730317 | |
| 020136376007 |
Nearby Schools
| NAME: | DISTRICT: | DISTANCE: | |
|---|---|---|---|
|
Grade School
Fisher Grade School |
1 | — | |
|
Middle School
Fisher Jr./sr. High School |
1 | Not in DB | |
|
High School
Fisher Jr./sr. High School |
1 | Not in DB | |
Property History
| DATE: | EVENT: | PRICE: | SOURCE: |
|---|---|---|---|
| 6 Nov, 2023 | Sold | $319,000 | MRED MLS |
| 12 Oct, 2023 | Under contract | $319,900 | MRED MLS |
| 3 Mar, 2023 | Listed for sale | $319,900 | MRED MLS |
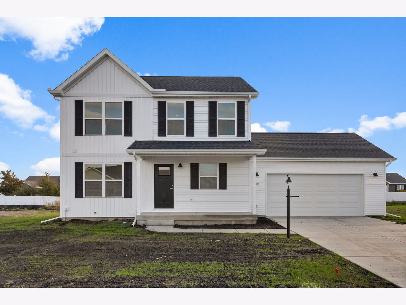
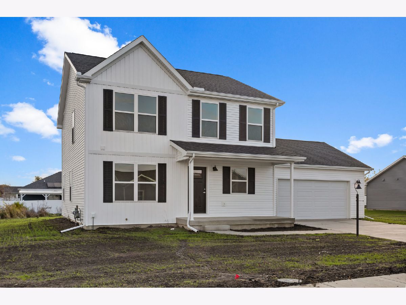
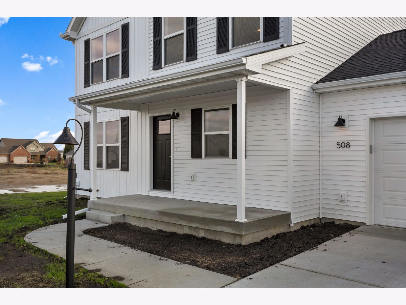
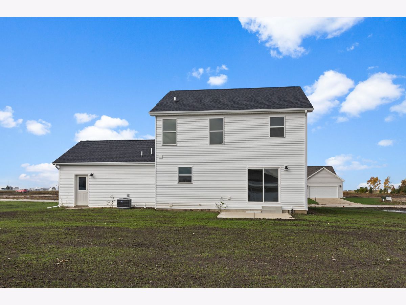
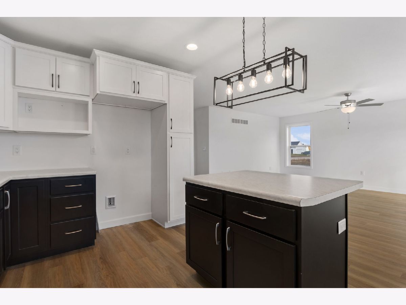
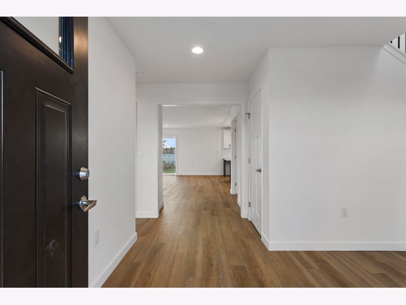
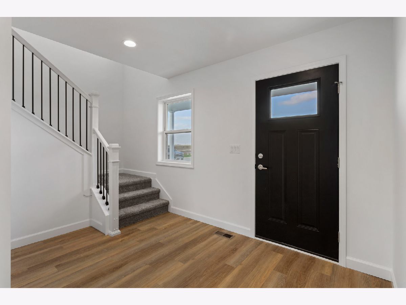
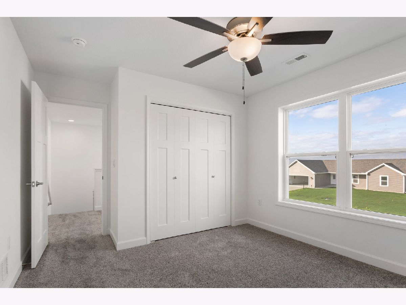
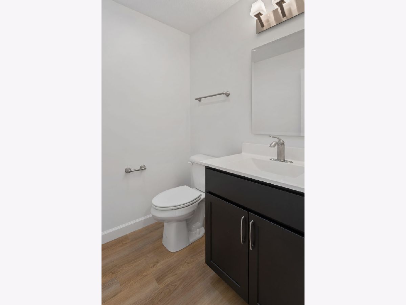
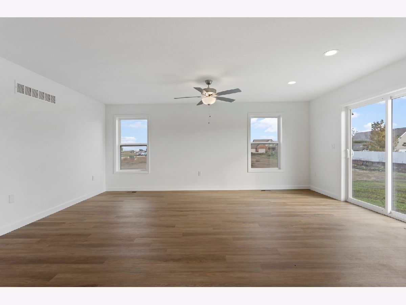
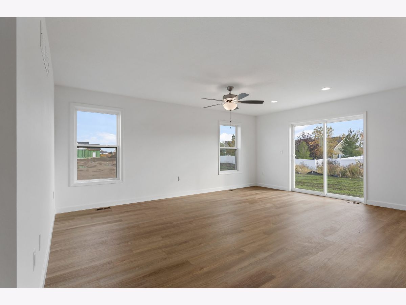
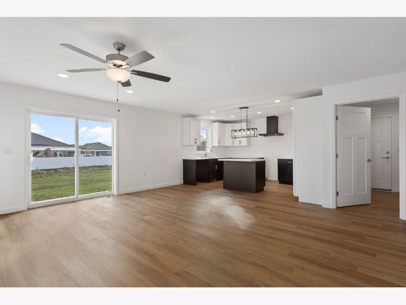
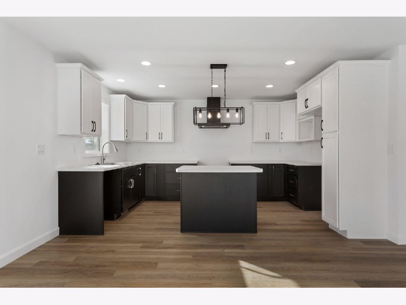
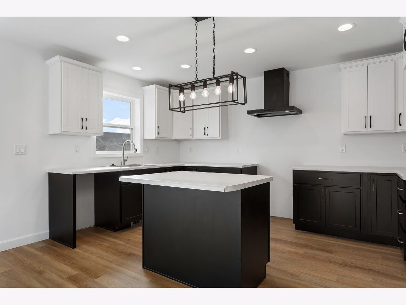
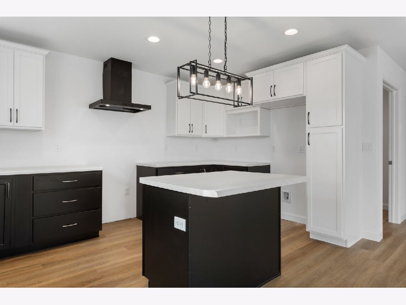
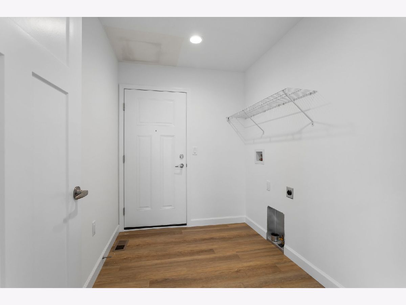
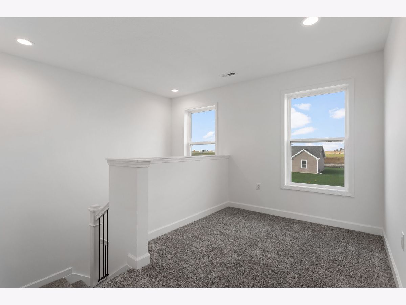
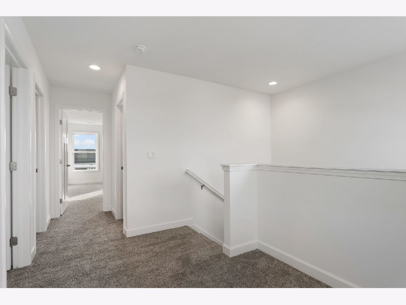
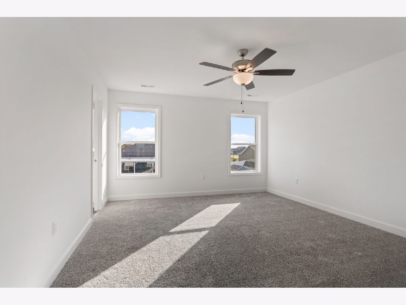
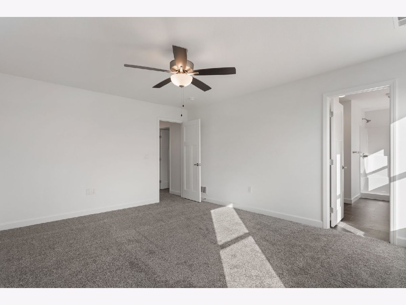
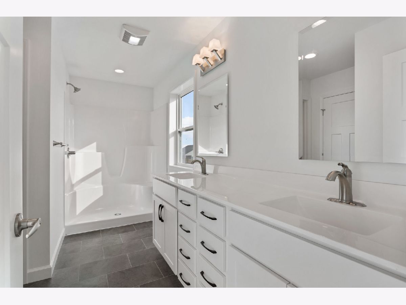
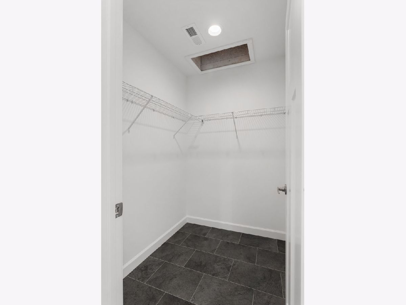
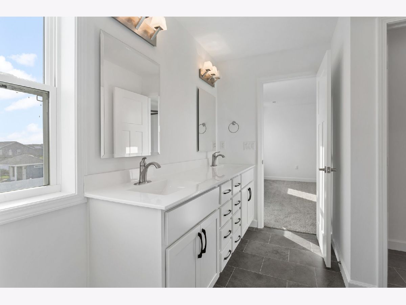
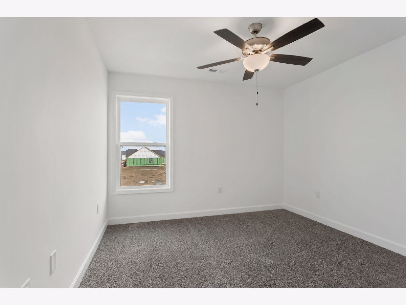
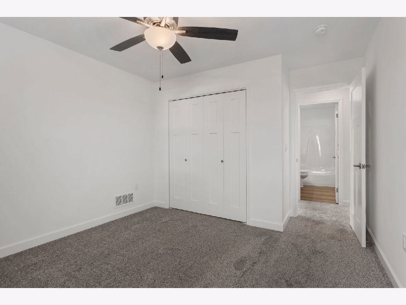
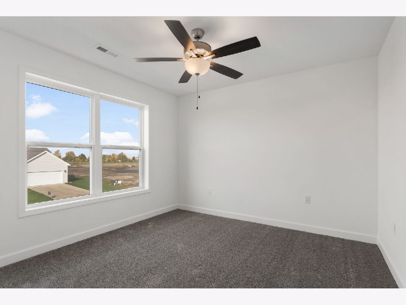
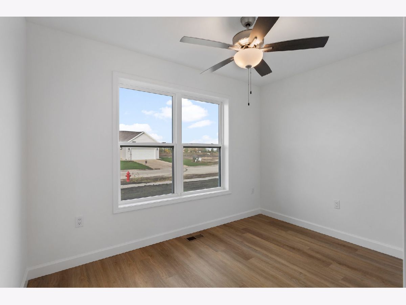
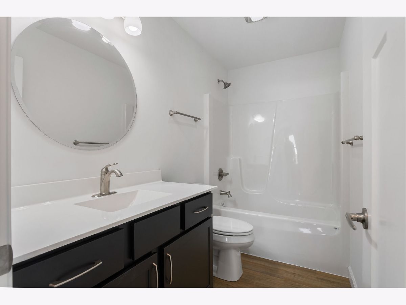
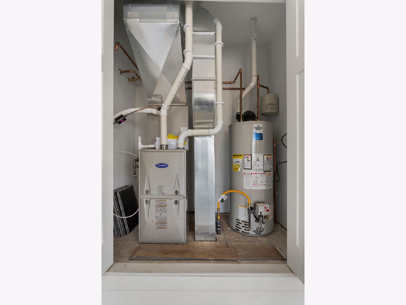
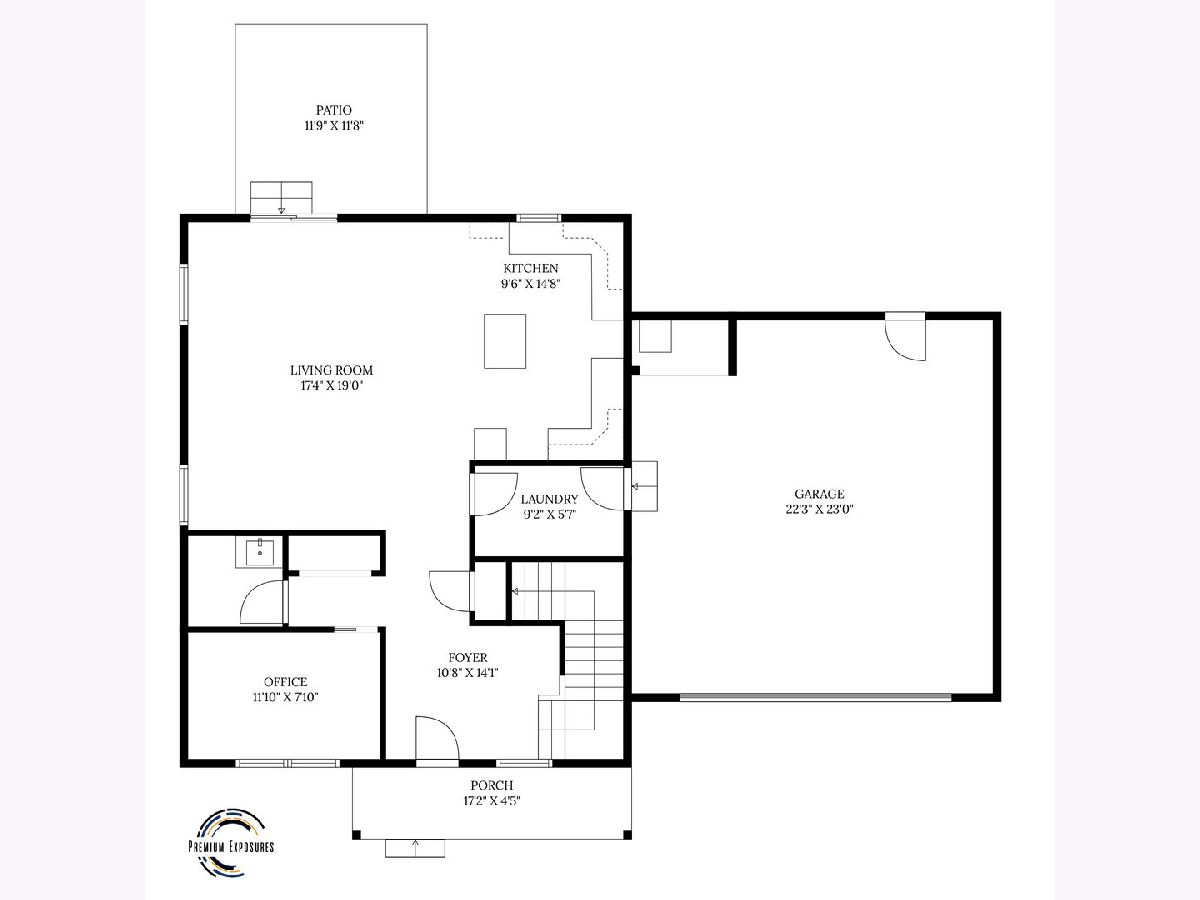
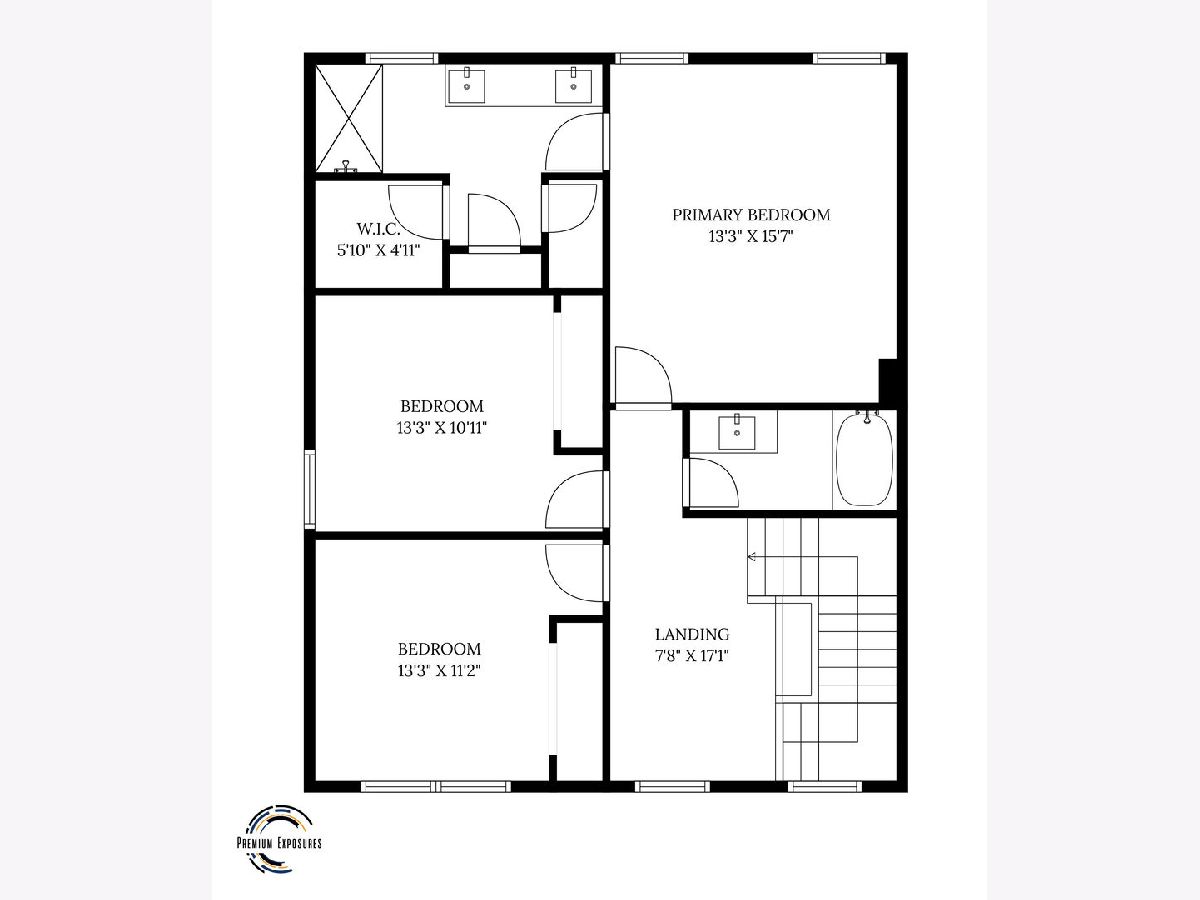
Room Specifics
Total Bedrooms: 3
Bedrooms Above Ground: 3
Bedrooms Below Ground: 0
Dimensions: —
Floor Type: —
Dimensions: —
Floor Type: —
Full Bathrooms: 3
Bathroom Amenities: Double Sink
Bathroom in Basement: 0
Rooms: —
Basement Description: Crawl
Other Specifics
| 2 | |
| — | |
| Concrete | |
| — | |
| — | |
| 100 X 140 | |
| — | |
| — | |
| — | |
| — | |
| Not in DB | |
| — | |
| — | |
| — | |
| — |
Tax History
| Year | Property Taxes |
|---|
Contact Agent
Nearby Similar Homes
Nearby Sold Comparables
Contact Agent
Listing Provided By
Brenda Keith Realty INC

