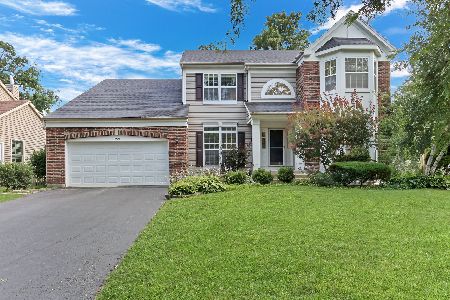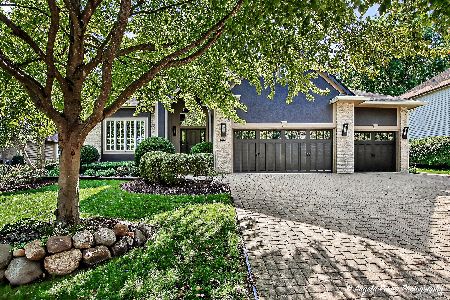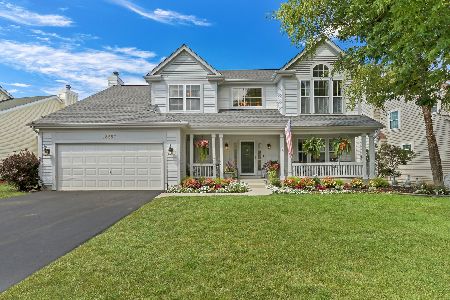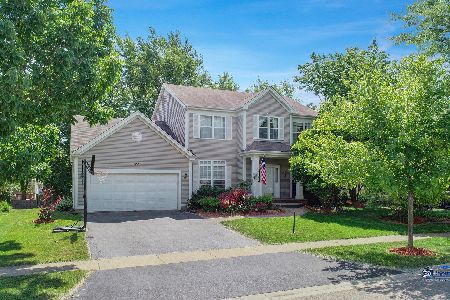508 Kingsport Drive, Gurnee, Illinois 60031
$370,000
|
Sold
|
|
| Status: | Closed |
| Sqft: | 3,222 |
| Cost/Sqft: | $115 |
| Beds: | 4 |
| Baths: | 4 |
| Year Built: | 1998 |
| Property Taxes: | $11,715 |
| Days On Market: | 2810 |
| Lot Size: | 0,28 |
Description
STUNNING Kingsport Woods home! 3200+ sq. ft. 4-5bed/3.5bath, 3 car garage + rec room & office! This gorgeous home is bathed in light with walls of windows! Fabulous open floor plan makes this home flow! Fantastic living/dining rooms, so spacious and ready for a dinner party! Gourmet Kitchen w/large island, 42" cabinets, stainless steel appliances and gorgeous backsplash! Family room w/soaring ceilings, cozy fireplace & fantastic built-ins! Main Level Home office or 5th bed & 1st floor laundry. Four Bedrooms upstairs inclusive of Master Suite w/WIC & GORGEOUS master bath w/dbl vanities, soaker tub & separate shower. 3 add'l oversized bedrooms & upper hall bath with double bowl vanity complete the upstairs! Fabulous finished basement has it all! HUGE Rec room, fantastic media room, full bath & play room or craft room, your choice! Enjoy dinners al fresco on beautiful patio in wonderful private yard. Fantastic Gurnee location close to everything! See Virtual Tour for interactive plans!
Property Specifics
| Single Family | |
| — | |
| Colonial | |
| 1998 | |
| Full | |
| REDWOOD | |
| No | |
| 0.28 |
| Lake | |
| Kingsport Woods | |
| 290 / Annual | |
| Insurance,Other | |
| Public | |
| Public Sewer | |
| 09877615 | |
| 07192040280000 |
Nearby Schools
| NAME: | DISTRICT: | DISTANCE: | |
|---|---|---|---|
|
Grade School
Woodland Elementary School |
50 | — | |
|
Middle School
Woodland Middle School |
50 | Not in DB | |
|
High School
Warren Township High School |
121 | Not in DB | |
Property History
| DATE: | EVENT: | PRICE: | SOURCE: |
|---|---|---|---|
| 20 Nov, 2009 | Sold | $374,000 | MRED MLS |
| 15 Oct, 2009 | Under contract | $399,900 | MRED MLS |
| 2 Sep, 2009 | Listed for sale | $399,900 | MRED MLS |
| 1 May, 2018 | Sold | $370,000 | MRED MLS |
| 13 Mar, 2018 | Under contract | $369,000 | MRED MLS |
| 8 Mar, 2018 | Listed for sale | $369,000 | MRED MLS |
Room Specifics
Total Bedrooms: 4
Bedrooms Above Ground: 4
Bedrooms Below Ground: 0
Dimensions: —
Floor Type: Carpet
Dimensions: —
Floor Type: Carpet
Dimensions: —
Floor Type: Carpet
Full Bathrooms: 4
Bathroom Amenities: Separate Shower,Double Sink,Soaking Tub
Bathroom in Basement: 1
Rooms: Play Room,Foyer,Office,Recreation Room,Media Room,Utility Room-1st Floor
Basement Description: Finished
Other Specifics
| 3 | |
| Concrete Perimeter | |
| Asphalt | |
| Patio | |
| Landscaped | |
| 92X142X77X150 | |
| Unfinished | |
| Full | |
| Vaulted/Cathedral Ceilings, Hardwood Floors, First Floor Bedroom | |
| Range, Microwave, Dishwasher, Refrigerator, Disposal | |
| Not in DB | |
| Sidewalks, Street Lights, Street Paved | |
| — | |
| — | |
| Attached Fireplace Doors/Screen, Gas Log, Gas Starter |
Tax History
| Year | Property Taxes |
|---|---|
| 2009 | $9,596 |
| 2018 | $11,715 |
Contact Agent
Nearby Similar Homes
Nearby Sold Comparables
Contact Agent
Listing Provided By
Keller Williams North Shore West










