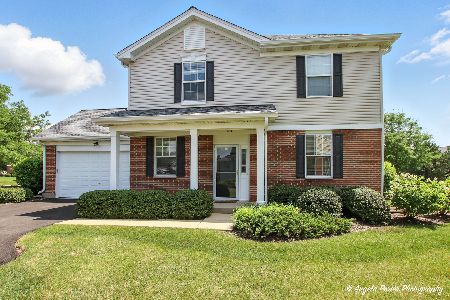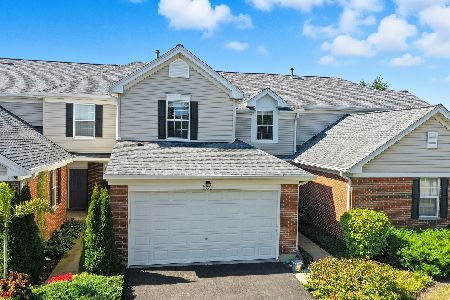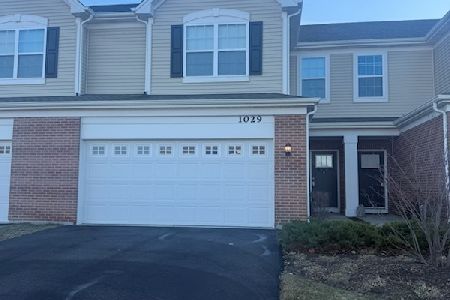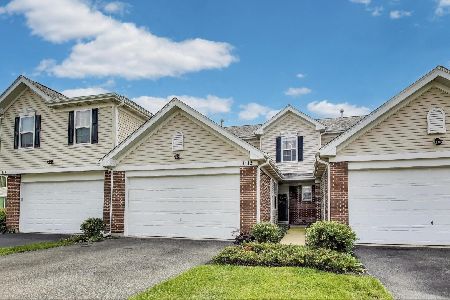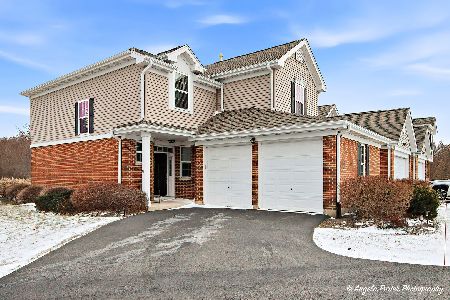508 Legend Lane, Mchenry, Illinois 60050
$230,000
|
Sold
|
|
| Status: | Closed |
| Sqft: | 1,730 |
| Cost/Sqft: | $133 |
| Beds: | 2 |
| Baths: | 3 |
| Year Built: | 2006 |
| Property Taxes: | $4,451 |
| Days On Market: | 612 |
| Lot Size: | 0,00 |
Description
Welcome to this charming 2-bedroom, (plus an office or main floor bedroom) 2.5-bath home with a versatile main floor layout that includes an office space convertible into a third bedroom. Built in 2006, this property exudes modern comfort and thoughtful design with brand new carpet and fresh paint throughout. Upon entering, you are greeted by an open concept layout seamlessly connecting the kitchen, living room, and dining room. This design creates a spacious and airy feel, perfect for entertaining guests or relaxing with family. The kitchen boasts contemporary appliances, ample cabinet space, with all stainless-steel appliances. Upstairs, you'll find the expansive master bedroom complete with an ensuite bathroom and a private balcony overlooking the serene surroundings. This is the perfect spot to enjoy your morning coffee or unwind in the evenings. The second bedroom on this level is well-appointed and adjacent to a full bathroom. Outside, a patio off the dining room invites you to step outdoors to enjoy the fresh air. The property is in a desirable neighborhood, close to amenities, schools, and parks.
Property Specifics
| Condos/Townhomes | |
| 2 | |
| — | |
| 2006 | |
| — | |
| — | |
| No | |
| — |
| — | |
| Shamrock Farms | |
| 350 / Monthly | |
| — | |
| — | |
| — | |
| 12054223 | |
| 0932428042 |
Nearby Schools
| NAME: | DISTRICT: | DISTANCE: | |
|---|---|---|---|
|
Grade School
Valley View Elementary School |
15 | — | |
|
Middle School
Parkland Middle School |
15 | Not in DB | |
|
High School
Mchenry Campus |
156 | Not in DB | |
Property History
| DATE: | EVENT: | PRICE: | SOURCE: |
|---|---|---|---|
| 8 Jul, 2024 | Sold | $230,000 | MRED MLS |
| 1 Jun, 2024 | Under contract | $230,000 | MRED MLS |
| 14 May, 2024 | Listed for sale | $230,000 | MRED MLS |
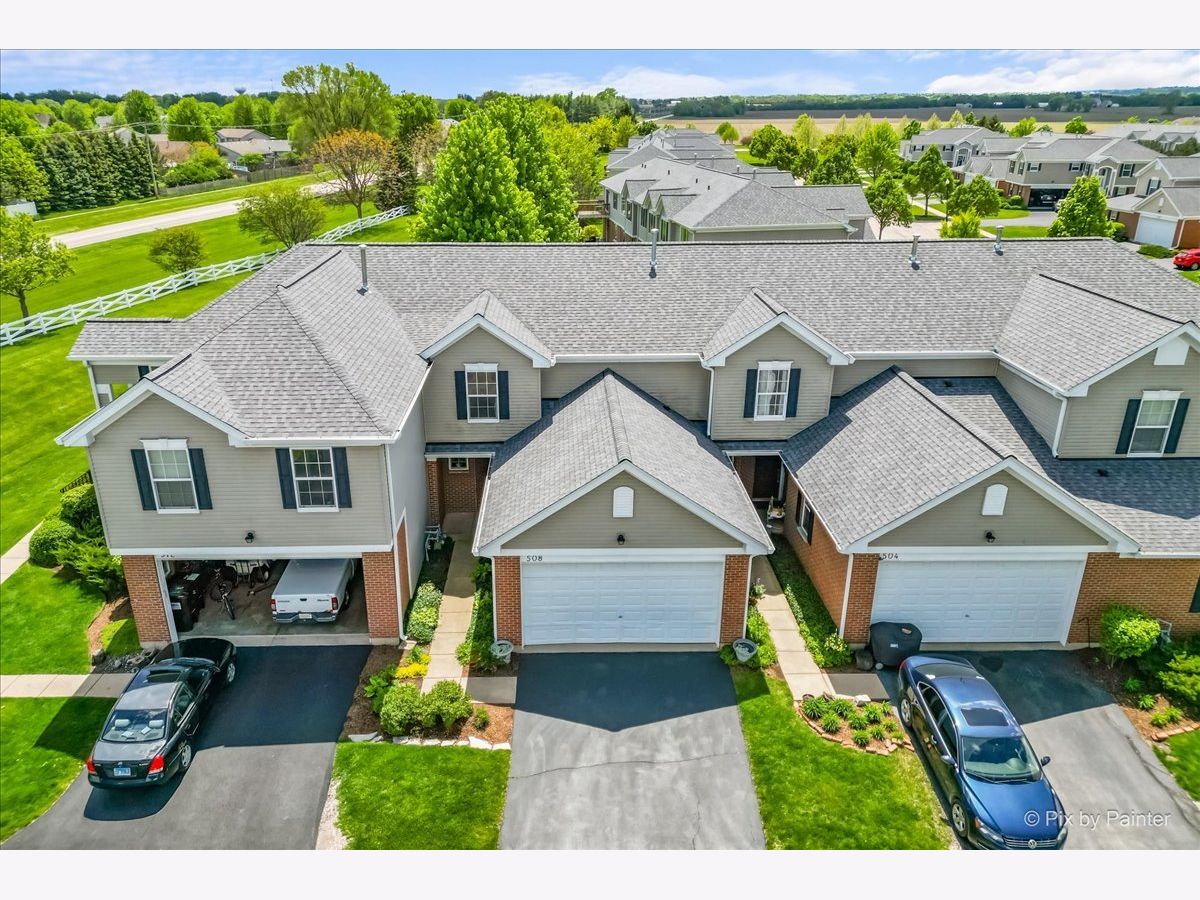






























Room Specifics
Total Bedrooms: 2
Bedrooms Above Ground: 2
Bedrooms Below Ground: 0
Dimensions: —
Floor Type: —
Full Bathrooms: 3
Bathroom Amenities: Soaking Tub
Bathroom in Basement: —
Rooms: —
Basement Description: Slab
Other Specifics
| 2 | |
| — | |
| Asphalt | |
| — | |
| — | |
| 210.3X109.5X201.6X35.6X96. | |
| — | |
| — | |
| — | |
| — | |
| Not in DB | |
| — | |
| — | |
| — | |
| — |
Tax History
| Year | Property Taxes |
|---|---|
| 2024 | $4,451 |
Contact Agent
Nearby Similar Homes
Nearby Sold Comparables
Contact Agent
Listing Provided By
Homesmart Connect LLC

