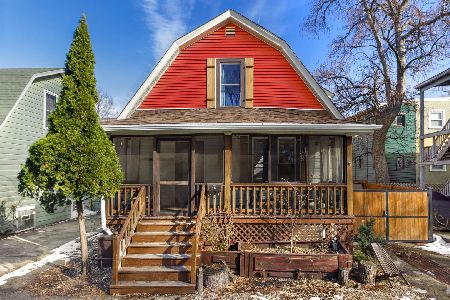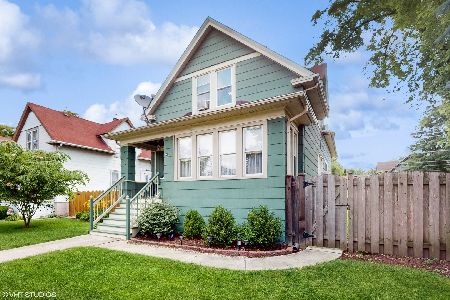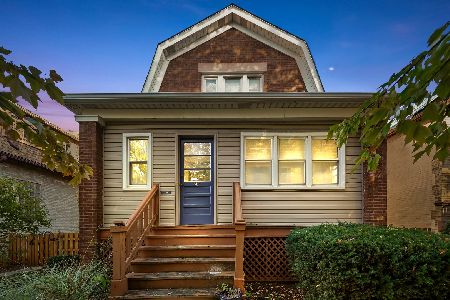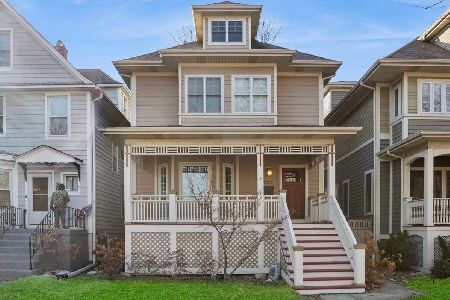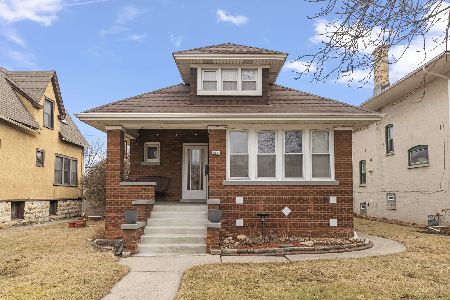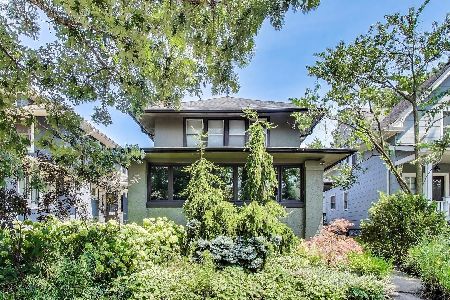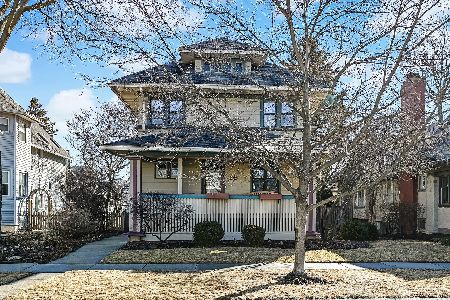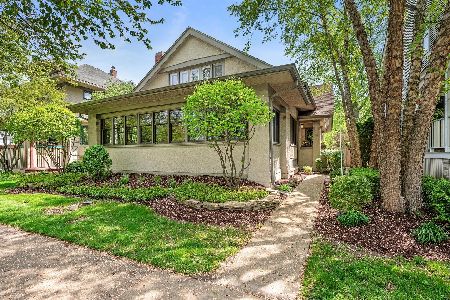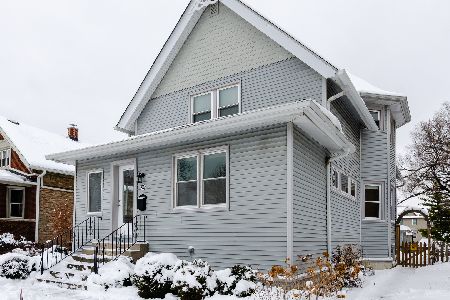508 Marengo Avenue, Forest Park, Illinois 60130
$701,500
|
Sold
|
|
| Status: | Closed |
| Sqft: | 2,780 |
| Cost/Sqft: | $243 |
| Beds: | 5 |
| Baths: | 3 |
| Year Built: | 1903 |
| Property Taxes: | $9,688 |
| Days On Market: | 970 |
| Lot Size: | 0,00 |
Description
If your philosophy is ONLY THE BEST, then you MUST see this FABULOUS home to claim it as yours! This sparkling Victorian home harmonizes the elements of the past with the best of the on trend updates, for a stylish look that is sure to impress! The home is ideally situated on a wide, PARK- LIKE landscaped lot and draws in natural light from EVERY window. The foyer and the grand staircase offer traditional bench seating styled anew with lighting and highlighted by the white decor. Rooms flow beautifully on the first floor, from the sunny den to the open living room and dining room creating a perfect and inviting space. Spacious and sunlit first floor bedroom is a covetable guest space or splendid music room. COMPLETELY UPDATED and OPEN kitchen features all of the top of the line finishes and appliances, a showcase kitchen that makes a STATEMENT! A large island with quartz top is perfect for meal prep and casual dining. Radiant heated slate flooring creates a timeless look. The focal point of the family room is the sleek, black tiled gas fireplace. Sliding glass doors are a gateway to the large deck and yard. The first floor full size laundry room and full bath complete the space. There are two staircases to the second floor, with one leading directly to the primary suite. The primary suite lives large with a volume ceiling with sky lights, floor to ceiling window with Juliet balcony, walk in closet and sumptuous bath with walk in shower. There are three more large bedrooms, all with hardwood floors, on trend ceiling fan light fixtures and incredible closet space. Pull down staircase to attic for additional storage opportunity. The basement features a second laundry and additional storage. Enjoy seasonal outdoor living, the yard is designed so there is something for everyone. The large deck extends the living space and the fenced yard has perennial gardens, raised plant beds, fire pit and dog run. Lots of green space awash with color. The home is IDEALLY located just a few steps to Madison Street restaurants and shops. This is a RARE OFFERING of a special home that can be your forever home.
Property Specifics
| Single Family | |
| — | |
| — | |
| 1903 | |
| — | |
| — | |
| No | |
| — |
| Cook | |
| — | |
| — / Not Applicable | |
| — | |
| — | |
| — | |
| 11823401 | |
| 15132140030000 |
Nearby Schools
| NAME: | DISTRICT: | DISTANCE: | |
|---|---|---|---|
|
Grade School
Garfield Elementary School |
91 | — | |
|
Middle School
Forest Park Middle School |
91 | Not in DB | |
|
High School
Proviso East High School |
209 | Not in DB | |
|
Alternate Elementary School
Grant-white Elementary School |
— | Not in DB | |
|
Alternate High School
Proviso Mathematics And Science |
— | Not in DB | |
Property History
| DATE: | EVENT: | PRICE: | SOURCE: |
|---|---|---|---|
| 8 Apr, 2022 | Sold | $549,000 | MRED MLS |
| 11 Feb, 2022 | Under contract | $549,000 | MRED MLS |
| 7 Feb, 2022 | Listed for sale | $549,000 | MRED MLS |
| 14 Aug, 2023 | Sold | $701,500 | MRED MLS |
| 11 Jul, 2023 | Under contract | $675,000 | MRED MLS |
| 5 Jul, 2023 | Listed for sale | $675,000 | MRED MLS |
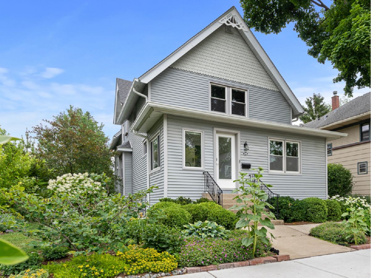
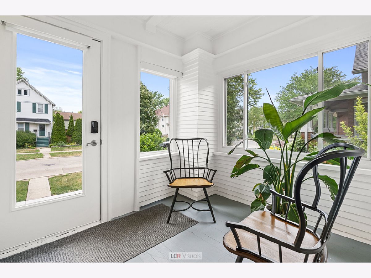
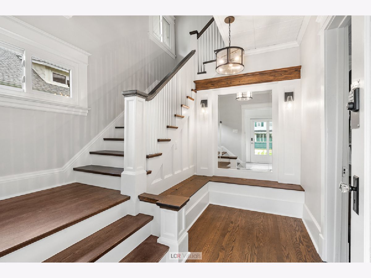
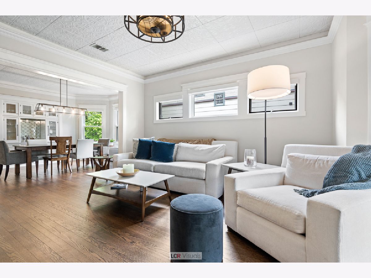
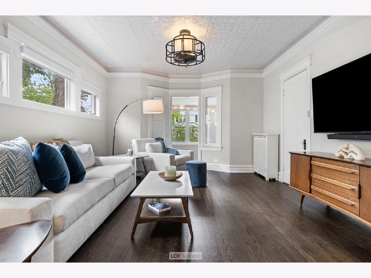
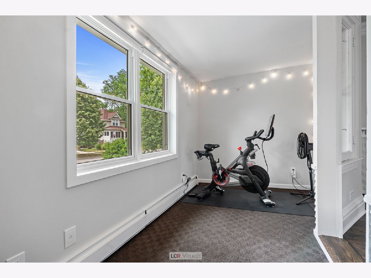
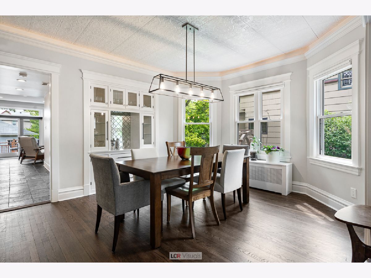
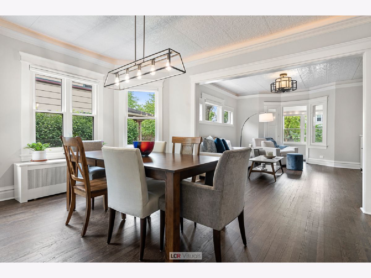
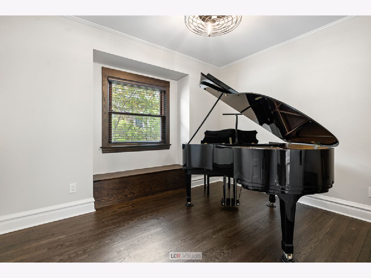
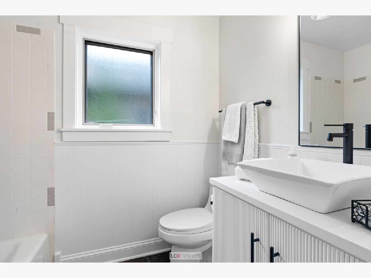
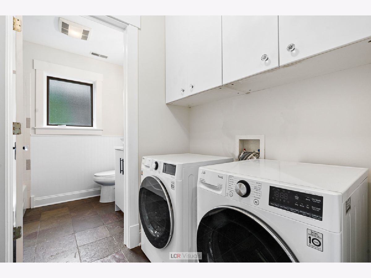
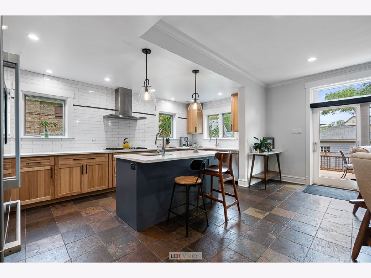
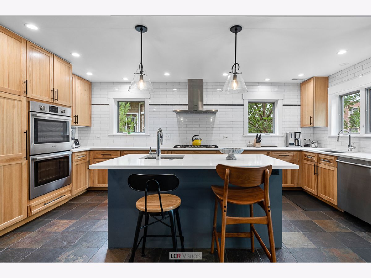
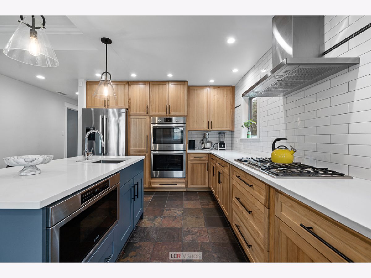
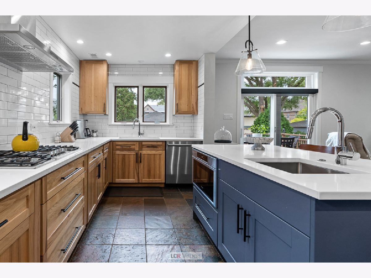
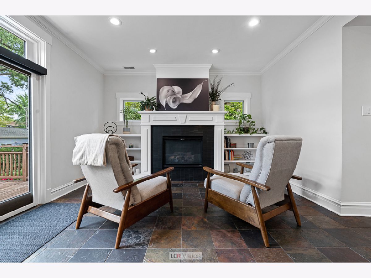
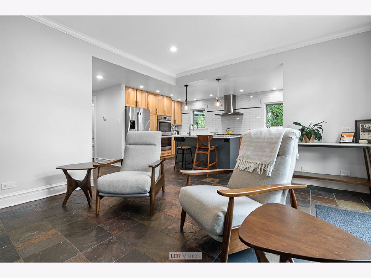
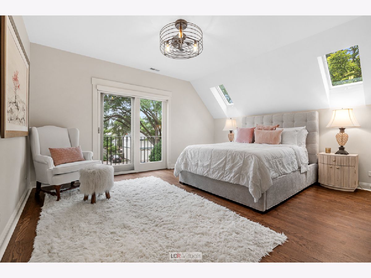
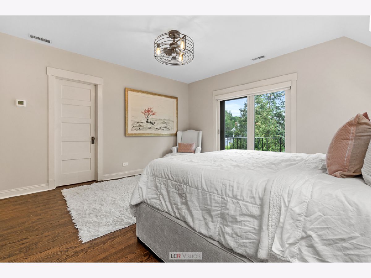
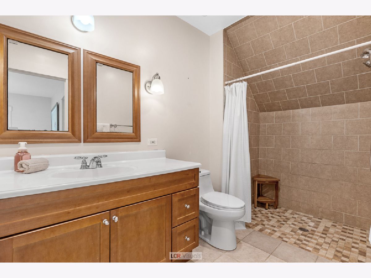
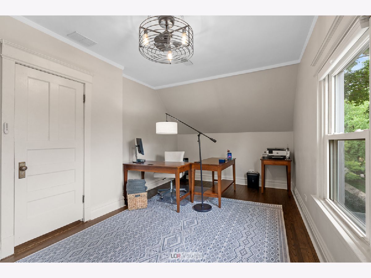
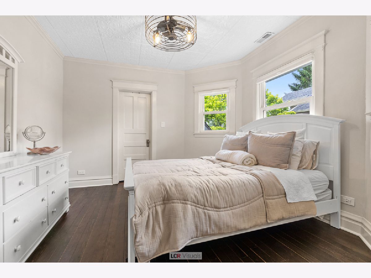
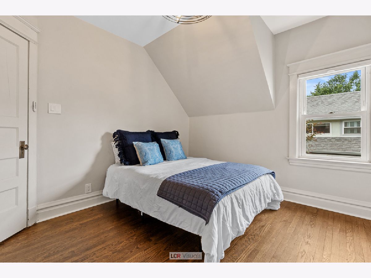
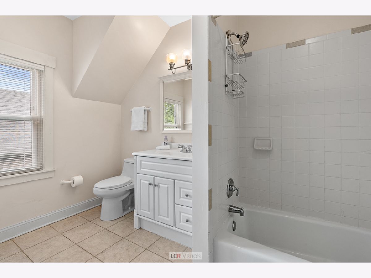
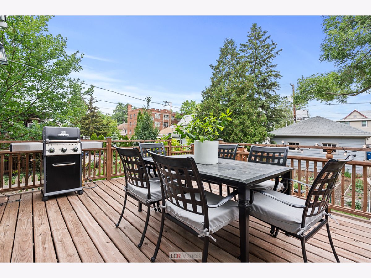
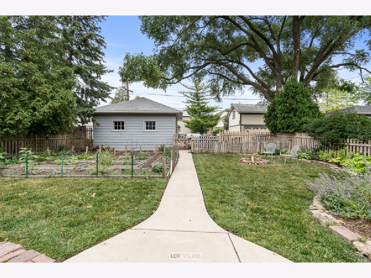
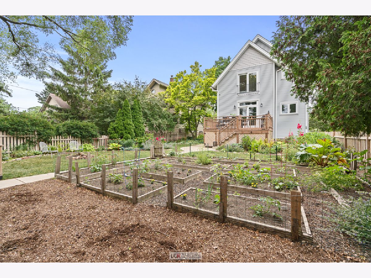
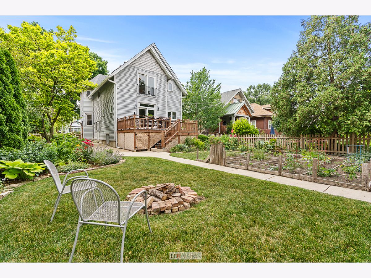
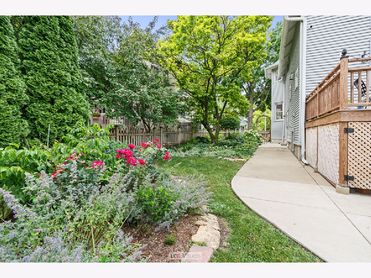
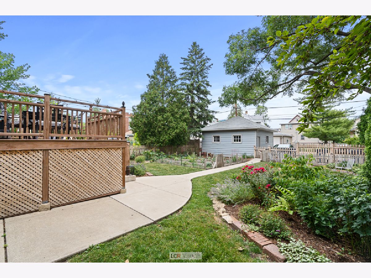
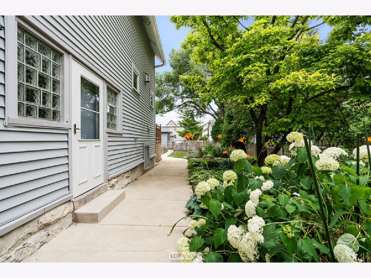
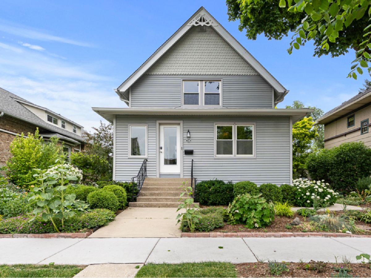
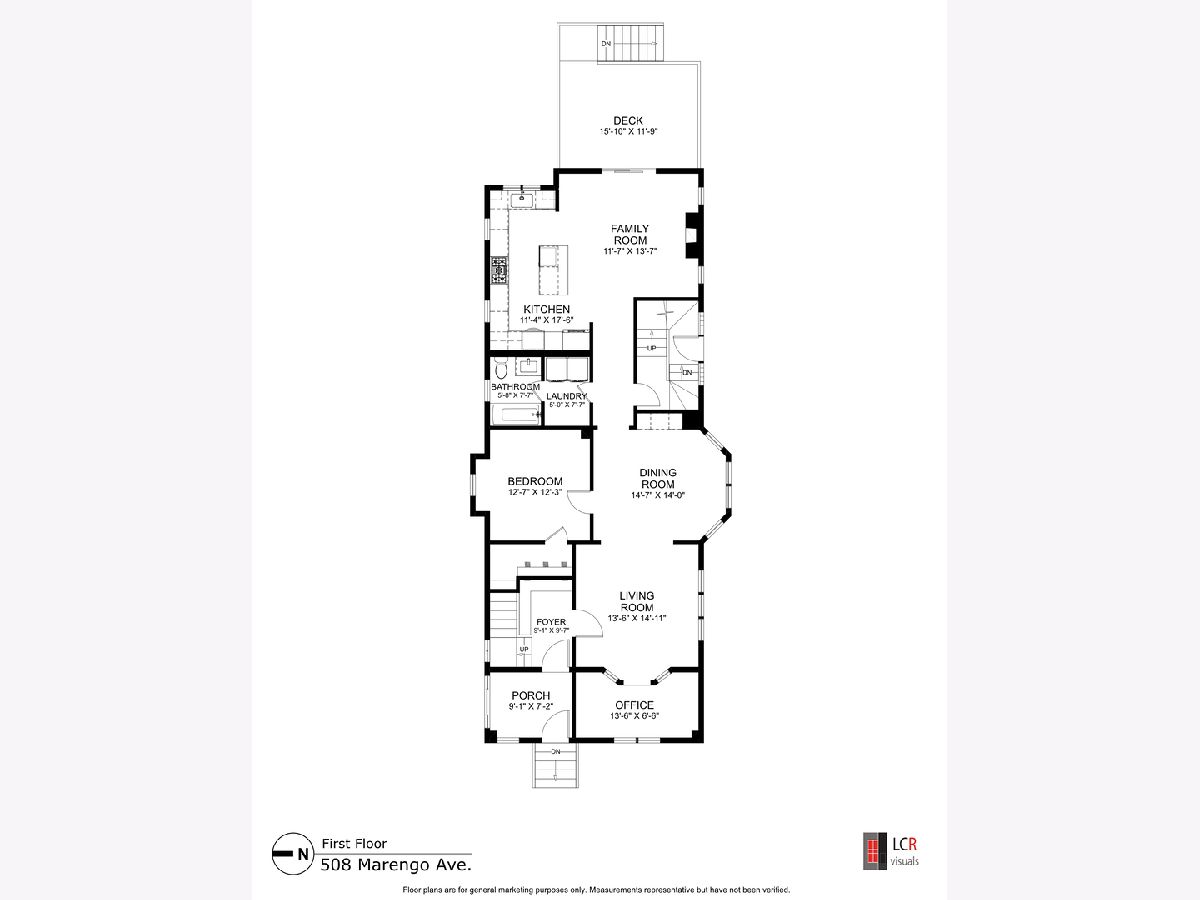
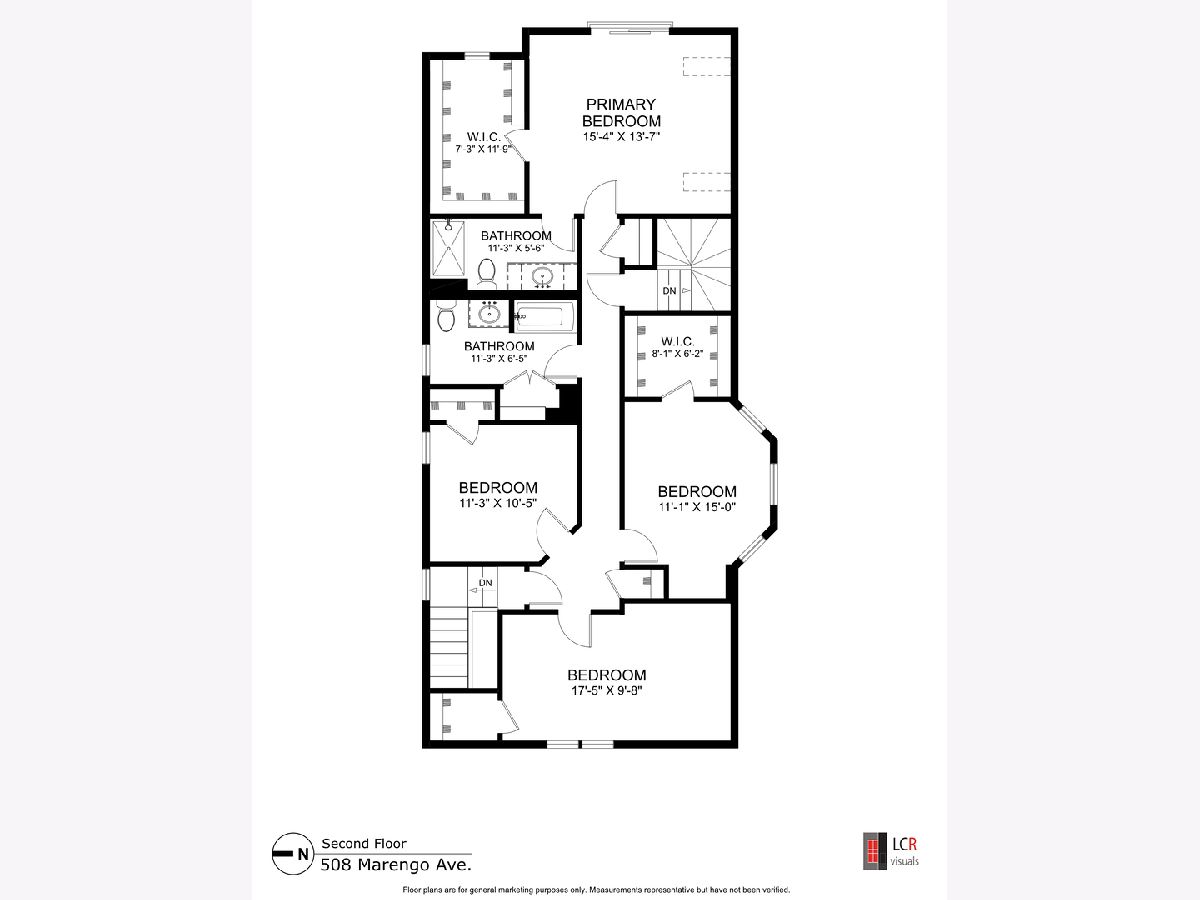
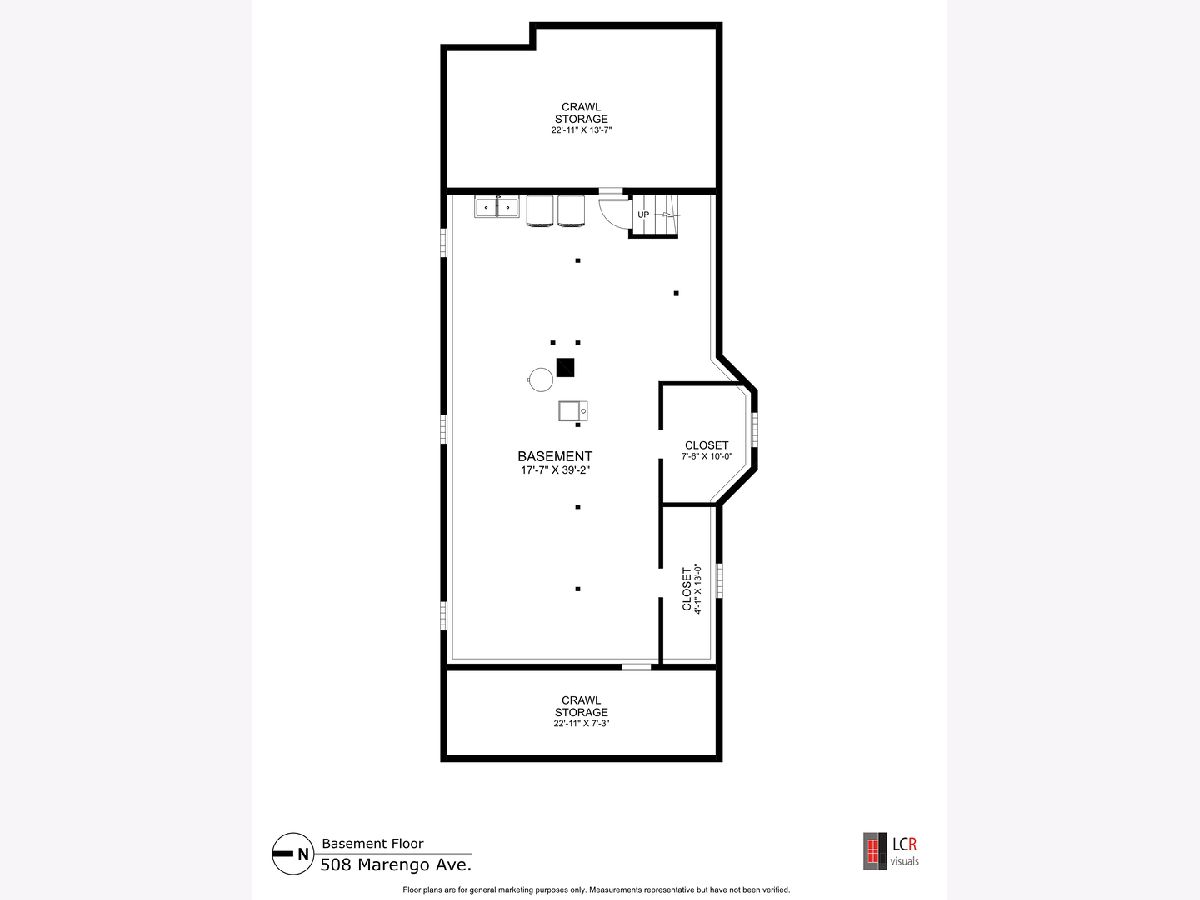
Room Specifics
Total Bedrooms: 5
Bedrooms Above Ground: 5
Bedrooms Below Ground: 0
Dimensions: —
Floor Type: —
Dimensions: —
Floor Type: —
Dimensions: —
Floor Type: —
Dimensions: —
Floor Type: —
Full Bathrooms: 3
Bathroom Amenities: —
Bathroom in Basement: 0
Rooms: —
Basement Description: Unfinished
Other Specifics
| 2 | |
| — | |
| Off Alley | |
| — | |
| — | |
| 50 X 160 | |
| Pull Down Stair | |
| — | |
| — | |
| — | |
| Not in DB | |
| — | |
| — | |
| — | |
| — |
Tax History
| Year | Property Taxes |
|---|---|
| 2022 | $9,531 |
| 2023 | $9,688 |
Contact Agent
Nearby Similar Homes
Nearby Sold Comparables
Contact Agent
Listing Provided By
Compass

