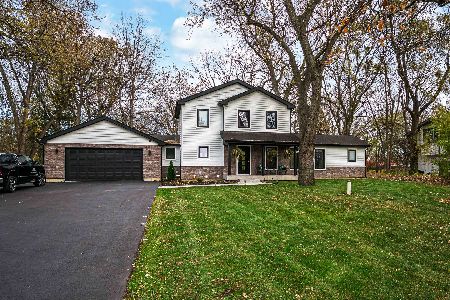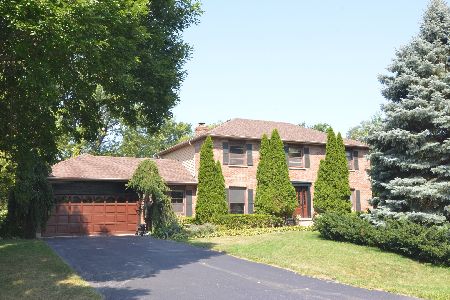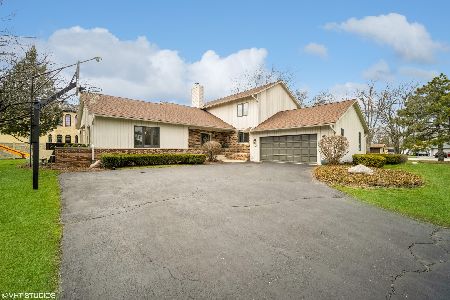508 Marion Street, Prospect Heights, Illinois 60070
$595,000
|
Sold
|
|
| Status: | Closed |
| Sqft: | 3,000 |
| Cost/Sqft: | $198 |
| Beds: | 4 |
| Baths: | 4 |
| Year Built: | 1979 |
| Property Taxes: | $12,172 |
| Days On Market: | 2440 |
| Lot Size: | 0,46 |
Description
One-of-a-Kind All-Brick Custom 2-Story on a Stunning Half-Acre Site! Circular Drive, HDWD Foyer, Hall & Powder Rm, Formal Dining Rm, Custom designed Kitchen (MUST SEE) W/Granite Island, 42in Maple Cabinetry, SS, HDWD and a generous Breakfast area plus many Built-ins, Huge Family Rm W/WB-GAS FP, All Baths totally Updated (Main Bath W/Whirl-Sep Shower), HDWD Staircase, Master W/Walk-in & Private Master Bath with Skylight, Bedrooms 2,3,4 are Super large with copious Closet space. Solid 6-panel Drs T/O, The Full Finished Basement also has Full Bath and Plenty of Storage. Huge Paver Patio overlooking Pro-Managed Park-like Yard. Dual Zoned Heat & Air, Most Windows & Slider replaced. Too many upgrades & details to List, please see additional Feature sheet.
Property Specifics
| Single Family | |
| — | |
| — | |
| 1979 | |
| Full | |
| CUSTOM 2-STORY | |
| No | |
| 0.46 |
| Cook | |
| — | |
| 0 / Not Applicable | |
| None | |
| Private Well | |
| Public Sewer | |
| 10379089 | |
| 03214010480000 |
Nearby Schools
| NAME: | DISTRICT: | DISTANCE: | |
|---|---|---|---|
|
Grade School
Dwight D Eisenhower Elementary S |
23 | — | |
|
Middle School
Macarthur Middle School |
23 | Not in DB | |
|
High School
John Hersey High School |
214 | Not in DB | |
|
Alternate Elementary School
Betsy Ross Elementary School |
— | Not in DB | |
Property History
| DATE: | EVENT: | PRICE: | SOURCE: |
|---|---|---|---|
| 12 Jul, 2019 | Sold | $595,000 | MRED MLS |
| 18 May, 2019 | Under contract | $595,000 | MRED MLS |
| 14 May, 2019 | Listed for sale | $595,000 | MRED MLS |
Room Specifics
Total Bedrooms: 4
Bedrooms Above Ground: 4
Bedrooms Below Ground: 0
Dimensions: —
Floor Type: Carpet
Dimensions: —
Floor Type: Carpet
Dimensions: —
Floor Type: Carpet
Full Bathrooms: 4
Bathroom Amenities: Whirlpool,Separate Shower,Double Sink
Bathroom in Basement: 1
Rooms: Game Room,Workshop,Media Room,Foyer,Walk In Closet
Basement Description: Finished
Other Specifics
| 3 | |
| Concrete Perimeter | |
| Asphalt | |
| Patio, Brick Paver Patio | |
| Cul-De-Sac,Mature Trees | |
| 166X120 | |
| Pull Down Stair,Unfinished | |
| Full | |
| Skylight(s), Bar-Wet, Hardwood Floors, First Floor Laundry, Walk-In Closet(s) | |
| Microwave, Dishwasher, High End Refrigerator, Washer, Dryer, Disposal, Stainless Steel Appliance(s), Cooktop, Built-In Oven, Water Purifier, Water Softener, Water Softener Owned | |
| Not in DB | |
| Street Paved | |
| — | |
| — | |
| Wood Burning, Gas Starter |
Tax History
| Year | Property Taxes |
|---|---|
| 2019 | $12,172 |
Contact Agent
Nearby Similar Homes
Nearby Sold Comparables
Contact Agent
Listing Provided By
Coldwell Banker Residential Brokerage








