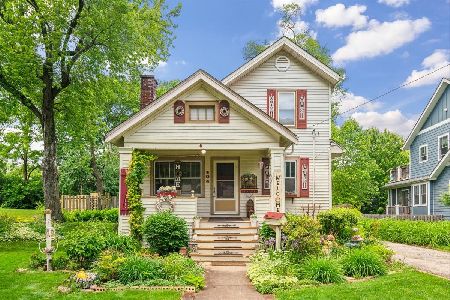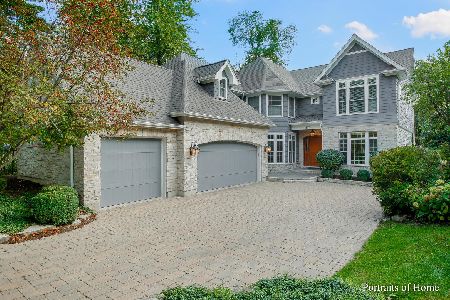508 Newton Avenue, Glen Ellyn, Illinois 60137
$363,000
|
Sold
|
|
| Status: | Closed |
| Sqft: | 1,712 |
| Cost/Sqft: | $218 |
| Beds: | 3 |
| Baths: | 2 |
| Year Built: | 1922 |
| Property Taxes: | $9,050 |
| Days On Market: | 2433 |
| Lot Size: | 0,27 |
Description
Sunny and bright 3 bdrm, 2 bath home in a fabulous walk-to town location! This charming, updated home features hardwood floors, newer kitchen and spacious living spaces. The living room features a wood burning fireplace and pocket French doors leading to the bright sunroom/office. The newer kitchen features stainless steel appliances, granite countertops, planning desk and large pantry cabinets. The family room/den offers built-in storage with french doors to a fabulous new deck overlooking the large, private backyard. Other features include a master bedroom with sitting area, a recently remodeled finished basement with rec room and full bath, a mudroom area with built-in storage and bench, newer windows, newer roof, newer furnace and new front door. Move right in and start enjoying all Glen Ellyn has to offer!
Property Specifics
| Single Family | |
| — | |
| Bungalow | |
| 1922 | |
| Full | |
| — | |
| No | |
| 0.27 |
| Du Page | |
| — | |
| 0 / Not Applicable | |
| None | |
| Lake Michigan | |
| Public Sewer | |
| 10389019 | |
| 0510409016 |
Nearby Schools
| NAME: | DISTRICT: | DISTANCE: | |
|---|---|---|---|
|
Grade School
Churchill Elementary School |
41 | — | |
|
Middle School
Hadley Junior High School |
41 | Not in DB | |
|
High School
Glenbard West High School |
87 | Not in DB | |
Property History
| DATE: | EVENT: | PRICE: | SOURCE: |
|---|---|---|---|
| 27 May, 2009 | Sold | $235,000 | MRED MLS |
| 22 Apr, 2009 | Under contract | $235,000 | MRED MLS |
| — | Last price change | $259,900 | MRED MLS |
| 12 Mar, 2009 | Listed for sale | $259,900 | MRED MLS |
| 12 Jul, 2019 | Sold | $363,000 | MRED MLS |
| 5 Jun, 2019 | Under contract | $374,000 | MRED MLS |
| 22 May, 2019 | Listed for sale | $374,000 | MRED MLS |
Room Specifics
Total Bedrooms: 3
Bedrooms Above Ground: 3
Bedrooms Below Ground: 0
Dimensions: —
Floor Type: Carpet
Dimensions: —
Floor Type: Carpet
Full Bathrooms: 2
Bathroom Amenities: —
Bathroom in Basement: 1
Rooms: Recreation Room,Heated Sun Room,Sitting Room,Storage,Deck
Basement Description: Partially Finished
Other Specifics
| 1 | |
| — | |
| Asphalt | |
| Deck, Porch, Storms/Screens | |
| — | |
| 65X178 | |
| — | |
| None | |
| First Floor Bedroom | |
| Range, Microwave, Dishwasher, Refrigerator, Washer, Dryer, Disposal, Stainless Steel Appliance(s) | |
| Not in DB | |
| Sidewalks, Street Lights, Street Paved | |
| — | |
| — | |
| Wood Burning |
Tax History
| Year | Property Taxes |
|---|---|
| 2009 | $7,183 |
| 2019 | $9,050 |
Contact Agent
Nearby Similar Homes
Nearby Sold Comparables
Contact Agent
Listing Provided By
RE/MAX Suburban












