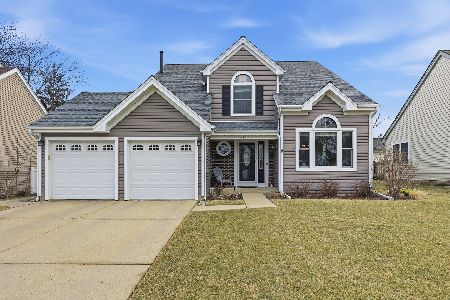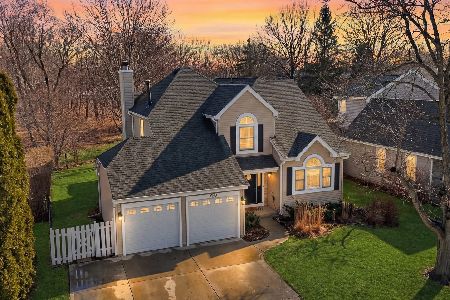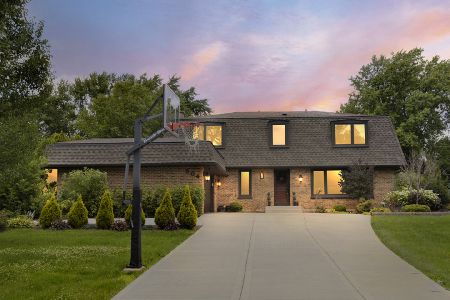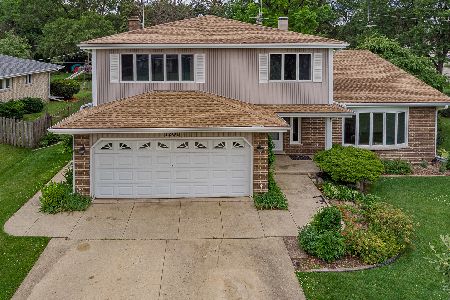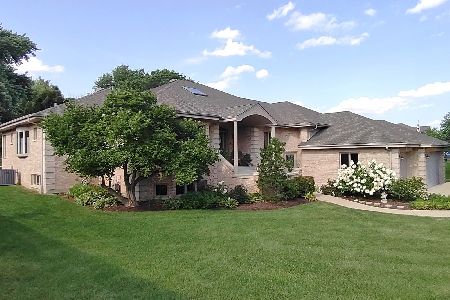508 Niagara Avenue, Schaumburg, Illinois 60193
$485,000
|
Sold
|
|
| Status: | Closed |
| Sqft: | 2,688 |
| Cost/Sqft: | $186 |
| Beds: | 3 |
| Baths: | 4 |
| Year Built: | 1970 |
| Property Taxes: | $9,738 |
| Days On Market: | 2119 |
| Lot Size: | 0,59 |
Description
The Exception to the Rule! This One-of-a-kind, Custom Split-level home with Finished Sub-Basement and 4.5 Car Garage is situated in one of the most beautiful locations in Schaumburg across from Park and Tennis Courts! Sprawling home sites, mature landscaping offer a bit of "country" yet the convenience of being close to everything including the best schools in Dist 54/211! Step inside. Huge foyer/atrium welcomes you to a beautifully Remodeled home that's been Lovingly cared for from top-to-bottom. Every detail considered. Truly a must see! Newly Refinished Hardwood Floors Throughout! Custom Baseboards, trim and Crown Molding! Newer Doors and Newly Painted. New Lighting. Newer Kitchen offers upgraded Maple Cabinets in Modern Gray, Custom Granite, Newer Appliances & Two Breakfast Bars adjacent to Open-Concept Living & Dining Rooms with Fireplace and access to spacious, newly refinished deck. Family Room with Heatilator type Fireplace opens to Patio, all overlooking private, extra-deep yard with mature landscaping! The finished Basement offers a Recreation Room, additional Bedroom and plenty of storage! Over-sized Bedrooms & 4 Updated/Remodeled Baths. Master Suite with 2 standard Closets, 1 walk-in-closet, double sink. Plus, access to Balcony and designed to easily add a Fireplace along the Brick Wall! This amazing home also offers City Water & Sewer and has a private well with newer pump -- so no water bill for watering. Many newer Features: Garage Doors, 2018. Furnace, Humidifier and Air Condtioner including some duct-work, replaced 2017. Water Heater, 2015. Exterior Siding, Soffits, Gutters, 2012. Roof, 2010. Ages are approximate. Garage attached to house is 2 car with finished walls and epoxy flooring. The detached 2.5 car garage is insulated and has a pul-down staircase.
Property Specifics
| Single Family | |
| — | |
| Quad Level | |
| 1970 | |
| Partial | |
| — | |
| No | |
| 0.59 |
| Cook | |
| — | |
| — / Not Applicable | |
| None | |
| Public,Private Well | |
| Public Sewer | |
| 10710939 | |
| 07351000230000 |
Nearby Schools
| NAME: | DISTRICT: | DISTANCE: | |
|---|---|---|---|
|
Grade School
Fredrick Nerge Elementary School |
54 | — | |
|
Middle School
Margaret Mead Junior High School |
54 | Not in DB | |
|
High School
J B Conant High School |
211 | Not in DB | |
Property History
| DATE: | EVENT: | PRICE: | SOURCE: |
|---|---|---|---|
| 6 Jul, 2020 | Sold | $485,000 | MRED MLS |
| 19 May, 2020 | Under contract | $499,000 | MRED MLS |
| 10 May, 2020 | Listed for sale | $499,000 | MRED MLS |
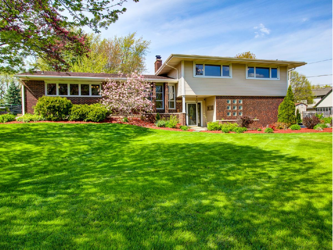
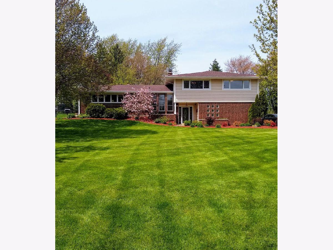
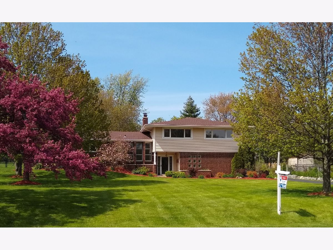
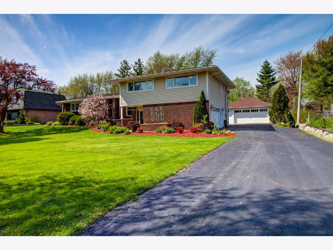
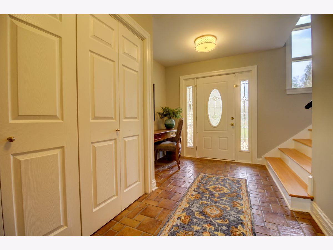
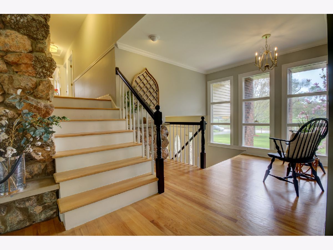
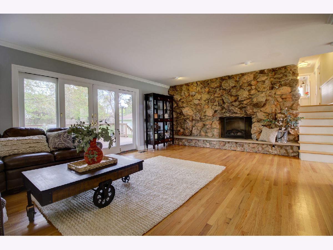
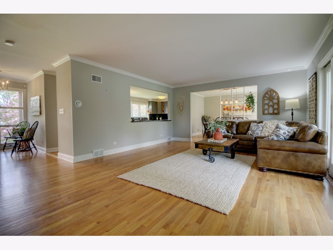
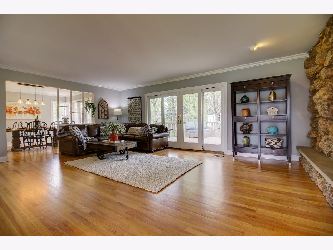
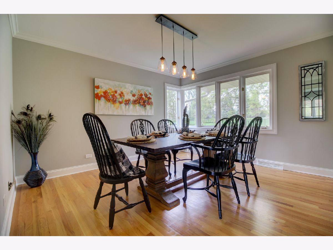
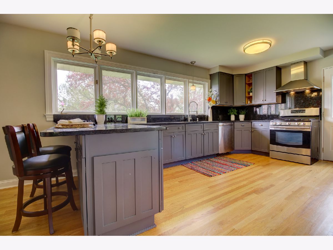
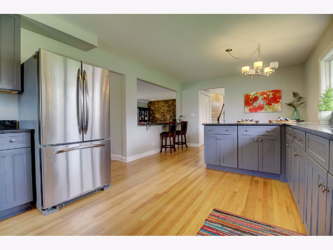
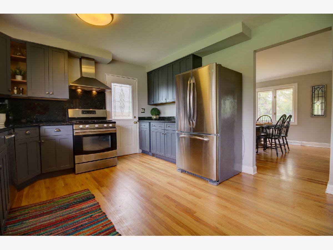
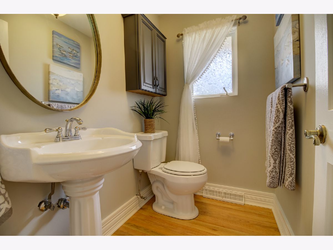
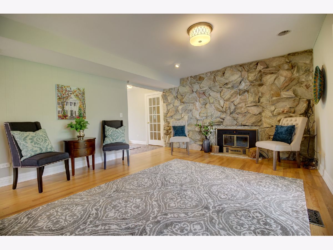
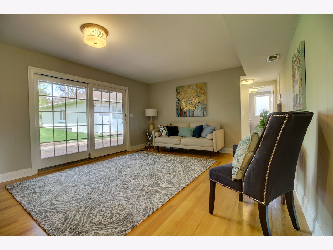
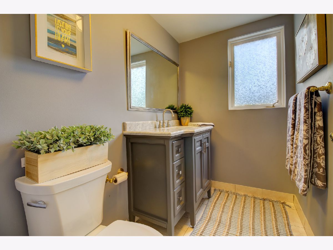
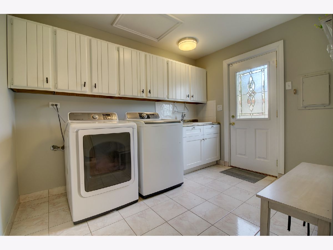
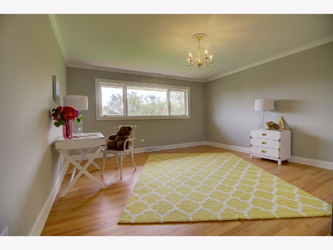
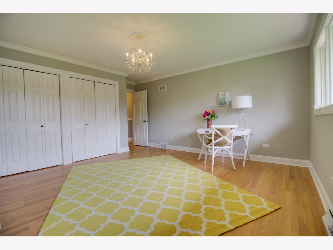
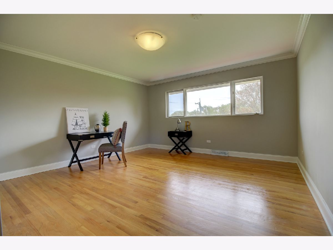
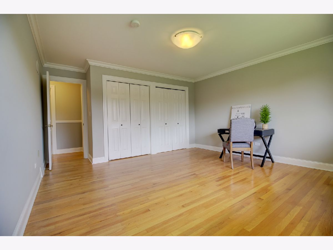
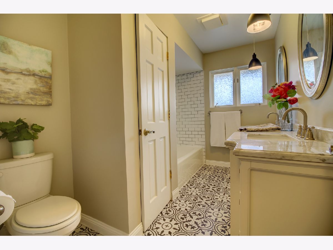
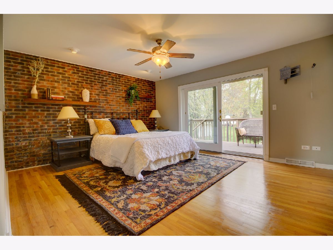
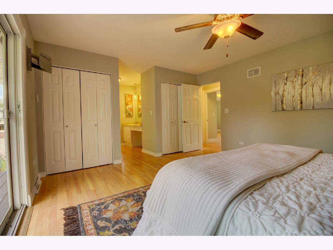
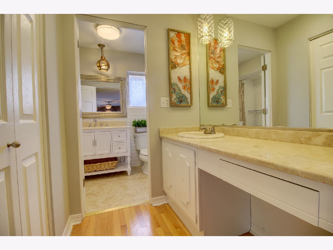
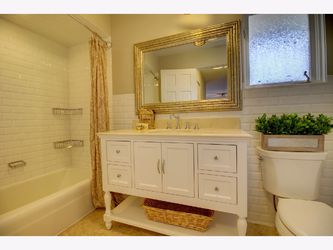
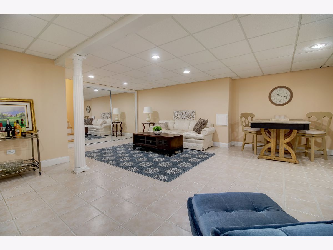
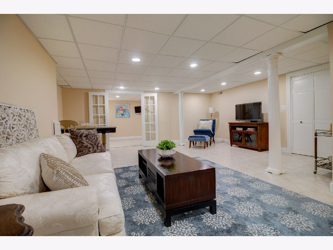
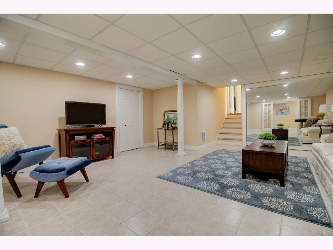
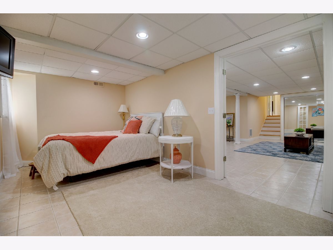
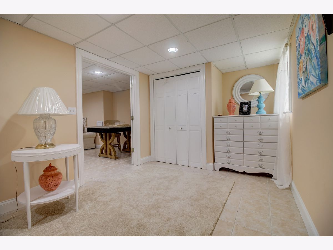
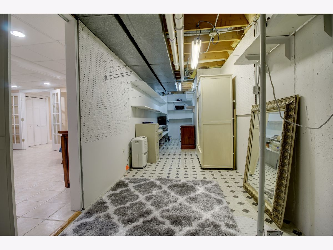
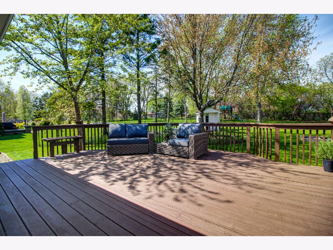
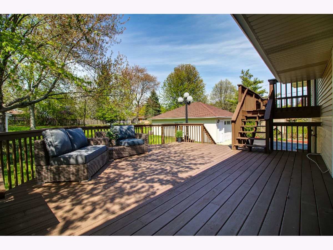
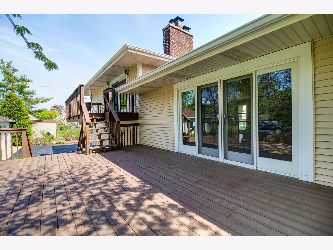
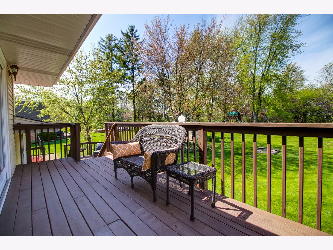
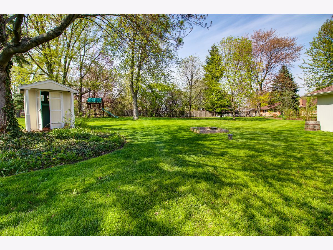
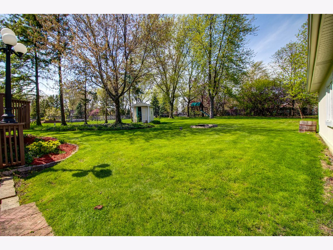
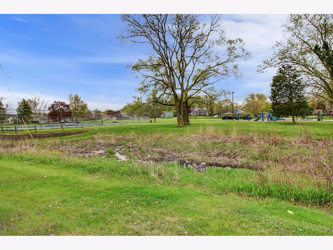
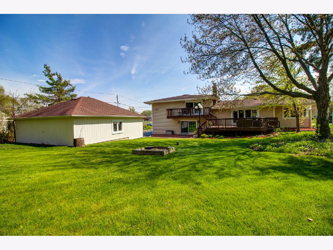
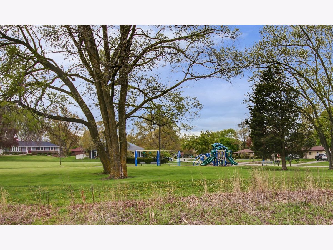
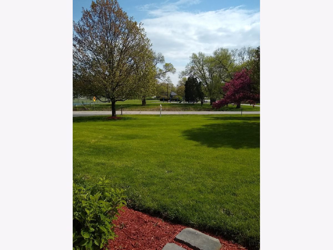
Room Specifics
Total Bedrooms: 4
Bedrooms Above Ground: 3
Bedrooms Below Ground: 1
Dimensions: —
Floor Type: Hardwood
Dimensions: —
Floor Type: Hardwood
Dimensions: —
Floor Type: Ceramic Tile
Full Bathrooms: 4
Bathroom Amenities: Double Sink
Bathroom in Basement: 0
Rooms: Atrium,Balcony/Porch/Lanai,Foyer,Recreation Room,Storage,Other Room
Basement Description: Finished,Sub-Basement
Other Specifics
| 4.5 | |
| Concrete Perimeter | |
| Asphalt | |
| Balcony, Deck, Patio, Porch, Storms/Screens | |
| Park Adjacent,Mature Trees | |
| 101X252X100X252 | |
| Pull Down Stair | |
| Full | |
| Bar-Dry, Hardwood Floors, First Floor Laundry, Walk-In Closet(s) | |
| Range, Dishwasher, Refrigerator, Washer, Dryer, Disposal, Stainless Steel Appliance(s), Range Hood | |
| Not in DB | |
| Park, Tennis Court(s), Street Lights, Street Paved | |
| — | |
| — | |
| Wood Burning, Gas Starter, Heatilator |
Tax History
| Year | Property Taxes |
|---|---|
| 2020 | $9,738 |
Contact Agent
Nearby Similar Homes
Nearby Sold Comparables
Contact Agent
Listing Provided By
RE/MAX Destiny





