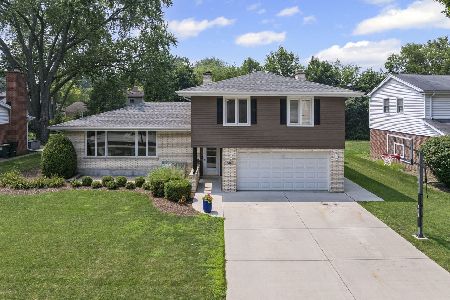508 Patton Avenue, Arlington Heights, Illinois 60005
$421,300
|
Sold
|
|
| Status: | Closed |
| Sqft: | 1,479 |
| Cost/Sqft: | $287 |
| Beds: | 3 |
| Baths: | 3 |
| Year Built: | 1962 |
| Property Taxes: | $7,327 |
| Days On Market: | 2019 |
| Lot Size: | 0,00 |
Description
Perfectly Positioned on a Charming, Tree lined Block in the Pioneer Park Neighborhood - Allowing a SHORT walk to the Amazing Park District Rec Center, Pool, Tennis, Playgrounds and more! Home is LARGER than it appears and is NOT just a drive-by! Covered front porch is ideal for greeting your friends and family! Welcoming them into home will showcase the beautiful living room with gorgeous windows and skylight! Adjacent dining room is outfitted in an updated chandelier, perfect for all celebrations! Kitchen is finished in timeless wood cabinetry, solid surface counters, breakfast bar and amazing storage! Built in Banquet spot is so comfortable and opens to backyard with sliding glass door! Main En-Suite Bedroom is extra roomy with great closet space and is highlighted with the New Private full bathroom finished in crisp white fixtures! NEW Full Hall Bathroom is stunning and is shared by bedrooms 2 & 3! FINISHED lower level presents a large family room centered around the stone fireplace! Great Built in Desk area and extra space for added entertaining! NEW half bath is done to perfection! Family room is kept Bright with the garden windows and recessed lighting! Oversized laundry room is complete with built in cabinetry for added storage and organization PLUS gives you Exterior access to the back yard! Darling yard gives you plenty of privacy, party sized brick paver patio for summer enjoyment! AMAZING Location in Pioneer Park - Walk to Both Westgate Elementary School and South Middle School, quick ride to Rolling Meadows High School. Walkable to downtown for dining, shopping and entertainment!
Property Specifics
| Single Family | |
| — | |
| — | |
| 1962 | |
| English | |
| — | |
| No | |
| — |
| Cook | |
| Pioneer Park | |
| — / Not Applicable | |
| None | |
| Lake Michigan | |
| Public Sewer | |
| 10773560 | |
| 03311080240000 |
Nearby Schools
| NAME: | DISTRICT: | DISTANCE: | |
|---|---|---|---|
|
Grade School
Westgate Elementary School |
25 | — | |
|
Middle School
South Middle School |
25 | Not in DB | |
|
High School
Rolling Meadows High School |
214 | Not in DB | |
Property History
| DATE: | EVENT: | PRICE: | SOURCE: |
|---|---|---|---|
| 28 Aug, 2020 | Sold | $421,300 | MRED MLS |
| 14 Jul, 2020 | Under contract | $424,900 | MRED MLS |
| 10 Jul, 2020 | Listed for sale | $424,900 | MRED MLS |

Room Specifics
Total Bedrooms: 3
Bedrooms Above Ground: 3
Bedrooms Below Ground: 0
Dimensions: —
Floor Type: —
Dimensions: —
Floor Type: —
Full Bathrooms: 3
Bathroom Amenities: —
Bathroom in Basement: 1
Rooms: No additional rooms
Basement Description: Finished,Exterior Access
Other Specifics
| 2 | |
| — | |
| Concrete | |
| Porch, Brick Paver Patio | |
| — | |
| 9175 | |
| — | |
| Full | |
| Skylight(s), Hardwood Floors | |
| Range, Dishwasher, Refrigerator, Washer, Dryer, Disposal | |
| Not in DB | |
| Park, Pool, Tennis Court(s), Curbs, Sidewalks, Street Lights | |
| — | |
| — | |
| — |
Tax History
| Year | Property Taxes |
|---|---|
| 2020 | $7,327 |
Contact Agent
Nearby Similar Homes
Nearby Sold Comparables
Contact Agent
Listing Provided By
@properties









