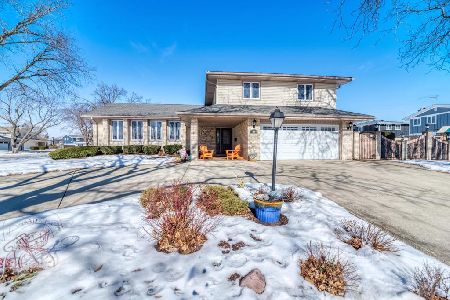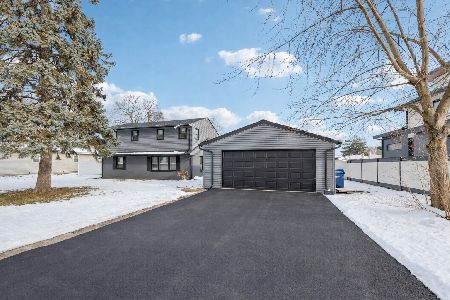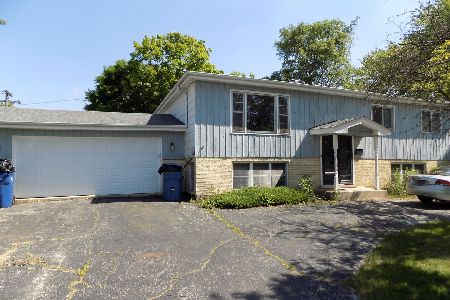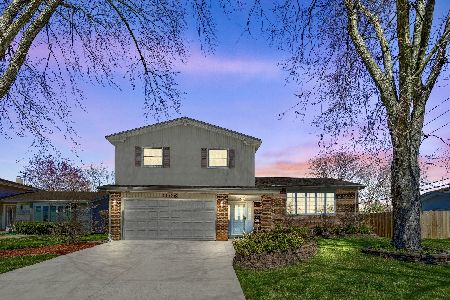508 Pioneer Drive, Addison, Illinois 60101
$257,000
|
Sold
|
|
| Status: | Closed |
| Sqft: | 1,794 |
| Cost/Sqft: | $145 |
| Beds: | 4 |
| Baths: | 3 |
| Year Built: | 1966 |
| Property Taxes: | $7,795 |
| Days On Market: | 2820 |
| Lot Size: | 0,21 |
Description
Great home in a very desirable neighborhood with all amenities nearby. Do not miss this Spacious 4 bed 2.5 bath home. Enjoy walking in the bright living room with hardwood floors and vaulted ceilings, The separate dining room has sliding doors to the multi-level deck. Eat-in kitchen with granite counter tops, breakfast bar and its own sliding door to deck. A few steps down you will find the family room with a cozy fireplace and yet another set of sliding doors but this time to a quality stone patio and a good size back yard. The basement has two newly finish rooms that can be use for entertaining, office, ETC. Convenient oversize two car garage. Not to forget the elementary school around the corner. A house like this won't last...
Property Specifics
| Single Family | |
| — | |
| Quad Level | |
| 1966 | |
| Partial | |
| — | |
| No | |
| 0.21 |
| Du Page | |
| — | |
| 0 / Not Applicable | |
| None | |
| Public | |
| Public Sewer | |
| 09982279 | |
| 0320316014 |
Nearby Schools
| NAME: | DISTRICT: | DISTANCE: | |
|---|---|---|---|
|
Grade School
Wesley Elementary School |
4 | — | |
|
Middle School
Indian Trail Junior High School |
4 | Not in DB | |
|
High School
Addison Trail High School |
88 | Not in DB | |
Property History
| DATE: | EVENT: | PRICE: | SOURCE: |
|---|---|---|---|
| 14 Jul, 2015 | Sold | $230,000 | MRED MLS |
| 8 Apr, 2015 | Under contract | $234,900 | MRED MLS |
| — | Last price change | $249,900 | MRED MLS |
| 23 Nov, 2014 | Listed for sale | $299,900 | MRED MLS |
| 1 Aug, 2018 | Sold | $257,000 | MRED MLS |
| 28 Jun, 2018 | Under contract | $260,000 | MRED MLS |
| 12 Jun, 2018 | Listed for sale | $260,000 | MRED MLS |
Room Specifics
Total Bedrooms: 4
Bedrooms Above Ground: 4
Bedrooms Below Ground: 0
Dimensions: —
Floor Type: Carpet
Dimensions: —
Floor Type: Carpet
Dimensions: —
Floor Type: Carpet
Full Bathrooms: 3
Bathroom Amenities: —
Bathroom in Basement: 0
Rooms: Office,Bonus Room
Basement Description: Partially Finished
Other Specifics
| 2 | |
| Concrete Perimeter | |
| Asphalt | |
| Deck, Brick Paver Patio | |
| Irregular Lot | |
| 135X51X107X85X20 | |
| — | |
| Full | |
| Vaulted/Cathedral Ceilings, Hardwood Floors | |
| Range, Refrigerator | |
| Not in DB | |
| — | |
| — | |
| — | |
| Wood Burning, Gas Log, Gas Starter |
Tax History
| Year | Property Taxes |
|---|---|
| 2015 | $7,268 |
| 2018 | $7,795 |
Contact Agent
Nearby Similar Homes
Nearby Sold Comparables
Contact Agent
Listing Provided By
RE/MAX Showcase











