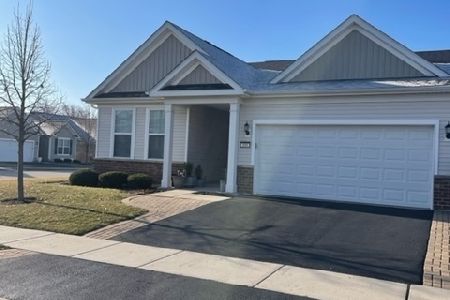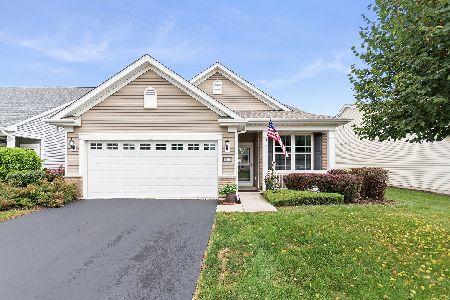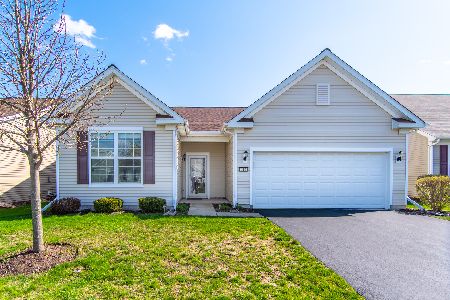508 Pleasant Drive, Shorewood, Illinois 60404
$285,000
|
Sold
|
|
| Status: | Closed |
| Sqft: | 1,842 |
| Cost/Sqft: | $163 |
| Beds: | 2 |
| Baths: | 2 |
| Year Built: | 2014 |
| Property Taxes: | $7,674 |
| Days On Market: | 1886 |
| Lot Size: | 0,18 |
Description
Fantastic ranch home in highly sought after Shorewood Glen. Move-in mint condition...freshly painted and ready to enjoy. This lovely home has 2 bedrooms and two baths with a large den and a bumped out extra sun room off the dinette. 1842 ASQ! Upgrades galore with SS appliances, a sprawling island with cabinets galore in the open kitchen. Large dinette area and family room, gorgeous wood floors, SS upgraded washer and dryer in separate laundry room. Cement/Brick paver patio to sit out and enjoy. Roomy master suite connects to mbath (double sinks!),huge linen closet cabinet and walk-in closet. Attached heated garage with special floor. Corner lot. Del Webb's Shorewood Glen offers all the luxuries of 55+ active adult living. The Lakeview Lodge clubhouse offers a state of the art fitness center, indoor lap pool, indoor spa, ballroom, billiards and an arts/craft studio. Outdoor amenities include 18 acre fishing lake, outdoor pool, tennis courts and more. If you like to walk miles of walking trails. Gated community!!! Wow Wow Wow!!!
Property Specifics
| Single Family | |
| — | |
| Contemporary | |
| 2014 | |
| None | |
| ABBEYVILLE | |
| No | |
| 0.18 |
| Will | |
| Shorewood Glen Del Webb | |
| 212 / Monthly | |
| Security,Clubhouse,Exercise Facilities,Pool,Lawn Care,Snow Removal | |
| Public | |
| Public Sewer | |
| 10938553 | |
| 0506173100150000 |
Nearby Schools
| NAME: | DISTRICT: | DISTANCE: | |
|---|---|---|---|
|
High School
Minooka Community High School |
111 | Not in DB | |
Property History
| DATE: | EVENT: | PRICE: | SOURCE: |
|---|---|---|---|
| 29 Jan, 2021 | Sold | $285,000 | MRED MLS |
| 11 Jan, 2021 | Under contract | $299,900 | MRED MLS |
| 19 Nov, 2020 | Listed for sale | $299,900 | MRED MLS |
| 11 May, 2023 | Sold | $373,000 | MRED MLS |
| 15 Apr, 2023 | Under contract | $373,000 | MRED MLS |
| 13 Apr, 2023 | Listed for sale | $373,000 | MRED MLS |
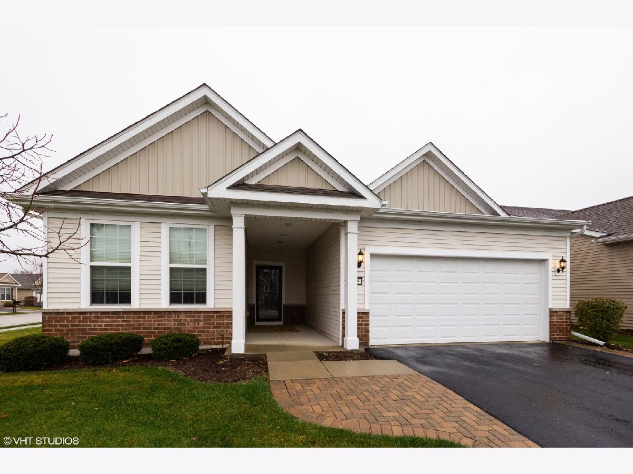
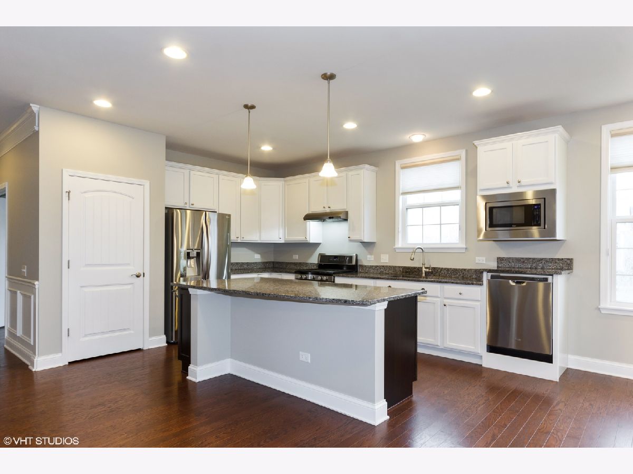
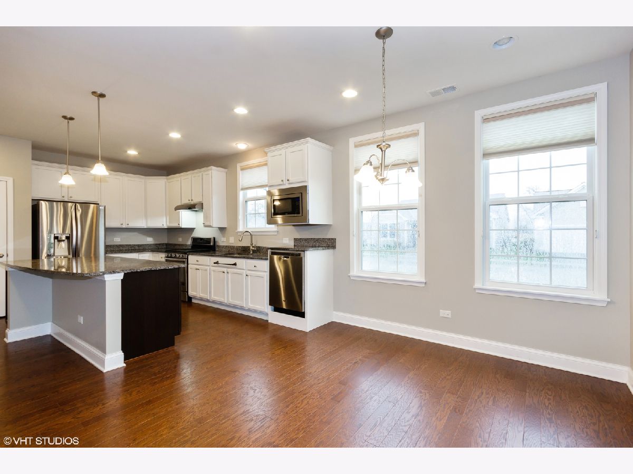
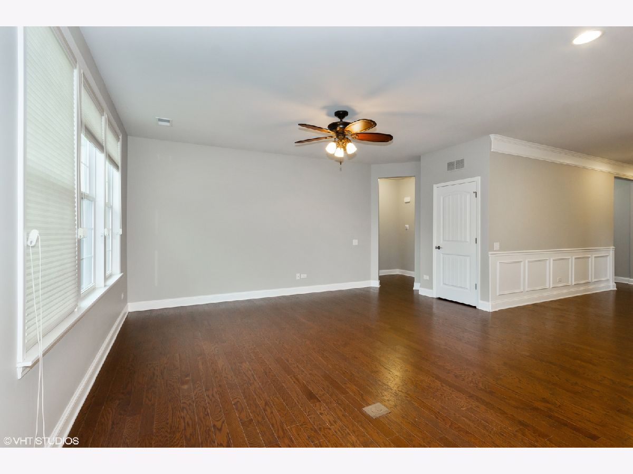
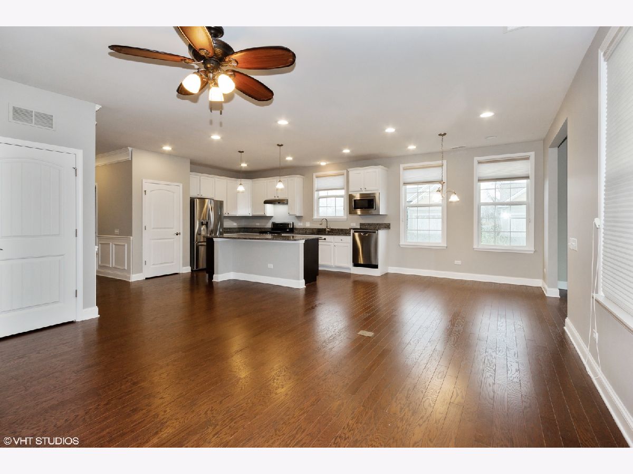
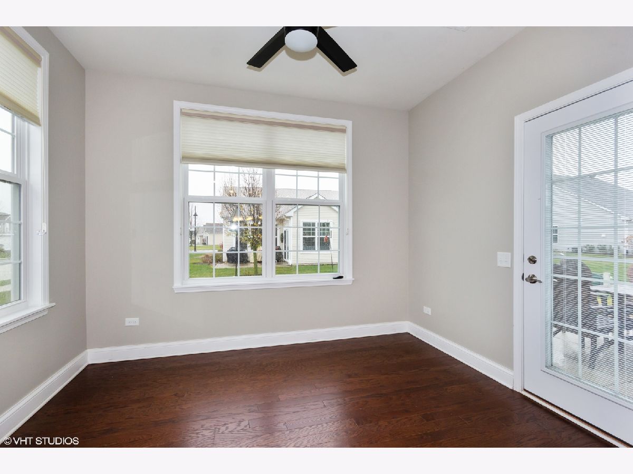
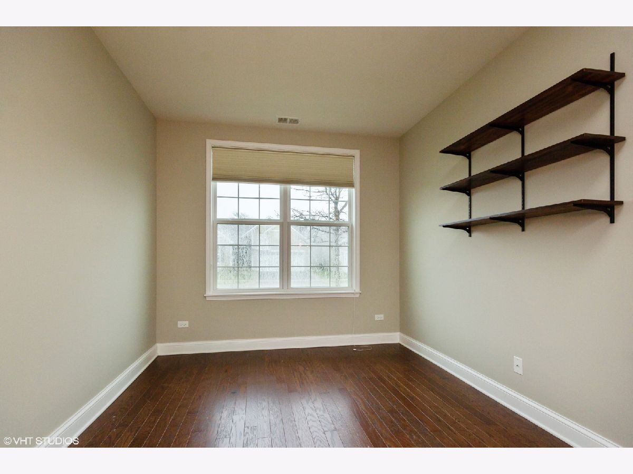
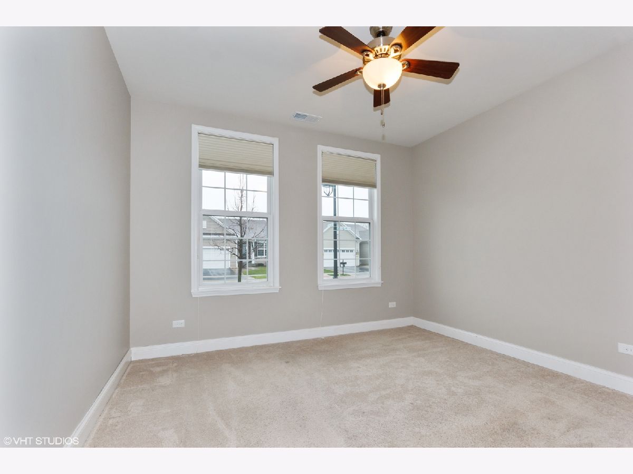
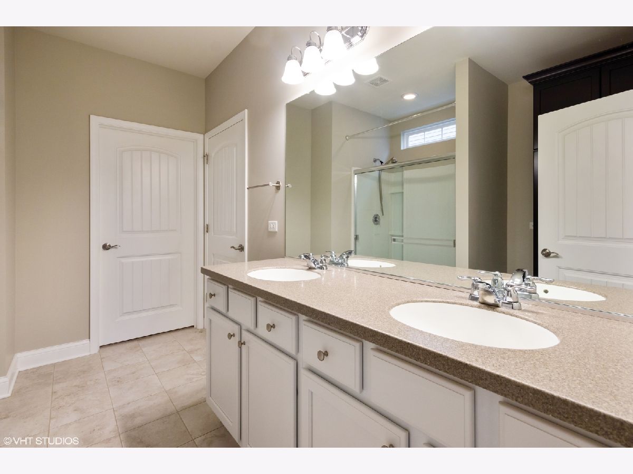
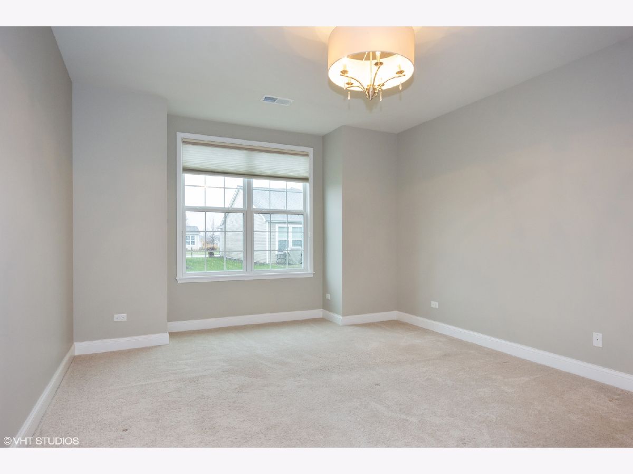
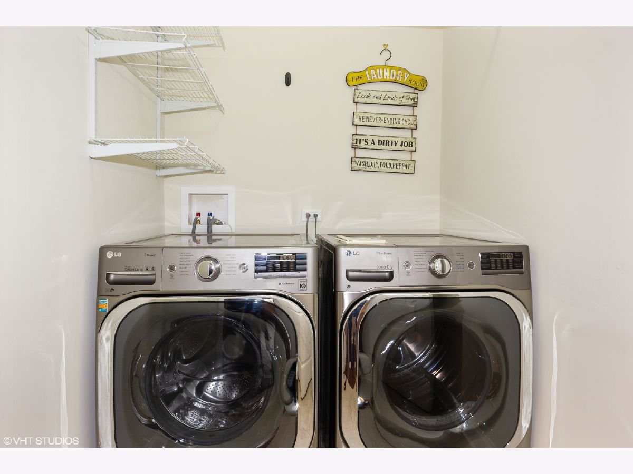
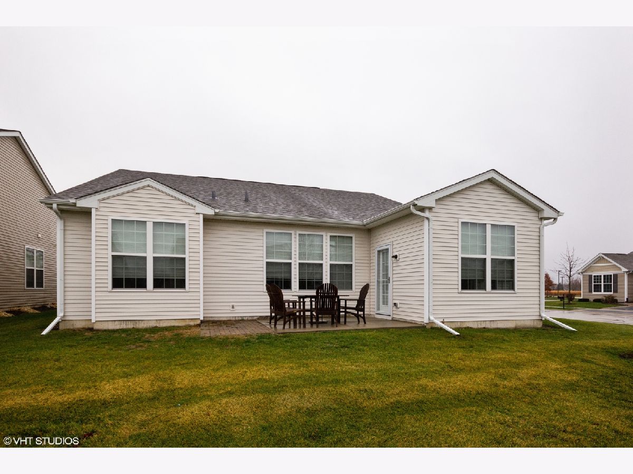
Room Specifics
Total Bedrooms: 2
Bedrooms Above Ground: 2
Bedrooms Below Ground: 0
Dimensions: —
Floor Type: Carpet
Full Bathrooms: 2
Bathroom Amenities: —
Bathroom in Basement: 0
Rooms: Den,Sun Room
Basement Description: None
Other Specifics
| 2 | |
| — | |
| — | |
| Patio | |
| — | |
| 110 X 52.30 | |
| — | |
| Full | |
| Hardwood Floors | |
| Range, Microwave, Dishwasher, Refrigerator, Washer, Dryer, Disposal, Stainless Steel Appliance(s), Range Hood | |
| Not in DB | |
| — | |
| — | |
| — | |
| — |
Tax History
| Year | Property Taxes |
|---|---|
| 2021 | $7,674 |
| 2023 | $7,556 |
Contact Agent
Nearby Similar Homes
Nearby Sold Comparables
Contact Agent
Listing Provided By
RE/MAX 10




