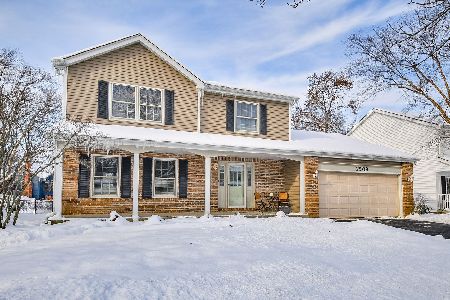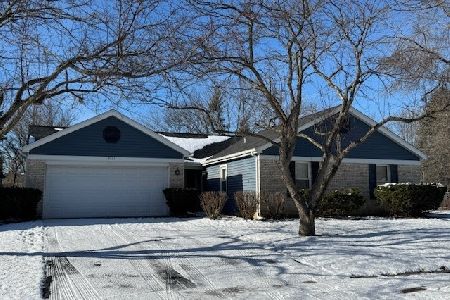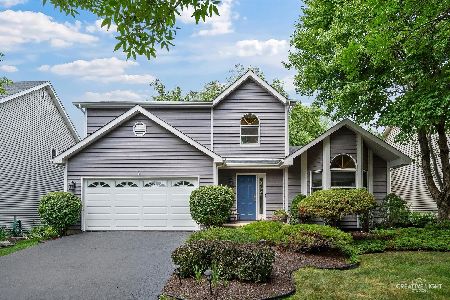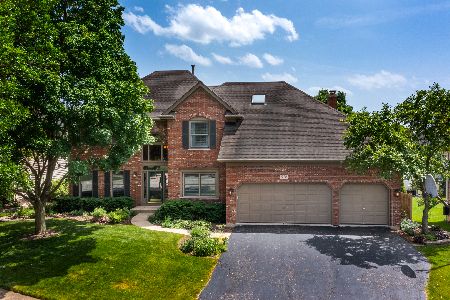508 Rock Spring Court, Naperville, Illinois 60565
$456,000
|
Sold
|
|
| Status: | Closed |
| Sqft: | 3,198 |
| Cost/Sqft: | $144 |
| Beds: | 4 |
| Baths: | 3 |
| Year Built: | 1993 |
| Property Taxes: | $12,085 |
| Days On Market: | 3579 |
| Lot Size: | 0,38 |
Description
Exceptional 2 story with luxury appointments! Cul-de-sac location and full english basement! Plantation shutters in front rooms, large dining room with built in cabinetry. 9 foot ceilings - Central vacuum. Inviting step down family room has beautiful fireplace w/ custom cabinetry and large bay window overlooking huge yard. Chef's kitchen with marble counters, updated cabinetry, stainless appliances, island, built in buffet, bar sink & large walk in pantry. Enjoy the 4 season sunroom with custom vaulted ceiling that overlooks gardeners paradise. Spacious master suite has corner marble fireplace w/gas logs, and renovated master bath with walk in shower and whirlpool tub. 3 extra bedrooms with walk in closets. Updated carpet throughout. This home has a huge full basement with several large lookout windows, rough in for bath, and ready for your finishing touches. Maintenance free deck, fully fenced yard. Neuqua Valley HS, close to elementary. Great central location!
Property Specifics
| Single Family | |
| — | |
| Traditional | |
| 1993 | |
| Full,English | |
| — | |
| No | |
| 0.38 |
| Will | |
| Brookwood Trace | |
| 0 / Not Applicable | |
| None | |
| Lake Michigan | |
| Public Sewer | |
| 09185343 | |
| 0701012090520000 |
Nearby Schools
| NAME: | DISTRICT: | DISTANCE: | |
|---|---|---|---|
|
Grade School
Spring Brook Elementary School |
204 | — | |
|
Middle School
Gregory Middle School |
204 | Not in DB | |
|
High School
Neuqua Valley High School |
204 | Not in DB | |
Property History
| DATE: | EVENT: | PRICE: | SOURCE: |
|---|---|---|---|
| 27 Jun, 2016 | Sold | $456,000 | MRED MLS |
| 14 May, 2016 | Under contract | $459,900 | MRED MLS |
| — | Last price change | $470,000 | MRED MLS |
| 5 Apr, 2016 | Listed for sale | $480,000 | MRED MLS |
Room Specifics
Total Bedrooms: 4
Bedrooms Above Ground: 4
Bedrooms Below Ground: 0
Dimensions: —
Floor Type: Carpet
Dimensions: —
Floor Type: Carpet
Dimensions: —
Floor Type: Carpet
Full Bathrooms: 3
Bathroom Amenities: Whirlpool,Separate Shower,Double Sink
Bathroom in Basement: 0
Rooms: Eating Area,Heated Sun Room
Basement Description: Unfinished,Bathroom Rough-In
Other Specifics
| 2 | |
| Concrete Perimeter | |
| Concrete | |
| Deck | |
| Cul-De-Sac,Fenced Yard | |
| 24X25X127X118X95X134 | |
| Unfinished | |
| Full | |
| Vaulted/Cathedral Ceilings, Skylight(s), Hardwood Floors, First Floor Laundry | |
| Double Oven, Microwave, Dishwasher, Refrigerator, Washer, Dryer, Disposal | |
| Not in DB | |
| Park, Curbs, Sidewalks, Street Lights | |
| — | |
| — | |
| Wood Burning, Gas Log |
Tax History
| Year | Property Taxes |
|---|---|
| 2016 | $12,085 |
Contact Agent
Nearby Similar Homes
Nearby Sold Comparables
Contact Agent
Listing Provided By
john greene, Realtor












