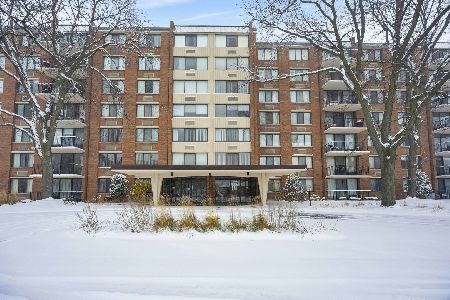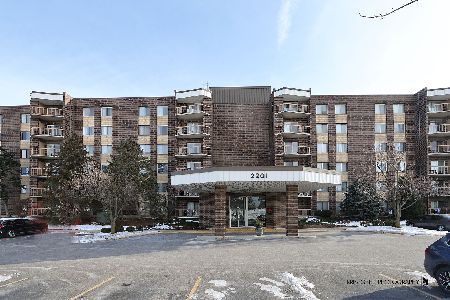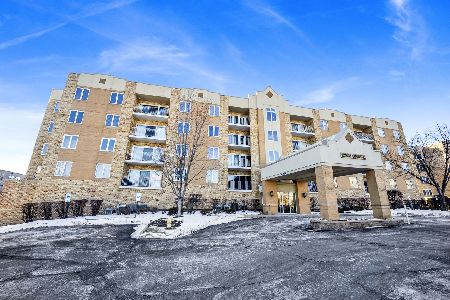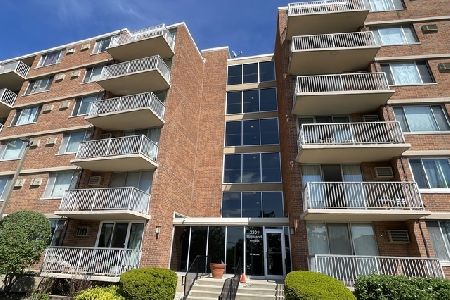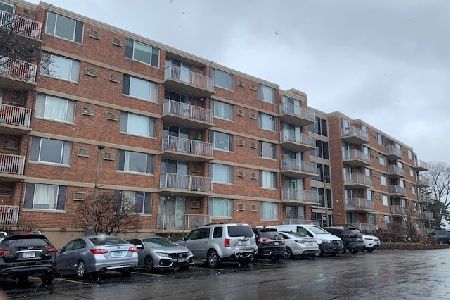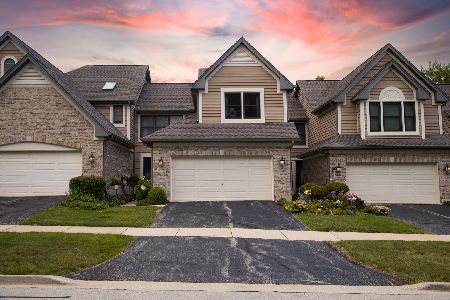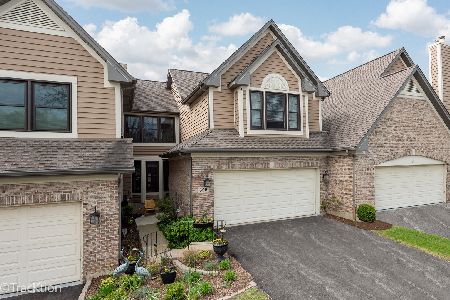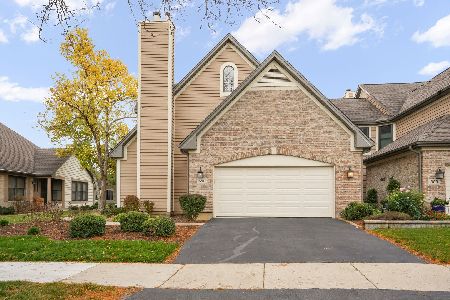508 Rosebud Drive, Lombard, Illinois 60148
$350,000
|
Sold
|
|
| Status: | Closed |
| Sqft: | 1,790 |
| Cost/Sqft: | $196 |
| Beds: | 2 |
| Baths: | 3 |
| Year Built: | 1994 |
| Property Taxes: | $4,485 |
| Days On Market: | 1051 |
| Lot Size: | 0,00 |
Description
Rarely available Abbey Woods town home! Appreciate the open floor plan on the main level featuring a large kitchen with tons of cabinets, counters and table space, a sun drenched, 2 story living room with fireplace, separate dining room with sliders leading to the deck out back, powder room and main floor laundry. Upstairs, the enormous primary bedroom boasts a vaulted ceiling, an en-suite bath with vanity, whirlpool tub and separate shower as well as a spacious walk in closet. The good size 2nd bedroom is across from another full bath and next to the loft, which has a closet and can easily be converted into a 3rd bedroom. The partially finished basement is perfect for use as a family room/rec room and includes a bonus room ideal for a home office and also has ample storage space! Highlights include: New furnace (2022), newer SS Refrigerator, attached 2 car garage with epoxy flooring, new sliding door, and new primary bedroom windows! Convenient location walking distance to Target and just minutes to Yorktown Center shops and restaurants! Welcome Home!
Property Specifics
| Condos/Townhomes | |
| 2 | |
| — | |
| 1994 | |
| — | |
| BRIGHTON | |
| No | |
| — |
| Du Page | |
| Abbey Woods | |
| 305 / Monthly | |
| — | |
| — | |
| — | |
| 11756899 | |
| 0620404051 |
Nearby Schools
| NAME: | DISTRICT: | DISTANCE: | |
|---|---|---|---|
|
Grade School
Manor Hill Elementary School |
44 | — | |
|
Middle School
Glenn Westlake Middle School |
44 | Not in DB | |
|
High School
Glenbard East High School |
87 | Not in DB | |
Property History
| DATE: | EVENT: | PRICE: | SOURCE: |
|---|---|---|---|
| 18 May, 2023 | Sold | $350,000 | MRED MLS |
| 15 Apr, 2023 | Under contract | $350,000 | MRED MLS |
| 14 Apr, 2023 | Listed for sale | $350,000 | MRED MLS |
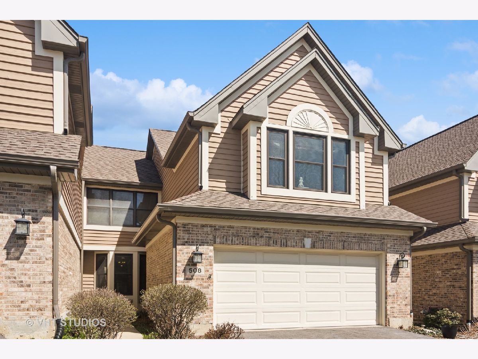
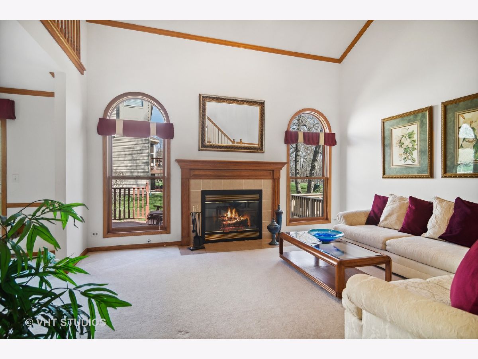
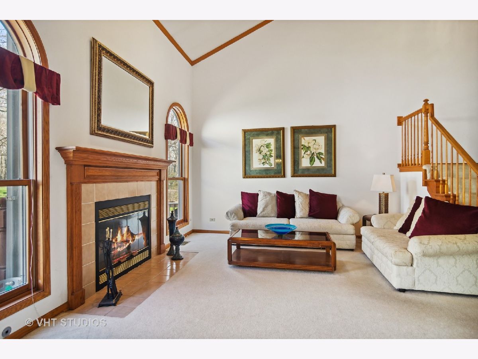
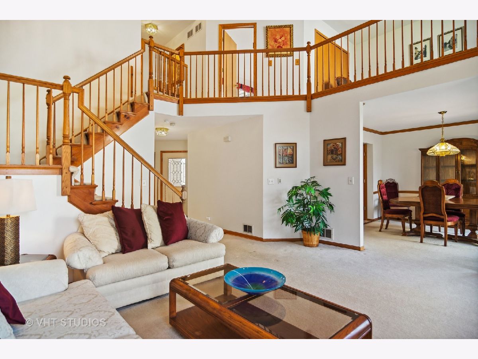
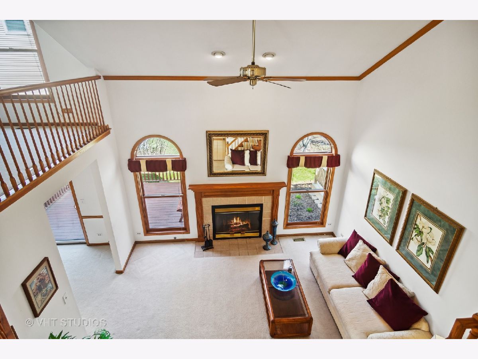
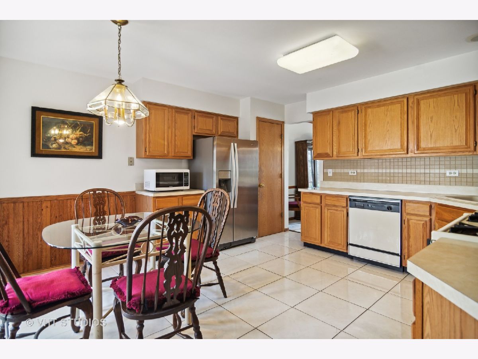
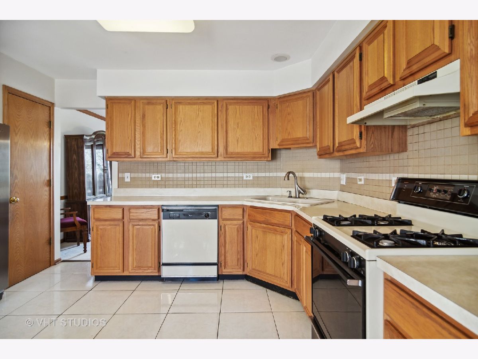
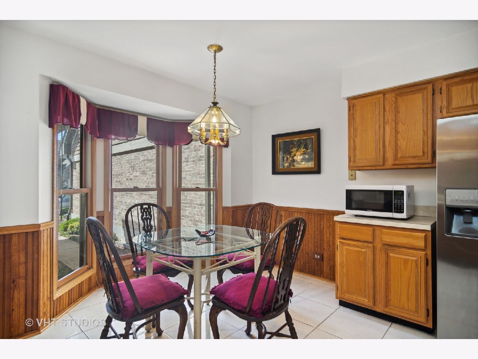
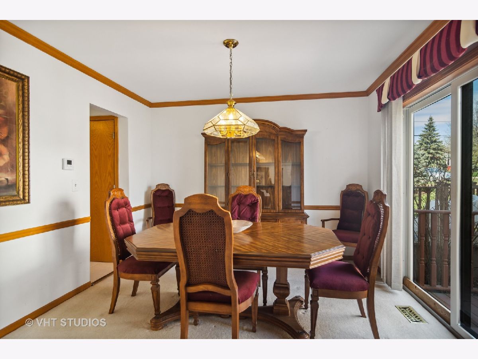
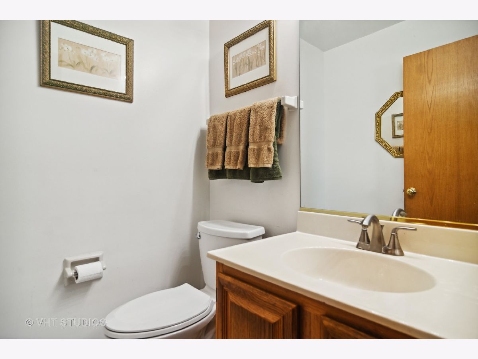
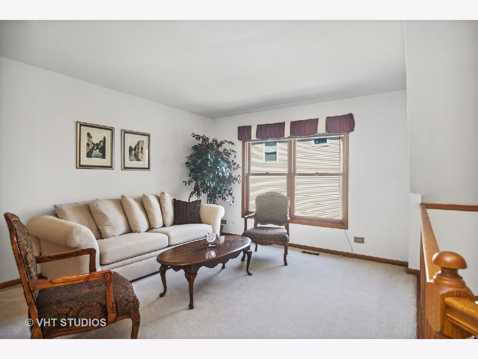
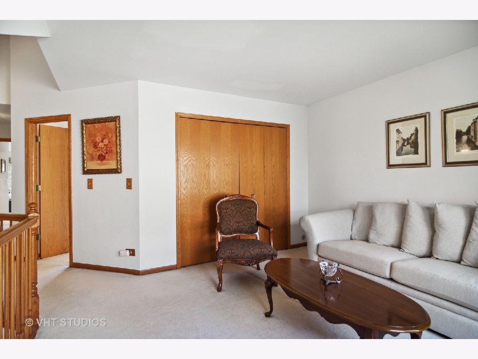
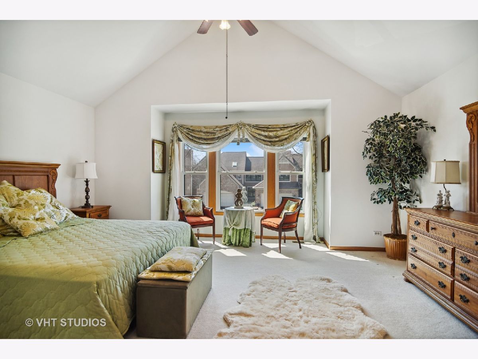
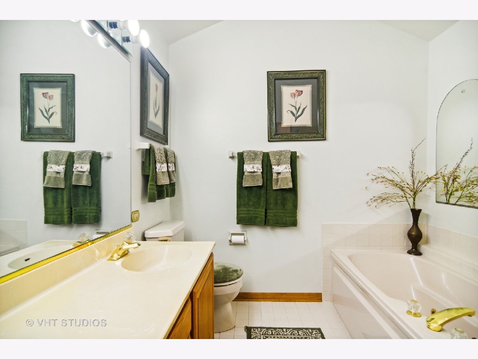
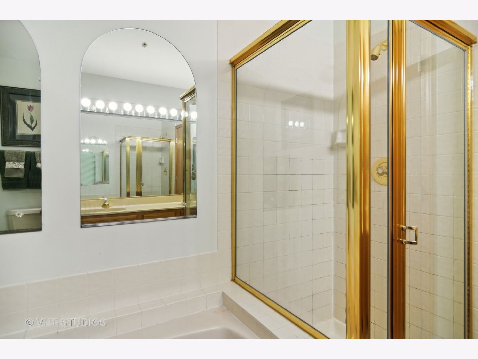
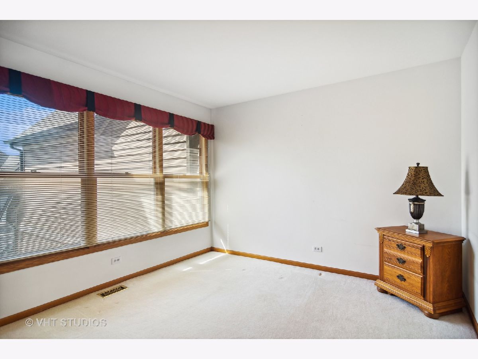
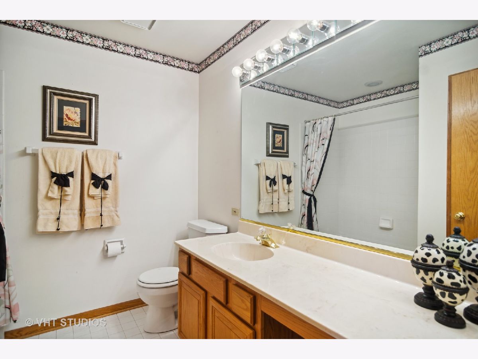
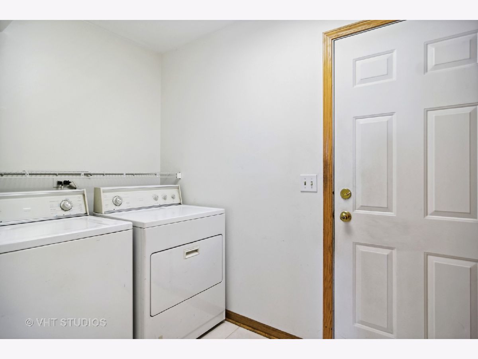
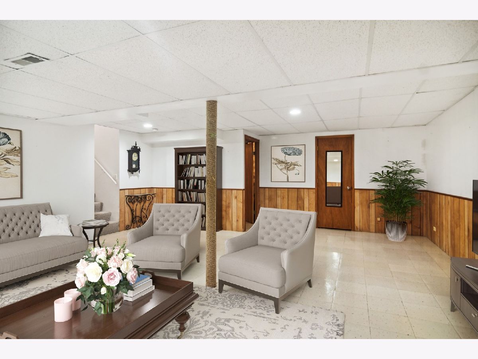
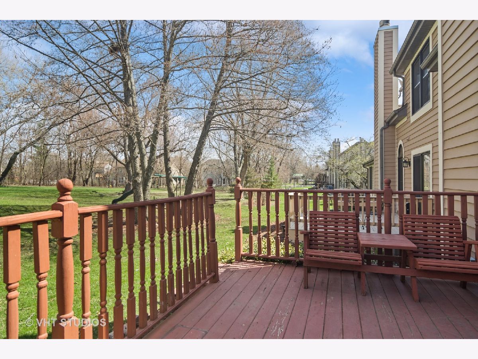
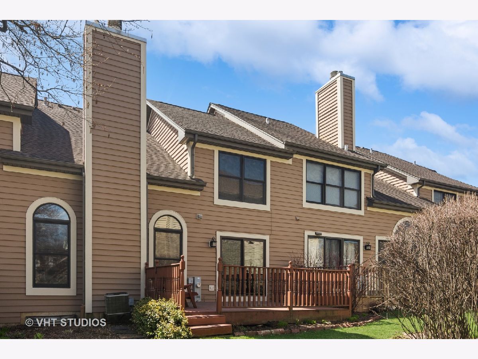
Room Specifics
Total Bedrooms: 2
Bedrooms Above Ground: 2
Bedrooms Below Ground: 0
Dimensions: —
Floor Type: —
Full Bathrooms: 3
Bathroom Amenities: Whirlpool,Separate Shower,Double Sink
Bathroom in Basement: 0
Rooms: —
Basement Description: Partially Finished
Other Specifics
| 2 | |
| — | |
| Asphalt | |
| — | |
| — | |
| 29X122 | |
| — | |
| — | |
| — | |
| — | |
| Not in DB | |
| — | |
| — | |
| — | |
| — |
Tax History
| Year | Property Taxes |
|---|---|
| 2023 | $4,485 |
Contact Agent
Nearby Similar Homes
Nearby Sold Comparables
Contact Agent
Listing Provided By
@properties Christie's International Real Estate

