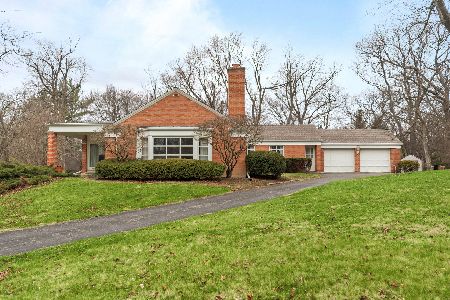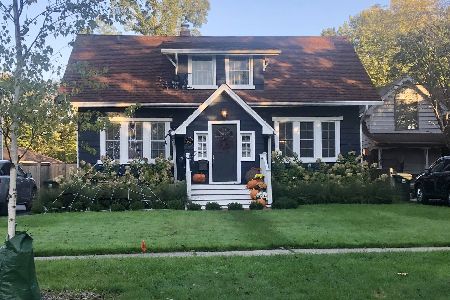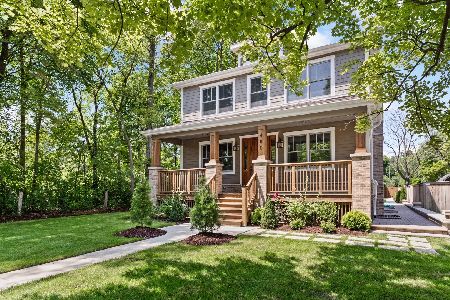508 Ryan Place, Lake Forest, Illinois 60045
$625,000
|
Sold
|
|
| Status: | Closed |
| Sqft: | 2,504 |
| Cost/Sqft: | $274 |
| Beds: | 3 |
| Baths: | 4 |
| Year Built: | 2005 |
| Property Taxes: | $14,052 |
| Days On Market: | 2453 |
| Lot Size: | 0,14 |
Description
Delightful East Lake Forest home custom built in 2005 w/ SO many wonderful amenities including curb appeal galore. The white picket fence & front porch draw you in, the carefully thought out interior, steals your heart. High ceilings, all cherry hardwood flrs, 5 fireplaces, high end gourmet kitchen opens to Family Rm/Sun Rm, Living & Formal Dining area, Mud Rm & Powder Rm complete the first floor. The second floor boasts an incredible Master Ste w/ vaulted ceiling, large balcony overlooking the yard, fireplace, buffet station, 2 cherry walk-in wardrobe closets, radiant heat in master bath featuring large shower, jacuzzi tub & 2 sink vanity. Bedroom 2 has ensuite access to a beautiful marble bath. Bedroom 3 was designed originally as an office with a fireplace, but also served as a Family Bedroom. 2nd floor laundry. Basement is just as wonderful with large Rec Rm w/ fireplace, Bedroom, Bath, Storage & 2nd laundry hook up. 2 car heated gar. & walkways. Gas Generator. Many more features!
Property Specifics
| Single Family | |
| — | |
| Farmhouse | |
| 2005 | |
| Full | |
| — | |
| No | |
| 0.14 |
| Lake | |
| — | |
| 0 / Not Applicable | |
| None | |
| Public | |
| Public Sewer | |
| 10376325 | |
| 12334060250000 |
Nearby Schools
| NAME: | DISTRICT: | DISTANCE: | |
|---|---|---|---|
|
Grade School
Sheridan Elementary School |
67 | — | |
|
Middle School
Deer Path Middle School |
67 | Not in DB | |
|
High School
Lake Forest High School |
115 | Not in DB | |
Property History
| DATE: | EVENT: | PRICE: | SOURCE: |
|---|---|---|---|
| 27 Sep, 2019 | Sold | $625,000 | MRED MLS |
| 14 Aug, 2019 | Under contract | $685,300 | MRED MLS |
| — | Last price change | $719,000 | MRED MLS |
| 11 May, 2019 | Listed for sale | $745,000 | MRED MLS |
Room Specifics
Total Bedrooms: 4
Bedrooms Above Ground: 3
Bedrooms Below Ground: 1
Dimensions: —
Floor Type: Hardwood
Dimensions: —
Floor Type: Hardwood
Dimensions: —
Floor Type: Carpet
Full Bathrooms: 4
Bathroom Amenities: Whirlpool,Separate Shower,Double Sink,Double Shower
Bathroom in Basement: 1
Rooms: Recreation Room,Storage,Walk In Closet,Utility Room-Lower Level
Basement Description: Finished
Other Specifics
| 2 | |
| — | |
| Brick | |
| Balcony, Porch, Outdoor Grill | |
| Fenced Yard | |
| 165.9X44X144.6X30 | |
| — | |
| Full | |
| Vaulted/Cathedral Ceilings, Bar-Wet, Hardwood Floors, Second Floor Laundry, Built-in Features, Walk-In Closet(s) | |
| Range, Dishwasher, High End Refrigerator, Disposal, Range Hood | |
| Not in DB | |
| Other | |
| — | |
| — | |
| Gas Starter |
Tax History
| Year | Property Taxes |
|---|---|
| 2019 | $14,052 |
Contact Agent
Nearby Similar Homes
Nearby Sold Comparables
Contact Agent
Listing Provided By
@properties











