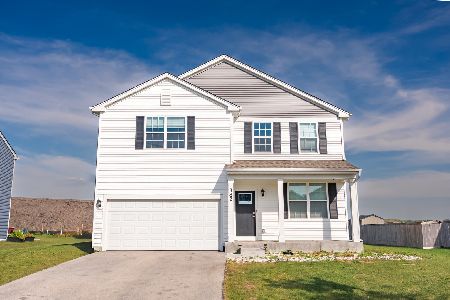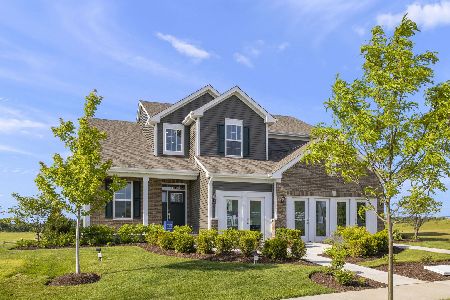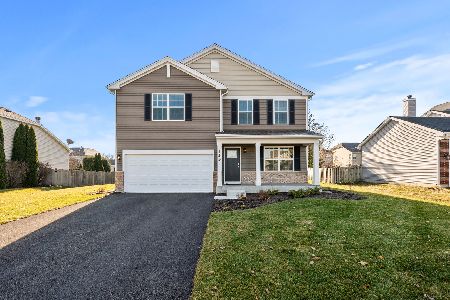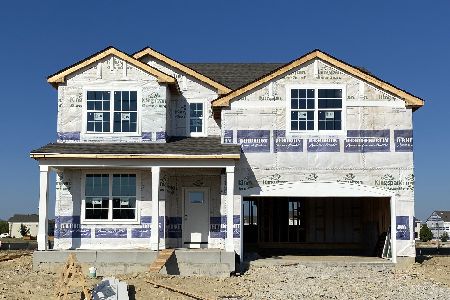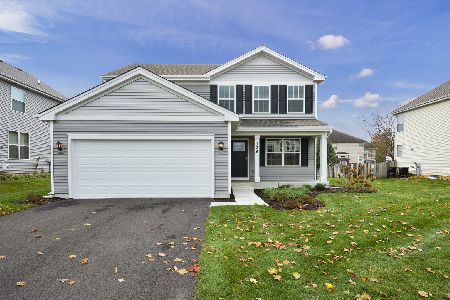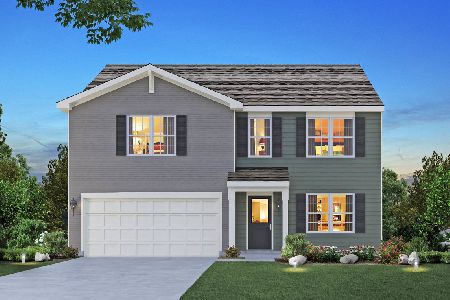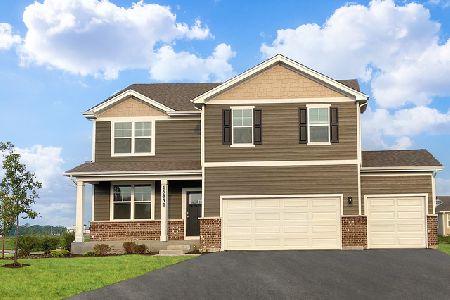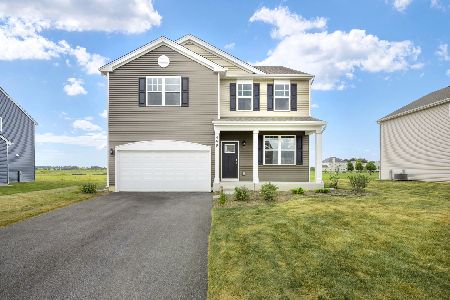508 Sequoia Court, Oswego, Illinois 60543
$409,990
|
Sold
|
|
| Status: | Closed |
| Sqft: | 2,403 |
| Cost/Sqft: | $171 |
| Beds: | 3 |
| Baths: | 3 |
| Year Built: | 2022 |
| Property Taxes: | $0 |
| Days On Market: | 1459 |
| Lot Size: | 0,42 |
Description
SOLD BEFORE PRINT! POPULAR DEARBORN MODEL HOME NOW AVAILABLE AT THE ESTABLISHED ASHCROFT PLACE COMMUNITY OF OSWEGO! PREMIER CUL-DE-SAC LOT! OVER 2400 sq. ft. of living space featuring 3 bedrooms, spacious loft, 2.5 bathrooms, 2 car garage, 9 ft first floor ceilings and a full unfinished basement, awaiting your finishing touches. Open concept living space features grande dine in kitchen including Whirlpool stainless steel appliances, on trend dark Aristokraft cabinetry w. CROWN molding, quartz countertops, undermount double bowl stainless steel sink, HUGE island with over hang and walk-in pantry! Spacious primary suite features an ensuite spa bath, shower, double bowl vanity and walk in closet. Spacious 2nd level walk-in laundry room. 2nd floor additional loft/living space! Exterior includes professional landscaping and a fully sodded homesite. Extensive builders warranty! This home INCLUDES Smart Home Technology; video door bell, Honeywell Smart thermostat, Kwikset entry locks and Qolsys home control panel! Home available in March. PHOTOS of similar dearborn model!
Property Specifics
| Single Family | |
| — | |
| — | |
| 2022 | |
| — | |
| DEARBORN | |
| No | |
| 0.42 |
| Kendall | |
| Ashcroft Place | |
| 450 / Annual | |
| — | |
| — | |
| — | |
| 11316207 | |
| 0321451020 |
Nearby Schools
| NAME: | DISTRICT: | DISTANCE: | |
|---|---|---|---|
|
Grade School
Southbury Elementary School |
308 | — | |
|
Middle School
Traughber Junior High School |
308 | Not in DB | |
|
High School
Oswego High School |
308 | Not in DB | |
Property History
| DATE: | EVENT: | PRICE: | SOURCE: |
|---|---|---|---|
| 3 May, 2022 | Sold | $409,990 | MRED MLS |
| 1 Feb, 2022 | Under contract | $409,990 | MRED MLS |
| 1 Feb, 2022 | Listed for sale | $409,990 | MRED MLS |
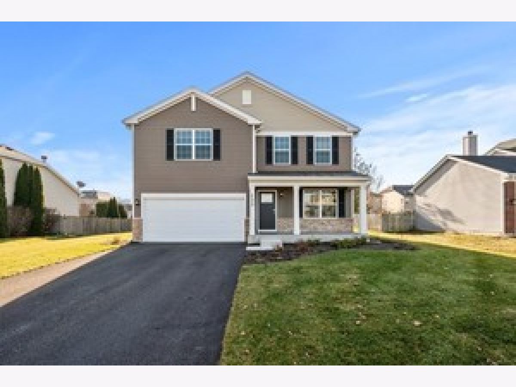
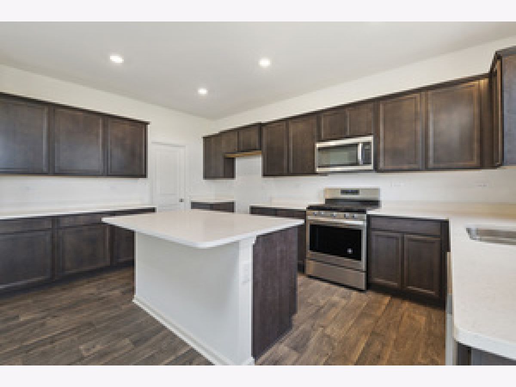
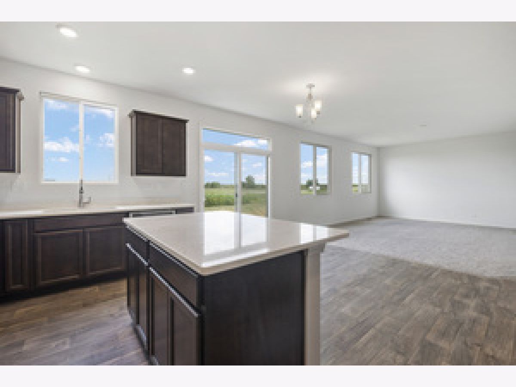
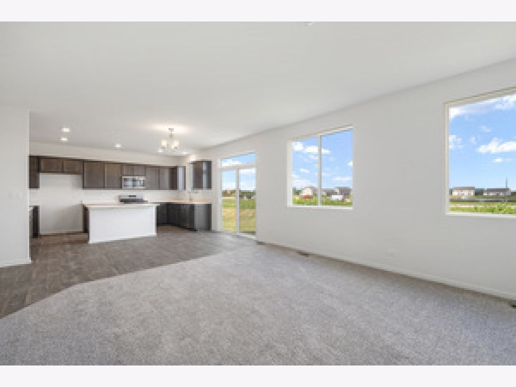
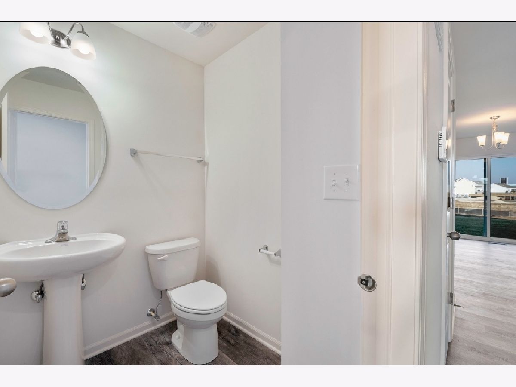
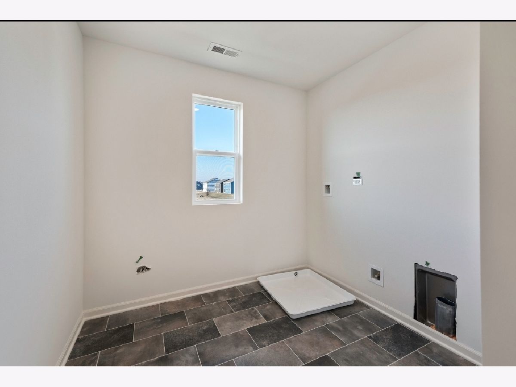
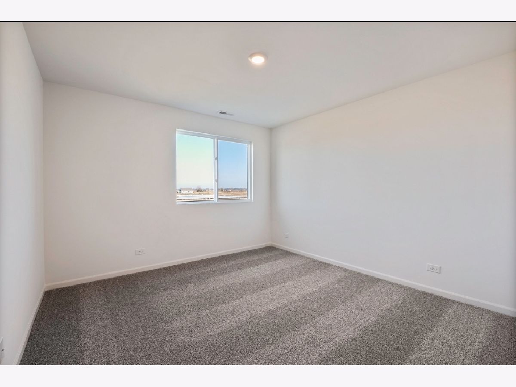
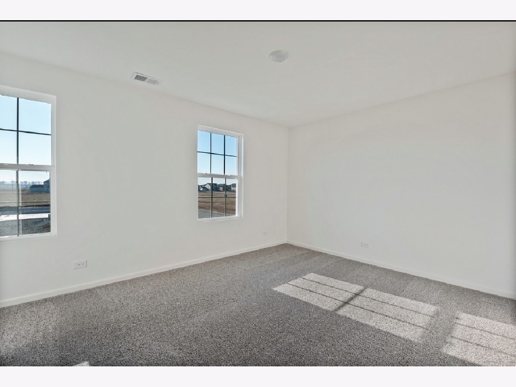
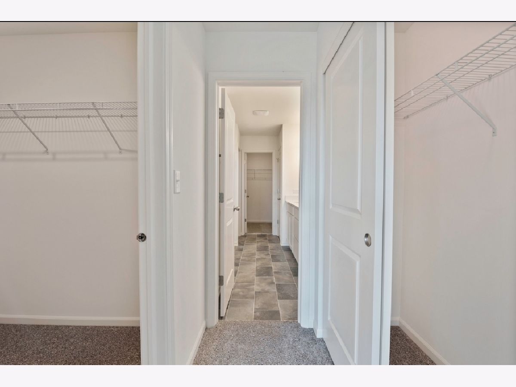
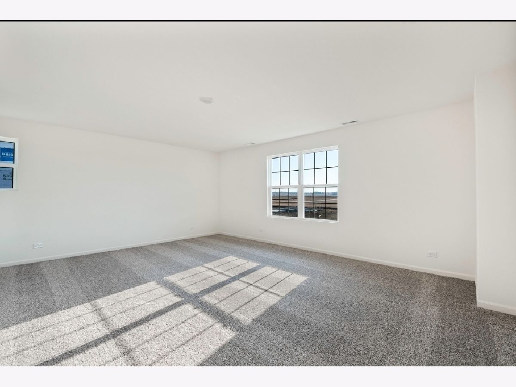
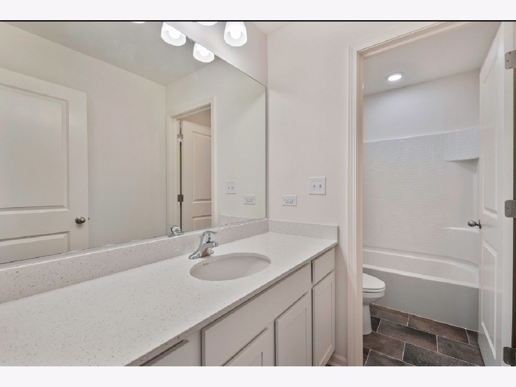
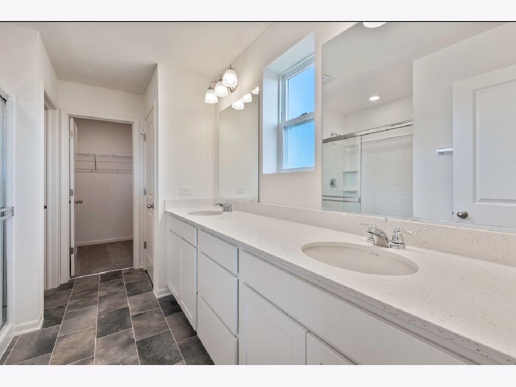
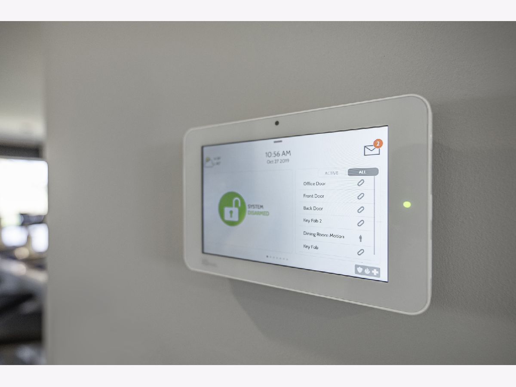
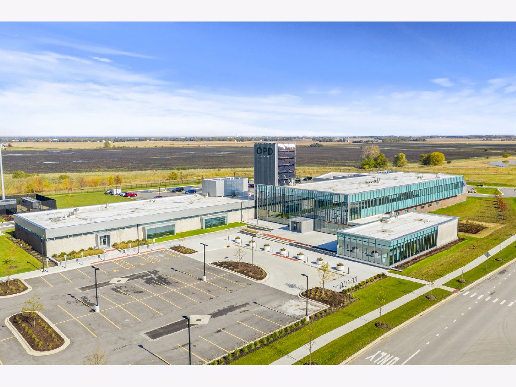
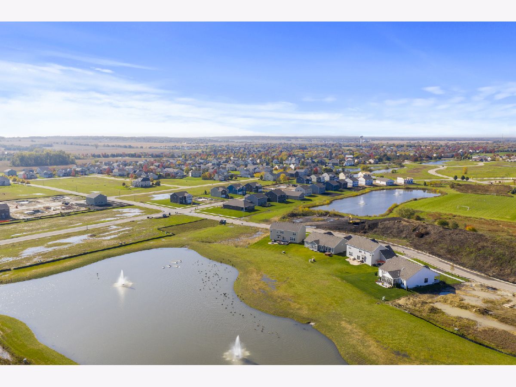
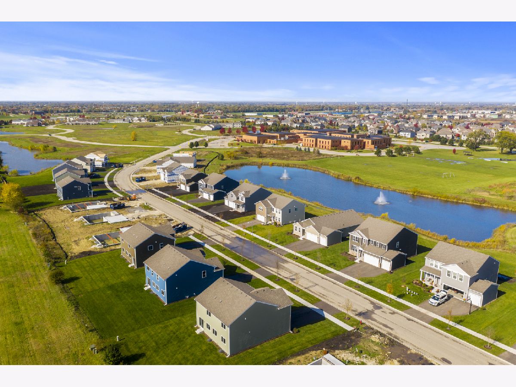
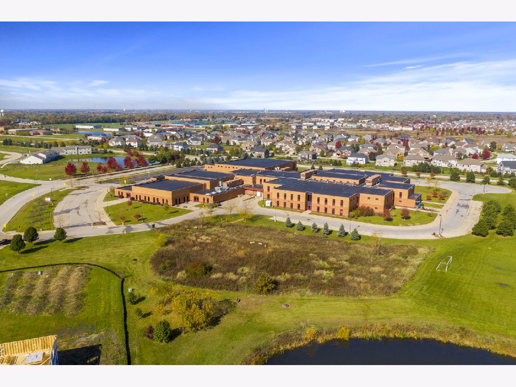
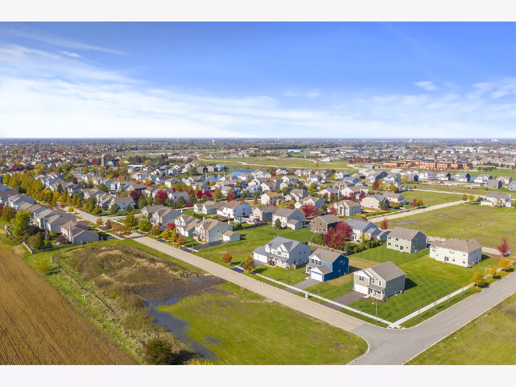
Room Specifics
Total Bedrooms: 3
Bedrooms Above Ground: 3
Bedrooms Below Ground: 0
Dimensions: —
Floor Type: —
Dimensions: —
Floor Type: —
Full Bathrooms: 3
Bathroom Amenities: Double Sink
Bathroom in Basement: 0
Rooms: —
Basement Description: Unfinished,Egress Window,Concrete (Basement)
Other Specifics
| 2 | |
| — | |
| Asphalt | |
| — | |
| — | |
| 18393 | |
| Unfinished | |
| — | |
| — | |
| — | |
| Not in DB | |
| — | |
| — | |
| — | |
| — |
Tax History
| Year | Property Taxes |
|---|
Contact Agent
Nearby Similar Homes
Nearby Sold Comparables
Contact Agent
Listing Provided By
RE/MAX Ultimate Professionals

