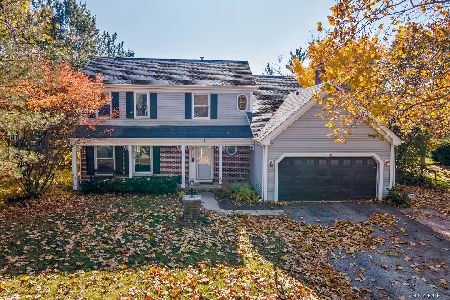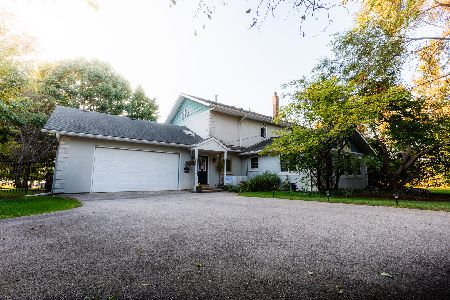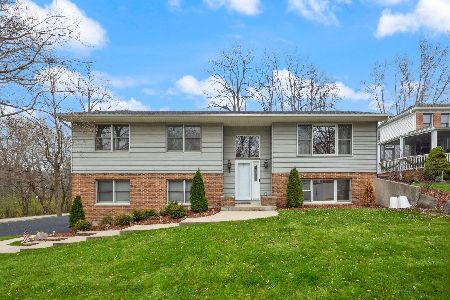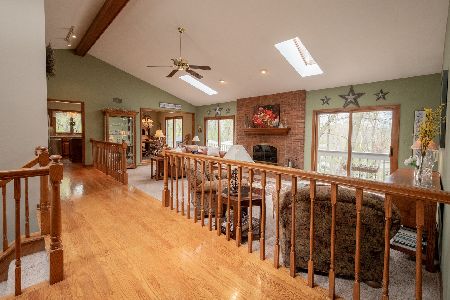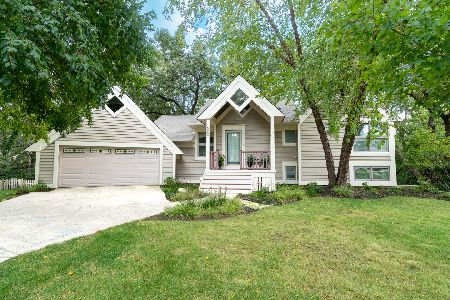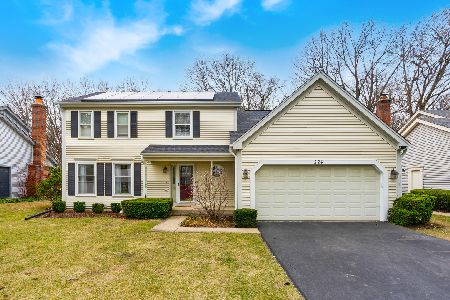508 Tower Place, Fox River Grove, Illinois 60021
$425,000
|
Sold
|
|
| Status: | Closed |
| Sqft: | 2,600 |
| Cost/Sqft: | $169 |
| Beds: | 3 |
| Baths: | 4 |
| Year Built: | 1989 |
| Property Taxes: | $10,881 |
| Days On Market: | 2451 |
| Lot Size: | 0,47 |
Description
Gorgeous wooded retreat. Timeless, warm contemporary. Adore the breakfast nook with bench seating as the new windows surround you with views of nature beyond the upper deck. Kitchen highlighting the quartz counters, marble backsplash and high end appliances. Rooms warmed by Chicago brick and beams; extending from the family room to the master bedroom enclosing a fireplace in each room. Step down and relax in your personal library with dramatic vaulted ceilings. Open stairway leads to your bedroom quarters and Copula with custom staircase. This lookout copula is the perfect room for your home office or relaxing meditation. Master bedroom has ensuite with heated floors for every season comfort and opens to Juliet balcony. Finished walkout basement with new carpet, wet bar, full bath, additional bedroom (possible in law arrangement), and recreation area opening to lower deck and steps to cozy firepit. So Loved, meticulously maintained, and updated. Short walk to Metra, parks, and school
Property Specifics
| Single Family | |
| — | |
| — | |
| 1989 | |
| Full,Walkout | |
| — | |
| No | |
| 0.47 |
| Mc Henry | |
| — | |
| 0 / Not Applicable | |
| None | |
| Public | |
| Public Sewer | |
| 10359989 | |
| 2019278033 |
Nearby Schools
| NAME: | DISTRICT: | DISTANCE: | |
|---|---|---|---|
|
Grade School
Algonquin Road Elementary School |
3 | — | |
|
Middle School
Fox River Grove Jr Hi School |
3 | Not in DB | |
|
High School
Cary-grove Community High School |
155 | Not in DB | |
Property History
| DATE: | EVENT: | PRICE: | SOURCE: |
|---|---|---|---|
| 15 Aug, 2019 | Sold | $425,000 | MRED MLS |
| 20 Jul, 2019 | Under contract | $439,500 | MRED MLS |
| — | Last price change | $449,900 | MRED MLS |
| 9 May, 2019 | Listed for sale | $449,900 | MRED MLS |
Room Specifics
Total Bedrooms: 4
Bedrooms Above Ground: 3
Bedrooms Below Ground: 1
Dimensions: —
Floor Type: Carpet
Dimensions: —
Floor Type: Carpet
Dimensions: —
Floor Type: Carpet
Full Bathrooms: 4
Bathroom Amenities: Separate Shower,Double Sink,Soaking Tub
Bathroom in Basement: 1
Rooms: Library,Eating Area,Foyer,Office,Recreation Room
Basement Description: Finished
Other Specifics
| 2 | |
| — | |
| — | |
| Balcony, Deck | |
| — | |
| 235X127X215X20X20X20X20 | |
| — | |
| Full | |
| Vaulted/Cathedral Ceilings, Bar-Wet, Hardwood Floors, Heated Floors, In-Law Arrangement, First Floor Laundry | |
| Range, Dishwasher, High End Refrigerator, Washer, Dryer, Disposal, Range Hood | |
| Not in DB | |
| Park, Lake, Curbs, Sidewalks, Street Lights, Street Paved | |
| — | |
| — | |
| Wood Burning Stove, Gas Starter |
Tax History
| Year | Property Taxes |
|---|---|
| 2019 | $10,881 |
Contact Agent
Nearby Similar Homes
Nearby Sold Comparables
Contact Agent
Listing Provided By
Redfin Corporation

