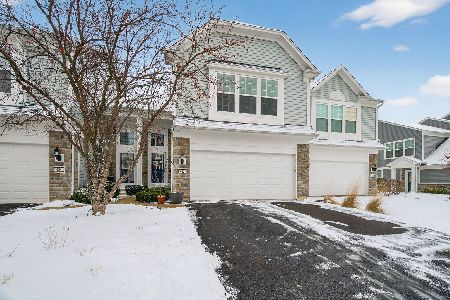508 Valentine Way, Oswego, Illinois 60543
$210,000
|
Sold
|
|
| Status: | Closed |
| Sqft: | 1,705 |
| Cost/Sqft: | $123 |
| Beds: | 2 |
| Baths: | 3 |
| Year Built: | 2008 |
| Property Taxes: | $5,634 |
| Days On Market: | 2688 |
| Lot Size: | 0,00 |
Description
Spectacular Tri-Level Townhome Loaded With Living Space On Every Floor And Move-in Ready For You! Main Level Features Living Room And Kitchen With Beautiful Hardwood Floors And Tons Of Natural Light. Exceptional Eat-in Kitchen Includes Corian Countertops, Stainless Steel Appliances, Recessed Lighting, And Breakfast Bar. 2nd Floor Provides Great Loft Space For TV Room, Play Room, Office, Or Convert to 3rd Bedroom. Large Master Suite Is The Perfect Place To Retreat With Sitting Area, Huge Walk-in Closet, Double Sinks And Walk-in Shower. An Additional Bedroom and Bathroom Complete 2nd Level. Finished Lower Level Makes For A Great Family Room And Provides Exterior Access To 2 Car Garage. New Humidifier (2018), Hot Water Heater (2015), A/C Condenser (2017). All Rooms Wired For Ceiling Fans. Located In Premier Prescott Mill With Huge Open Lawn Area In Front Of Home. Only 1 Block From Expansive Park. Top Ranked Oswego Schools, Adjacent To High School. Close To Naperville's Rt 59 Corridor.
Property Specifics
| Condos/Townhomes | |
| 3 | |
| — | |
| 2008 | |
| English | |
| FENWICK | |
| No | |
| — |
| Kendall | |
| Prescott Mill | |
| 171 / Monthly | |
| Insurance,Exterior Maintenance,Lawn Care,Snow Removal | |
| Public | |
| Public Sewer | |
| 10094401 | |
| 0312401102 |
Nearby Schools
| NAME: | DISTRICT: | DISTANCE: | |
|---|---|---|---|
|
Grade School
Southbury Elementary School |
308 | — | |
|
Middle School
Murphy Junior High School |
308 | Not in DB | |
|
High School
Oswego East High School |
308 | Not in DB | |
Property History
| DATE: | EVENT: | PRICE: | SOURCE: |
|---|---|---|---|
| 29 Jan, 2019 | Sold | $210,000 | MRED MLS |
| 16 Dec, 2018 | Under contract | $210,000 | MRED MLS |
| — | Last price change | $217,500 | MRED MLS |
| 26 Sep, 2018 | Listed for sale | $217,500 | MRED MLS |
Room Specifics
Total Bedrooms: 2
Bedrooms Above Ground: 2
Bedrooms Below Ground: 0
Dimensions: —
Floor Type: Carpet
Full Bathrooms: 3
Bathroom Amenities: —
Bathroom in Basement: 0
Rooms: Loft
Basement Description: Finished
Other Specifics
| 2 | |
| Concrete Perimeter | |
| Asphalt | |
| Balcony, Porch, Storms/Screens, Cable Access | |
| Common Grounds,Landscaped | |
| 76X22 | |
| — | |
| Full | |
| Hardwood Floors, First Floor Laundry, Storage | |
| Range, Microwave, Dishwasher, Refrigerator, Washer, Dryer, Disposal, Stainless Steel Appliance(s) | |
| Not in DB | |
| — | |
| — | |
| Park | |
| — |
Tax History
| Year | Property Taxes |
|---|---|
| 2019 | $5,634 |
Contact Agent
Nearby Sold Comparables
Contact Agent
Listing Provided By
Century 21 Affiliated






