508 Walnut Avenue, Maple Park, Illinois 60151
$380,000
|
Sold
|
|
| Status: | Closed |
| Sqft: | 4,900 |
| Cost/Sqft: | $81 |
| Beds: | 5 |
| Baths: | 4 |
| Year Built: | 2006 |
| Property Taxes: | $8,617 |
| Days On Market: | 1059 |
| Lot Size: | 0,00 |
Description
Rare opportunity to own this phenomenal home in the Settlement of Maple Park. This 2 story home offers a total of almost 5,000 finished square feet of updates and immaculatley cared for features. 6 bedrooms, 3.5 bathrooms, 3 car garage , finished basement perfect for in law suite featuring living room area, bedroom , kitchenette , full bathroom and closed off room for clean, out of sight storage . Design details to fall in love with- from the outside to the inside. Very open concept living on the first floor is an entertainers dream . Enter to a very spacious dining room and living room . A kitchen to die for offering gorgeous quartz counter tops , snack bar, stainless appliances that look like new - large eating area can fit a table for up to 8-10 ppl, new floor and is open to cozy living room where there is a gorgeous fireplace for these cold Chicago winters . 5 bedrooms located on second floor where you will find a sprawling master suite with room for an extra sitting area, or in room office. Master bath offers 2 vanities , large walk in shower , huge soaking tub, and huge walk in closet. 5th bedroom can be used as bedroom, toy room or office with custom double barn doors . Upgraded carpet throughout, new wood look /water proof flooring in kitchen and laundry room , home painted in HGTV grays with some black and white accents pairs perfectly with daytime sunlight all of the windows allow for. Sitting on a large corner lot,property offers exemplary exterior features including new siding and roof in 2021, gorgeous pond with fountain features to wonderfully compliment professionally landscaped yard and spacious front porch . Back yard is a dream- Yard is fully fenced in timeless black aluminum (and pool code height)- both single and double gate entry makes lawn care a breeze. Relaxing and entertaining made easy with enormous stamped concrete patio , in ground trampoline,swing set and custom built playhouse that matches main home (even has a deck of its own). Uplighting throughout both front and back yard makes for wonderful illumination at night- jaws will drop . Walking distance to several parks and local library as well as town restaurants . 15 min drive to the highway , and 13 minute drive to the Elburn metra . Kane county side of maple, Kaneland 302 schools. Water heater only 2 years old, roof and siding new in 2020-2021
Property Specifics
| Single Family | |
| — | |
| — | |
| 2006 | |
| — | |
| 3160 | |
| No | |
| — |
| Kane | |
| The Settlement | |
| 275 / Annual | |
| — | |
| — | |
| — | |
| 11730166 | |
| 0731209012 |
Nearby Schools
| NAME: | DISTRICT: | DISTANCE: | |
|---|---|---|---|
|
Grade School
John Stewart Elementary School |
302 | — | |
|
Middle School
Harter Middle School |
302 | Not in DB | |
|
High School
Kaneland High School |
302 | Not in DB | |
Property History
| DATE: | EVENT: | PRICE: | SOURCE: |
|---|---|---|---|
| 24 Feb, 2014 | Sold | $189,000 | MRED MLS |
| 2 Oct, 2013 | Under contract | $189,000 | MRED MLS |
| 31 Aug, 2013 | Listed for sale | $189,000 | MRED MLS |
| 10 May, 2023 | Sold | $380,000 | MRED MLS |
| 29 Mar, 2023 | Under contract | $399,000 | MRED MLS |
| 3 Mar, 2023 | Listed for sale | $399,000 | MRED MLS |
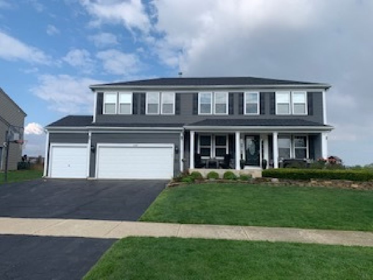
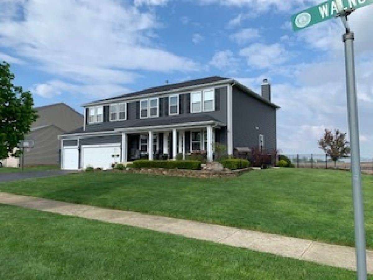
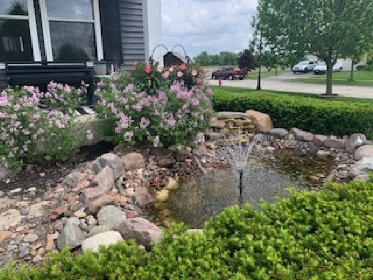
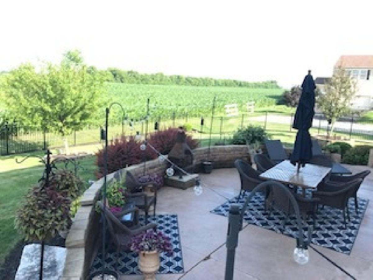
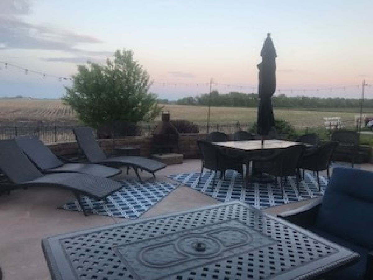
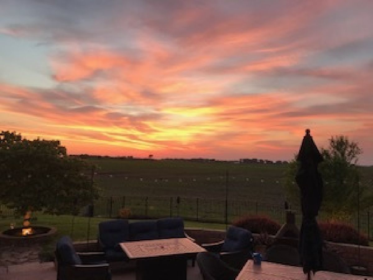
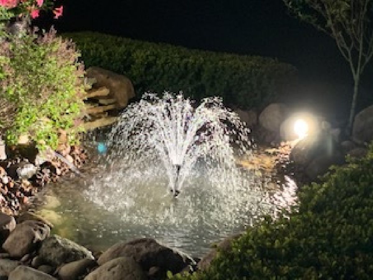
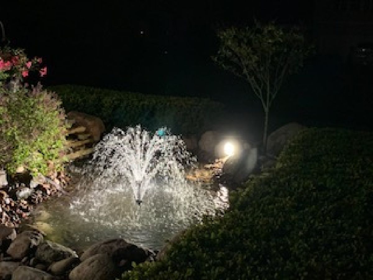
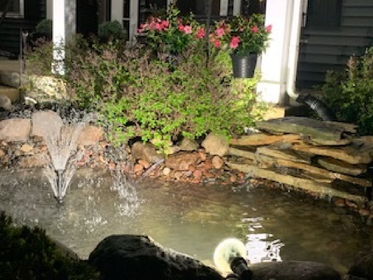
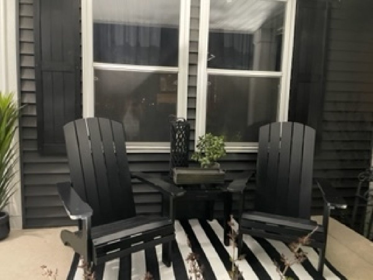
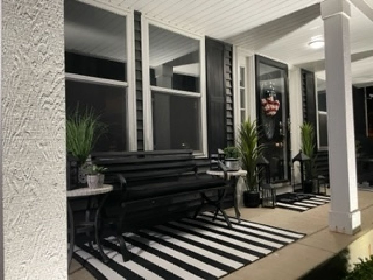
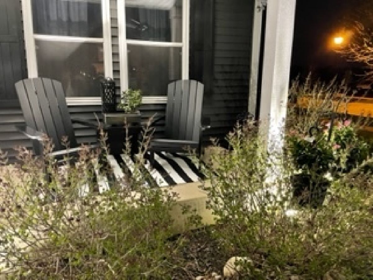
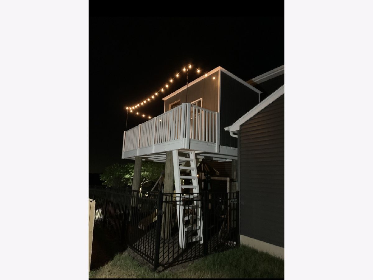
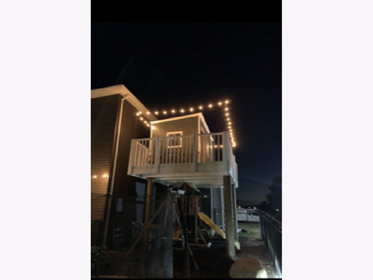
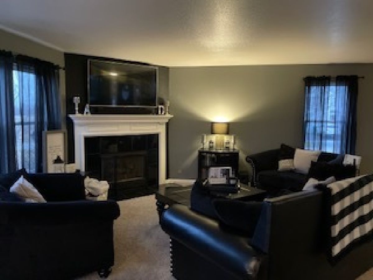
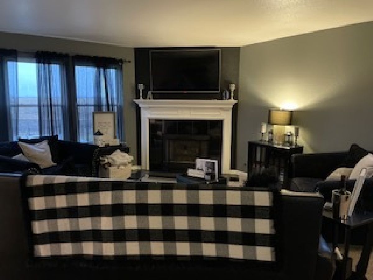
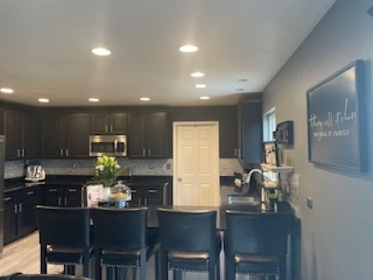
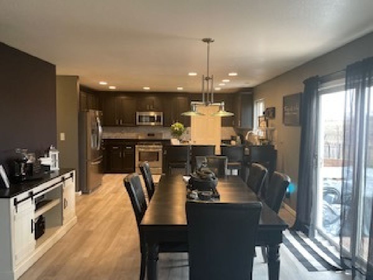
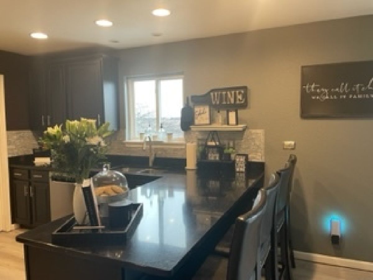
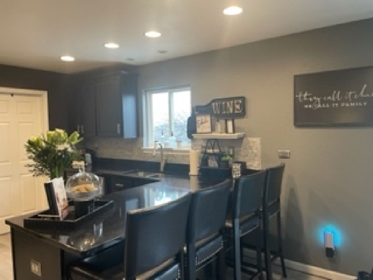
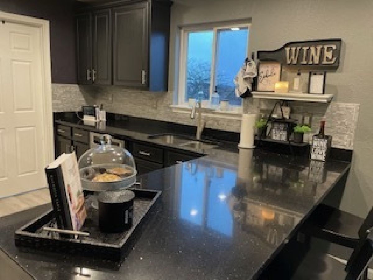
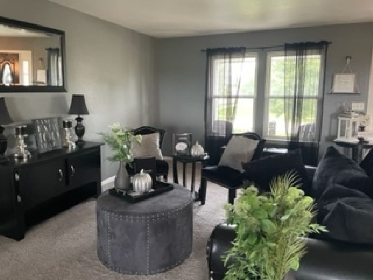
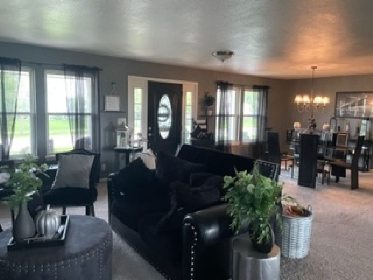
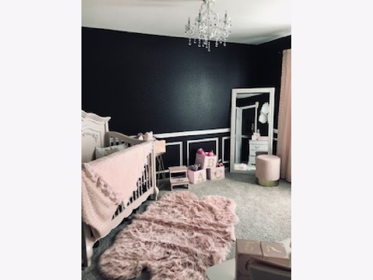
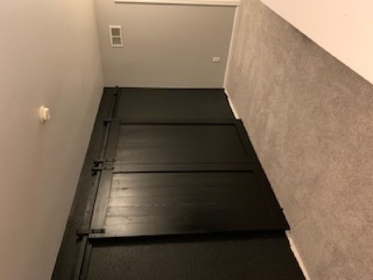
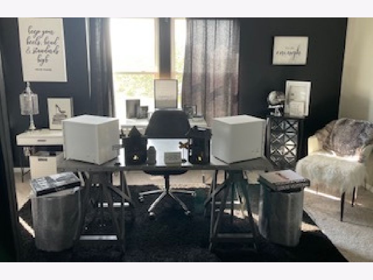
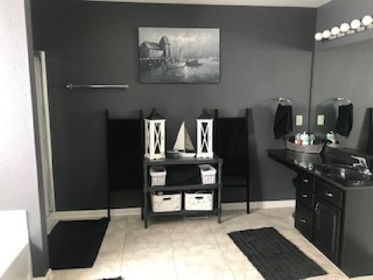
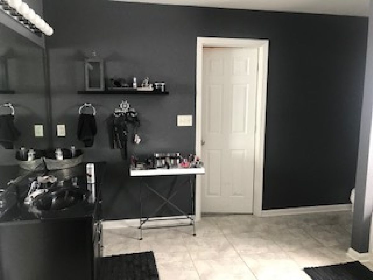
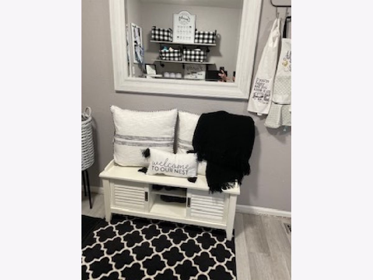
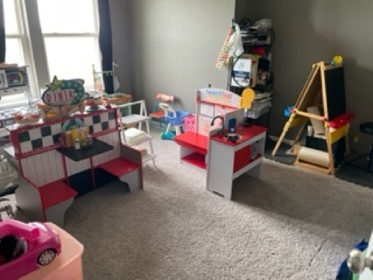
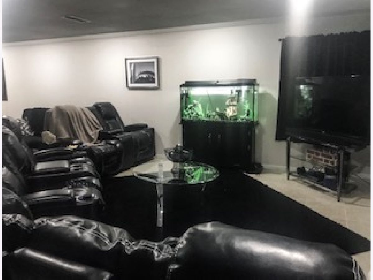
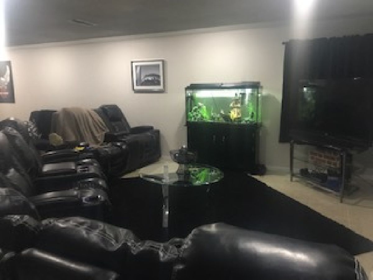
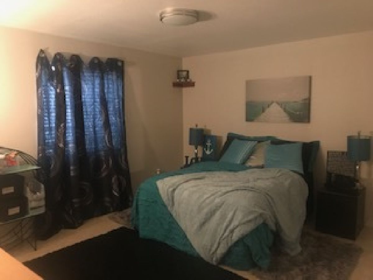
Room Specifics
Total Bedrooms: 6
Bedrooms Above Ground: 5
Bedrooms Below Ground: 1
Dimensions: —
Floor Type: —
Dimensions: —
Floor Type: —
Dimensions: —
Floor Type: —
Dimensions: —
Floor Type: —
Dimensions: —
Floor Type: —
Full Bathrooms: 4
Bathroom Amenities: Separate Shower,Double Sink
Bathroom in Basement: 1
Rooms: —
Basement Description: Finished
Other Specifics
| 3 | |
| — | |
| Asphalt | |
| — | |
| — | |
| 101X132X98X134 | |
| Unfinished | |
| — | |
| — | |
| — | |
| Not in DB | |
| — | |
| — | |
| — | |
| — |
Tax History
| Year | Property Taxes |
|---|---|
| 2014 | $7,059 |
| 2023 | $8,617 |
Contact Agent
Nearby Similar Homes
Nearby Sold Comparables
Contact Agent
Listing Provided By
Chase Rental



