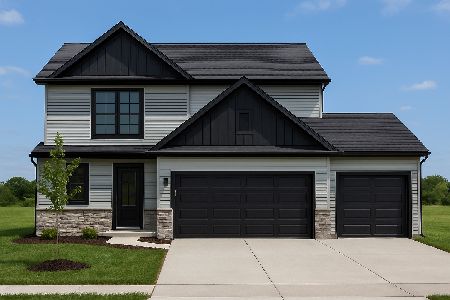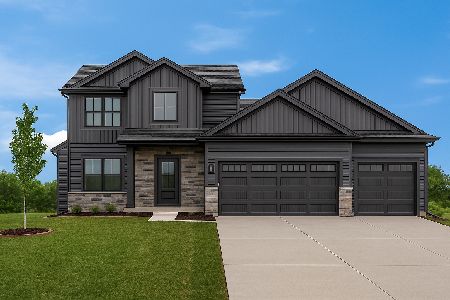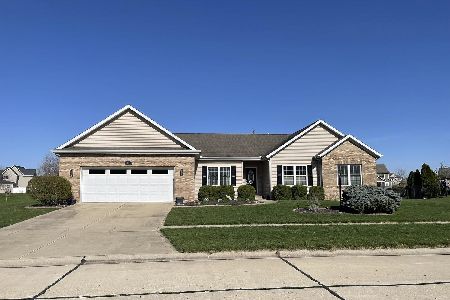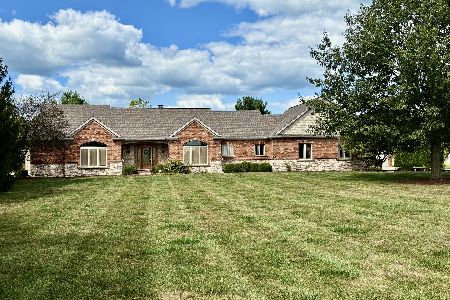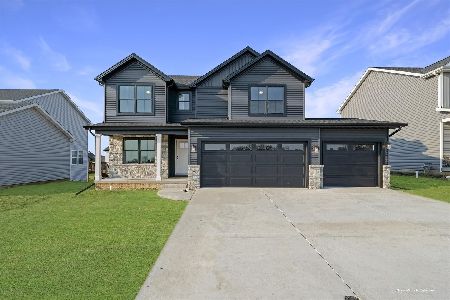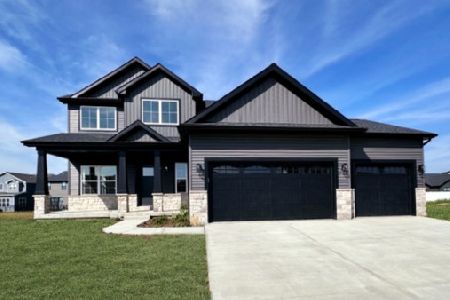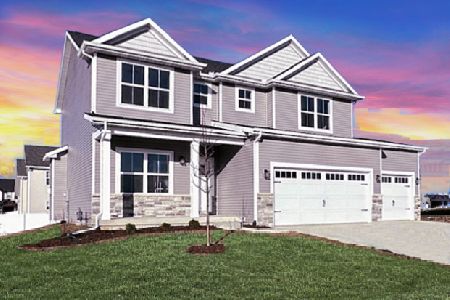508 Wheatley Drive, Mahomet, Illinois 61853
$455,357
|
Sold
|
|
| Status: | Closed |
| Sqft: | 2,263 |
| Cost/Sqft: | $190 |
| Beds: | 4 |
| Baths: | 3 |
| Year Built: | 2023 |
| Property Taxes: | $0 |
| Days On Market: | 897 |
| Lot Size: | 0,19 |
Description
Brand new and move in ready! Attractive curb appeal with strong roof lines, stone accents, and a welcoming covered front porch! Wonderful floor plan, with almost 2300 finished sqft on two levels with 4 bedrooms, 2.5 baths & a 3 car garage. Acres of hardwood on the entire main level, carpeted bedrooms & ceramic tile in the wet zones. Large eat-in-kitchen is open to the family room & features white shaker cabinets, gorgeous granite & upscale stainless appliances. Bonus/Flex room by the entry & split staircase off to the side. Generous loft/landing area & convenient laundry room upstairs. Mud room off the garage w/built in drop zone. Plenty of room to expand w/unfinished basement. (call for a quote to finish the bsmt) Builder includes full sod in front and back, landscaping with front brick edging for plan bed, plantings in plant bed, mulch in plant bed and a tree. Builders include a full 1 year warranty, on top of the manufactures. Move in ready and located in Mahomet: a wonderful community with legendary schools, beautiful parks and walking trails!
Property Specifics
| Single Family | |
| — | |
| — | |
| 2023 | |
| — | |
| — | |
| No | |
| 0.19 |
| Champaign | |
| Sangamon Fields | |
| — / Not Applicable | |
| — | |
| — | |
| — | |
| 11842906 | |
| 151322380032 |
Nearby Schools
| NAME: | DISTRICT: | DISTANCE: | |
|---|---|---|---|
|
Grade School
Mahomet Elementary School |
3 | — | |
|
Middle School
Mahomet Junior High School |
3 | Not in DB | |
|
High School
Mahomet-seymour High School |
3 | Not in DB | |
Property History
| DATE: | EVENT: | PRICE: | SOURCE: |
|---|---|---|---|
| 24 May, 2024 | Sold | $455,357 | MRED MLS |
| 28 Feb, 2024 | Under contract | $429,900 | MRED MLS |
| 30 Jul, 2023 | Listed for sale | $429,900 | MRED MLS |
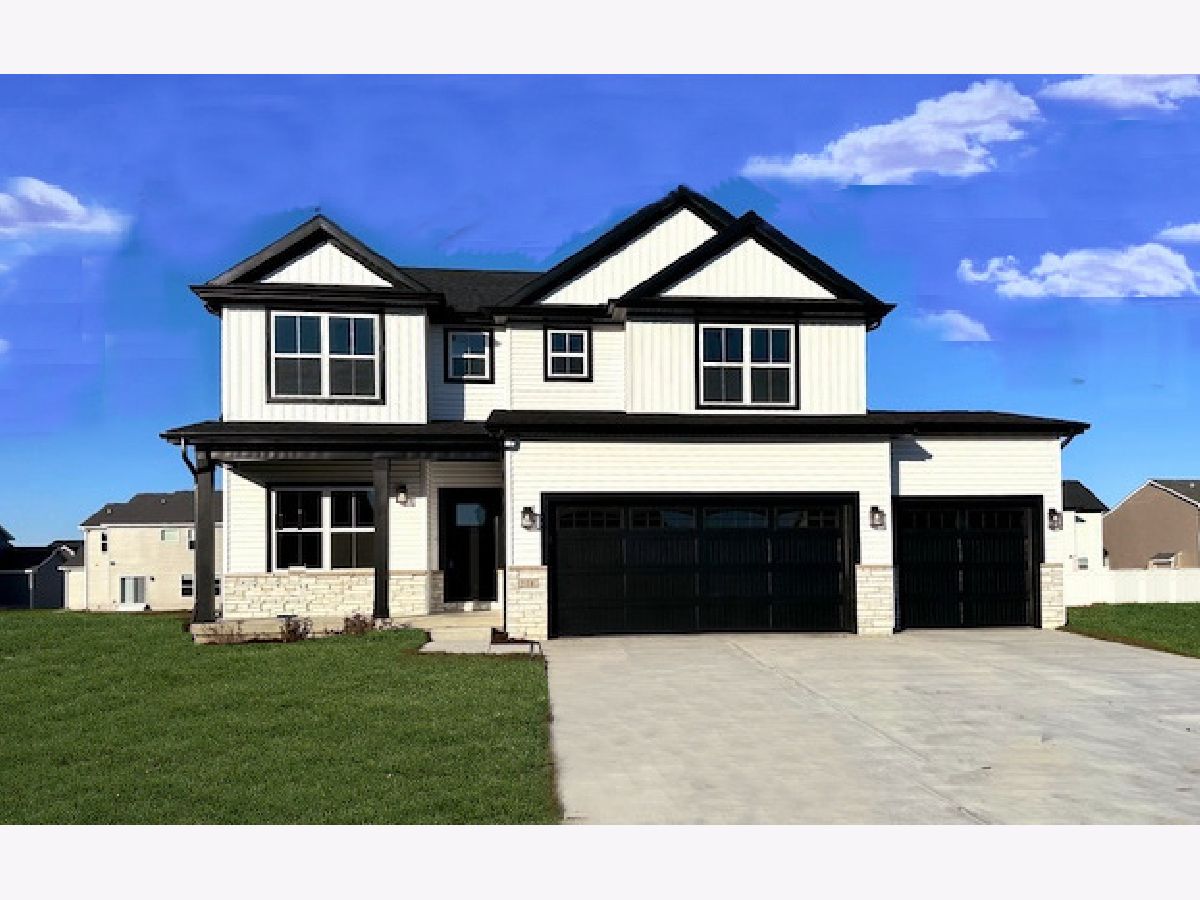































































































Room Specifics
Total Bedrooms: 4
Bedrooms Above Ground: 4
Bedrooms Below Ground: 0
Dimensions: —
Floor Type: —
Dimensions: —
Floor Type: —
Dimensions: —
Floor Type: —
Full Bathrooms: 3
Bathroom Amenities: Double Sink
Bathroom in Basement: 0
Rooms: —
Basement Description: Unfinished
Other Specifics
| 3 | |
| — | |
| Concrete | |
| — | |
| — | |
| 44.64 X 129.66 X 62.78 X 1 | |
| — | |
| — | |
| — | |
| — | |
| Not in DB | |
| — | |
| — | |
| — | |
| — |
Tax History
| Year | Property Taxes |
|---|
Contact Agent
Nearby Similar Homes
Nearby Sold Comparables
Contact Agent
Listing Provided By
RE/MAX REALTY ASSOCIATES-CHA

