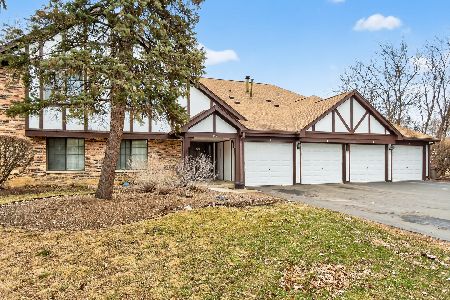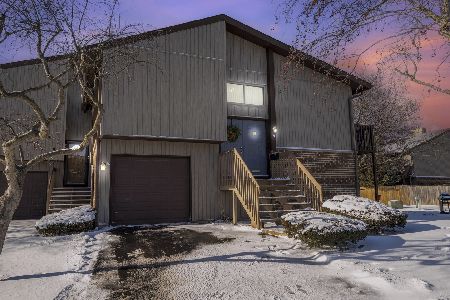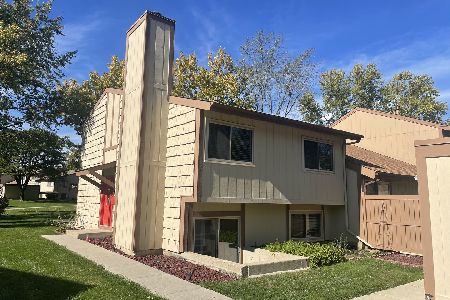508 Yosemite Court, Roselle, Illinois 60172
$224,000
|
Sold
|
|
| Status: | Closed |
| Sqft: | 1,135 |
| Cost/Sqft: | $200 |
| Beds: | 2 |
| Baths: | 3 |
| Year Built: | 1974 |
| Property Taxes: | $4,801 |
| Days On Market: | 2727 |
| Lot Size: | 0,00 |
Description
This is the home you have been waiting for! Updated 2 story town home w/ finished basement...and the basement has a stunning new full bath & bedroom. New gourmet kitchen features granite, SS appliances, new cabinetry. Gleaming hardwood flooring on 1st floor and staircase. Spacious living room has a new sleek fireplace & 54" TV that will stay w/house! Master bedrm has lots of closet space, remodeled full bath & jetted tub. All rooms are spacious. All baths have been redone. New electric panel and new light fixtures. New 96% efficient furnace is 1 year old. Pull down attic stairs with plywood shelving for easy storage. Stunning huge deck. Back yard flows to beautiful open area. LL portable fireplace stays with house too! Highly rated school district 54/211. Low association fee includes snow removal, lawn care, pool, club house, tennis, walking paths, ponds. Easy access to Metra, shopping & highway. So much NEW in this unit, Move in ready.
Property Specifics
| Condos/Townhomes | |
| 2 | |
| — | |
| 1974 | |
| Full | |
| — | |
| No | |
| — |
| Cook | |
| The Trails | |
| 143 / Monthly | |
| Clubhouse,Pool,Lawn Care,Snow Removal | |
| Public | |
| Public Sewer | |
| 10080050 | |
| 07353120590000 |
Nearby Schools
| NAME: | DISTRICT: | DISTANCE: | |
|---|---|---|---|
|
Grade School
Fredrick Nerge Elementary School |
54 | — | |
|
Middle School
Margaret Mead Junior High School |
54 | Not in DB | |
|
High School
J B Conant High School |
211 | Not in DB | |
Property History
| DATE: | EVENT: | PRICE: | SOURCE: |
|---|---|---|---|
| 14 Nov, 2018 | Sold | $224,000 | MRED MLS |
| 23 Sep, 2018 | Under contract | $226,900 | MRED MLS |
| 11 Sep, 2018 | Listed for sale | $226,900 | MRED MLS |
Room Specifics
Total Bedrooms: 3
Bedrooms Above Ground: 2
Bedrooms Below Ground: 1
Dimensions: —
Floor Type: Carpet
Dimensions: —
Floor Type: Vinyl
Full Bathrooms: 3
Bathroom Amenities: Whirlpool,Soaking Tub
Bathroom in Basement: 1
Rooms: Foyer
Basement Description: Finished
Other Specifics
| 1 | |
| Concrete Perimeter | |
| Asphalt | |
| Deck, Tennis Court(s), In Ground Pool, Storms/Screens, Cable Access | |
| Landscaped | |
| 27X68X63X72 | |
| — | |
| — | |
| Hardwood Floors, In-Law Arrangement, Laundry Hook-Up in Unit | |
| Range, Microwave, Dishwasher, Refrigerator, Stainless Steel Appliance(s), Range Hood | |
| Not in DB | |
| — | |
| — | |
| Park, Party Room, Pool, Tennis Court(s) | |
| Electric |
Tax History
| Year | Property Taxes |
|---|---|
| 2018 | $4,801 |
Contact Agent
Nearby Similar Homes
Nearby Sold Comparables
Contact Agent
Listing Provided By
Baird & Warner






