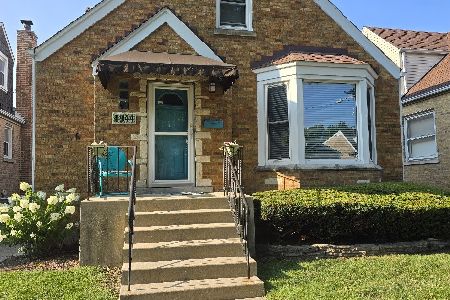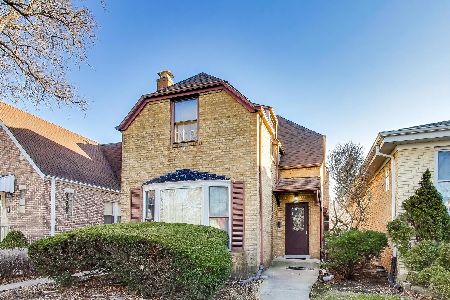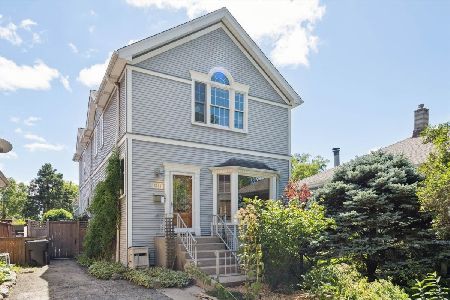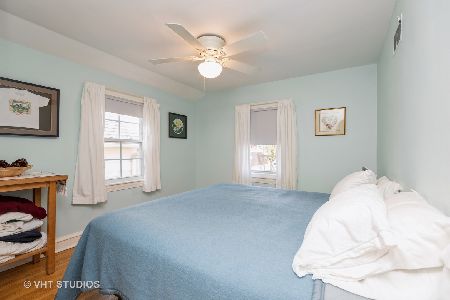5081 Balmoral Avenue, Forest Glen, Chicago, Illinois 60630
$565,000
|
Sold
|
|
| Status: | Closed |
| Sqft: | 2,157 |
| Cost/Sqft: | $267 |
| Beds: | 4 |
| Baths: | 3 |
| Year Built: | 1953 |
| Property Taxes: | $8,586 |
| Days On Market: | 927 |
| Lot Size: | 0,14 |
Description
Beautifully updated 4 bed, 3 bath raised ranch on an extra wide and deep 40x150 lot in highly desired Forest Glen! Spacious floor plan offers newly refinished hardwood floors and an abundance of skylights which flood the home with natural light! Gracious front living room with oversized windows leads to an open and bright kitchen/ dining room featuring vaulted ceilings, custom wallpaper, granite countertops, breakfast bar seating, freshly painted cabinets, Kitchen Aid stainless steel appliances, and subway tile backsplash. Large primary bedroom boasts an en-suite bathroom equipped with custom marble tile work and a Restoration Hardware vanity with a marble top. 3 additional generously sized bedrooms accompany 2 full hall baths. Another massive remodeled family room, laundry room, and extra storage can be found in the lower level. Incredible backyard with brick paver patio and detached 2.5 car garage complete this wonderful home. Close proximity to public transportation, grocery stores, and all the fabulous shops and restaurants Forest Glen has to offer!
Property Specifics
| Single Family | |
| — | |
| — | |
| 1953 | |
| — | |
| — | |
| No | |
| 0.14 |
| Cook | |
| — | |
| 0 / Not Applicable | |
| — | |
| — | |
| — | |
| 11863521 | |
| 13092120160000 |
Nearby Schools
| NAME: | DISTRICT: | DISTANCE: | |
|---|---|---|---|
|
Grade School
Beaubien Elementary School |
299 | — | |
|
Middle School
Beaubien Elementary School |
299 | Not in DB | |
|
High School
Taft High School |
299 | Not in DB | |
Property History
| DATE: | EVENT: | PRICE: | SOURCE: |
|---|---|---|---|
| 26 Oct, 2023 | Sold | $565,000 | MRED MLS |
| 21 Sep, 2023 | Under contract | $575,000 | MRED MLS |
| 18 Aug, 2023 | Listed for sale | $575,000 | MRED MLS |
































Room Specifics
Total Bedrooms: 4
Bedrooms Above Ground: 4
Bedrooms Below Ground: 0
Dimensions: —
Floor Type: —
Dimensions: —
Floor Type: —
Dimensions: —
Floor Type: —
Full Bathrooms: 3
Bathroom Amenities: Separate Shower
Bathroom in Basement: 0
Rooms: —
Basement Description: Partially Finished
Other Specifics
| 2.5 | |
| — | |
| — | |
| — | |
| — | |
| 40X150 | |
| — | |
| — | |
| — | |
| — | |
| Not in DB | |
| — | |
| — | |
| — | |
| — |
Tax History
| Year | Property Taxes |
|---|---|
| 2023 | $8,586 |
Contact Agent
Nearby Similar Homes
Nearby Sold Comparables
Contact Agent
Listing Provided By
@properties Christie's International Real Estate









