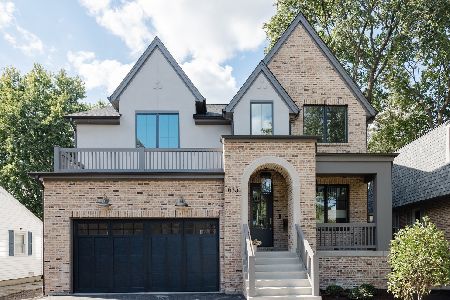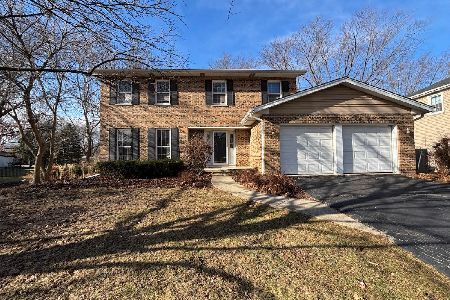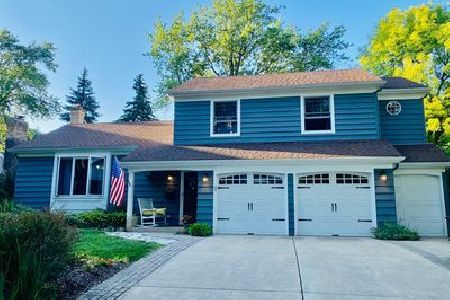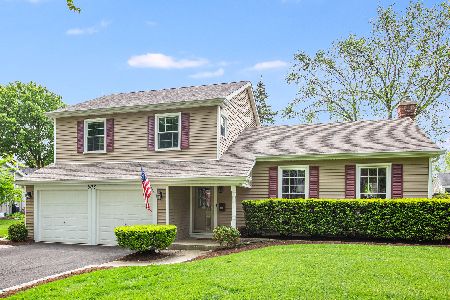509 12th Avenue, Naperville, Illinois 60563
$595,000
|
Sold
|
|
| Status: | Closed |
| Sqft: | 2,034 |
| Cost/Sqft: | $288 |
| Beds: | 3 |
| Baths: | 2 |
| Year Built: | 1966 |
| Property Taxes: | $9,389 |
| Days On Market: | 725 |
| Lot Size: | 0,23 |
Description
A Showcase Home located in the heart of the desirable Saybrook Subdivision! This home is close to Downtown Naperville, schools, shopping, train, expressway and many of Naperville cherished amenities! A home that is absolutely beautiful and has been meticulously maintained. There are gorgeous hardwood floors and solid wood doors throughout the Main floor and 2nd level. From the moment you enter this home you know it is special! The spacious Living Room will provide so much room for entertaining or enjoying with family and/or friends. The Dining Room is conveniently located for carefree access to the Kitchen. The enormous Family Room has a dramatic vaulted ceiling with multiple skylights that creates an amazing ambience. It is so generous in size that you can add an office area, game area, or whatever your prefer. The Fireplace is certainly the vocal point of the Family Room. It boosts of warmth, coziness and tasteful decor with its specially designed mirror. A remodeled Kitchen that celebrates the style of the home with custom white cabinets, quartz countertops, all stainless steel appliances, breakfast bar and butler counters. You will truly enjoy creating and preparing your meals. The large Master Bedroom is perfect for relaxing and having a calm space after a long day. The Dressing area provides that little extra space which makes the Master Bedroom special. The Shared 2nd floor Bathroom was stylishly remodeled as well. Bedrooms 2 and 3 are light & bright, roomy and show-off the beautiful hardwood floors and woodwork. The Basement provides a liberally sized full 2nd Bathroom, a large Rec Room and a private Office. In addition, there is a large unfinished basement that is ideal for a workshop, storage or both. The Laundry, which includes the washer/dryer, sink and refrigerator, is also located here with plenty of room for sorting and folding in its current 12'x10' area. Nestled on an interior lot, the home provides a mature, lush backyard and landscape that is pleasing to view and enjoy all year around. All the windows have been replaced with upgraded tilt-outs and plantation shutters. Additional upgrades which the owners have done includes a radon mitigation system, A/C, furnace, water heater, extra insulated attic, and roof. You'll immediately fall in love with this outstanding, turn-key home!
Property Specifics
| Single Family | |
| — | |
| — | |
| 1966 | |
| — | |
| — | |
| No | |
| 0.23 |
| — | |
| Saybrook | |
| 0 / Not Applicable | |
| — | |
| — | |
| — | |
| 11961690 | |
| 0807303015 |
Nearby Schools
| NAME: | DISTRICT: | DISTANCE: | |
|---|---|---|---|
|
Grade School
Beebe Elementary School |
203 | — | |
|
Middle School
Jefferson Junior High School |
203 | Not in DB | |
|
High School
Naperville North High School |
203 | Not in DB | |
Property History
| DATE: | EVENT: | PRICE: | SOURCE: |
|---|---|---|---|
| 5 Apr, 2024 | Sold | $595,000 | MRED MLS |
| 4 Feb, 2024 | Under contract | $585,000 | MRED MLS |
| 1 Feb, 2024 | Listed for sale | $585,000 | MRED MLS |
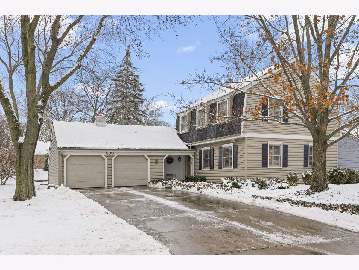
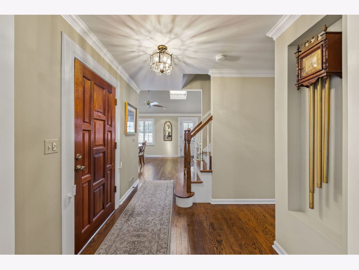
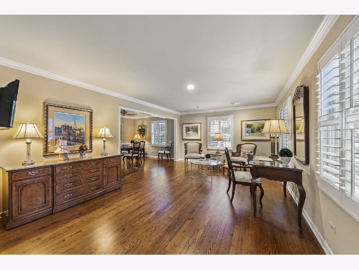
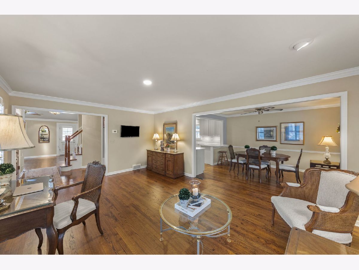
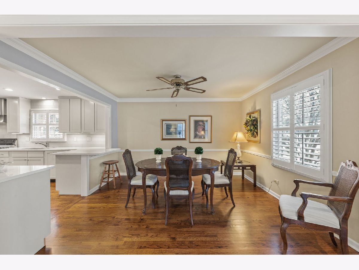
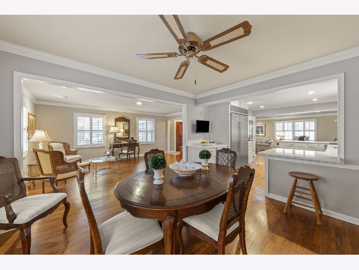
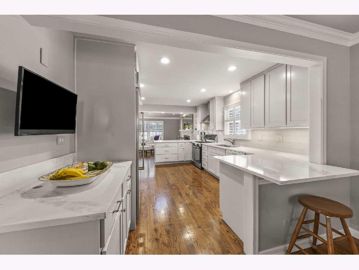
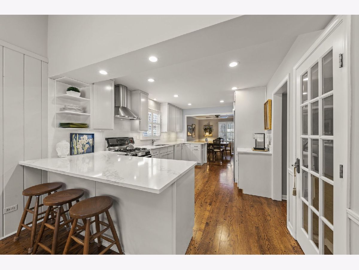
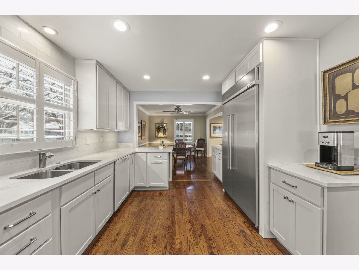
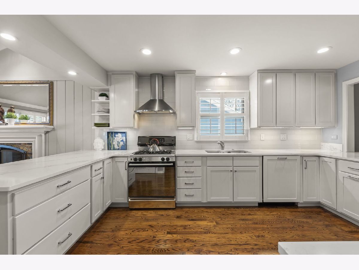
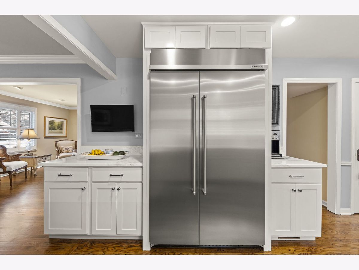
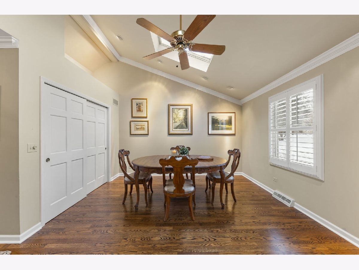
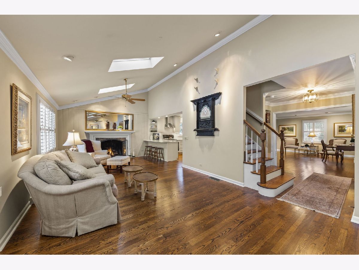
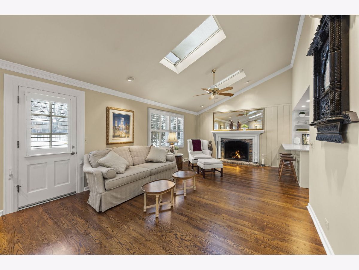
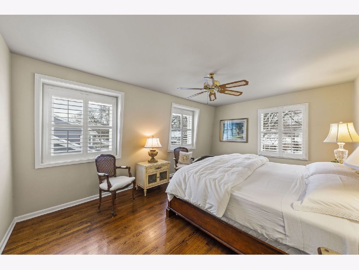
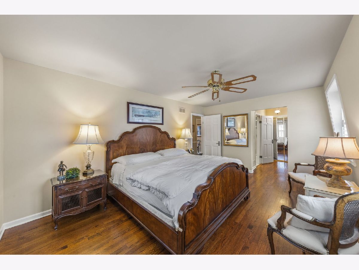
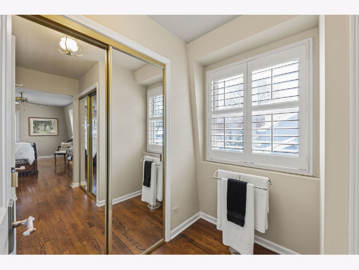
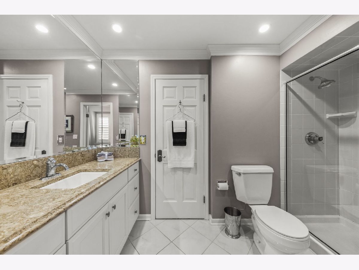
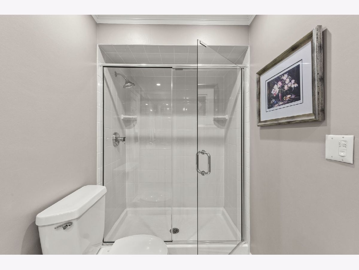
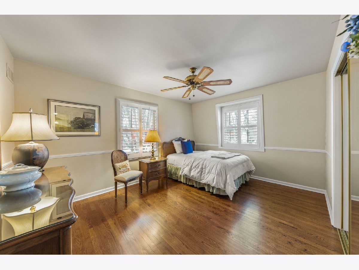
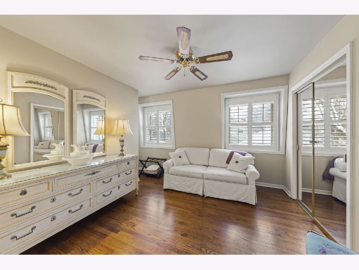
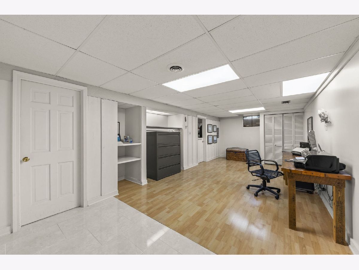
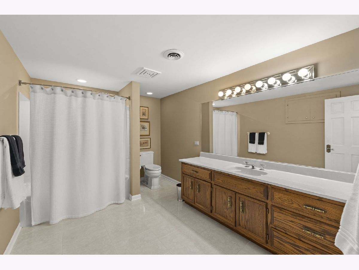
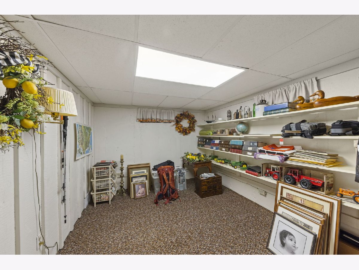
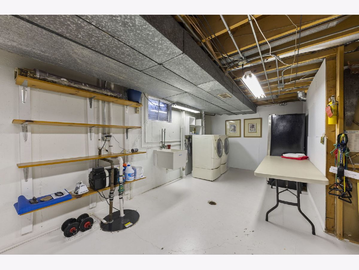
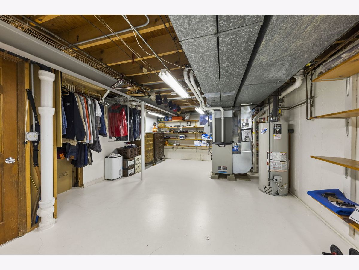
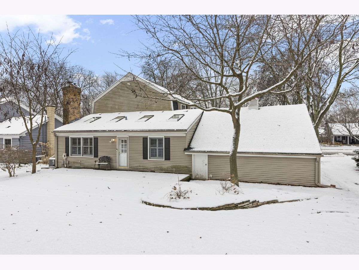
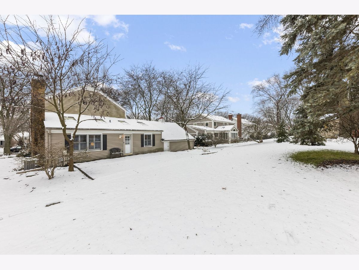
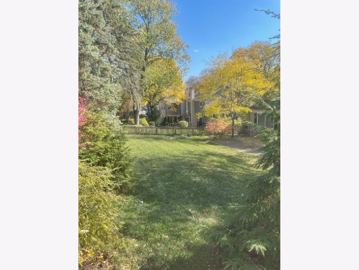
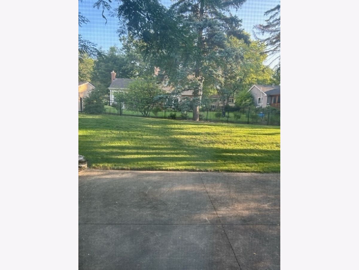
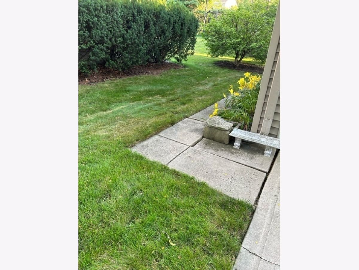
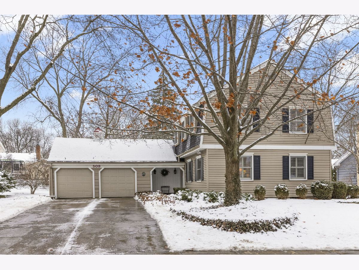
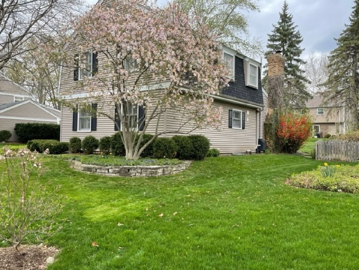
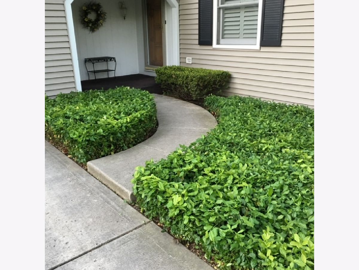
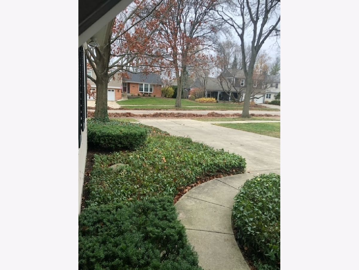
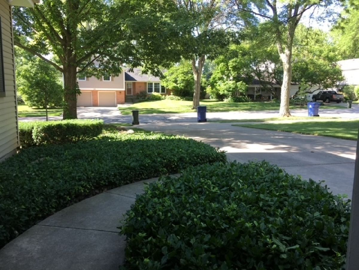
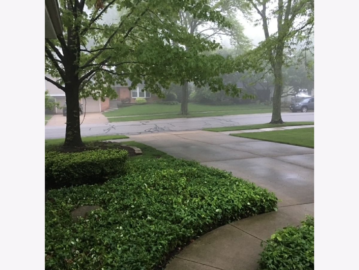
Room Specifics
Total Bedrooms: 3
Bedrooms Above Ground: 3
Bedrooms Below Ground: 0
Dimensions: —
Floor Type: —
Dimensions: —
Floor Type: —
Full Bathrooms: 2
Bathroom Amenities: —
Bathroom in Basement: 1
Rooms: —
Basement Description: Partially Finished,Unfinished,Crawl
Other Specifics
| 2 | |
| — | |
| Concrete | |
| — | |
| — | |
| 81X135X74X130 | |
| Unfinished | |
| — | |
| — | |
| — | |
| Not in DB | |
| — | |
| — | |
| — | |
| — |
Tax History
| Year | Property Taxes |
|---|---|
| 2024 | $9,389 |
Contact Agent
Nearby Similar Homes
Nearby Sold Comparables
Contact Agent
Listing Provided By
john greene, Realtor





