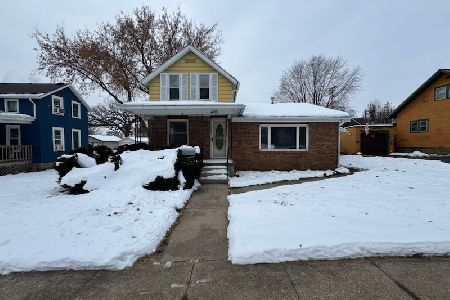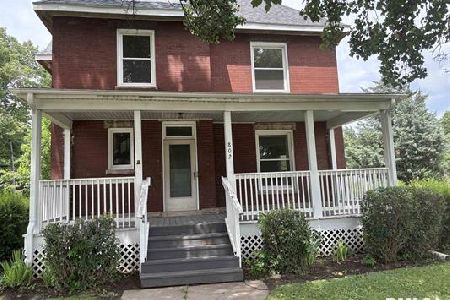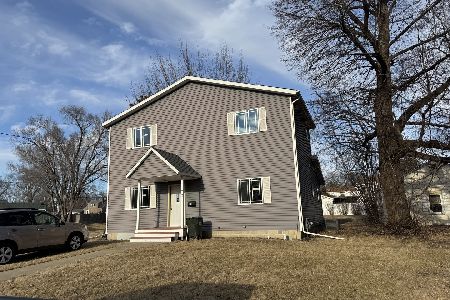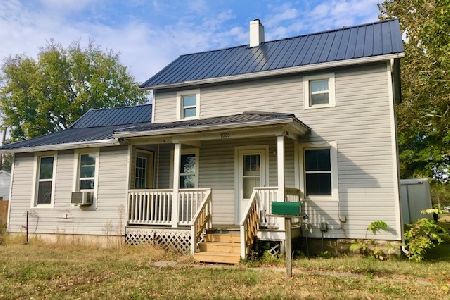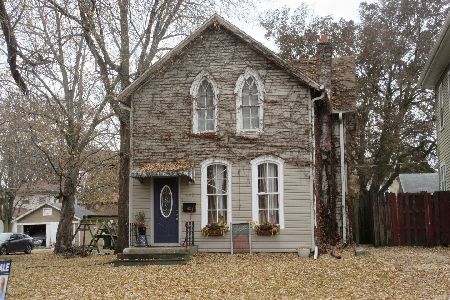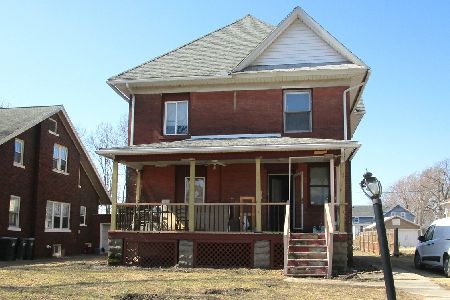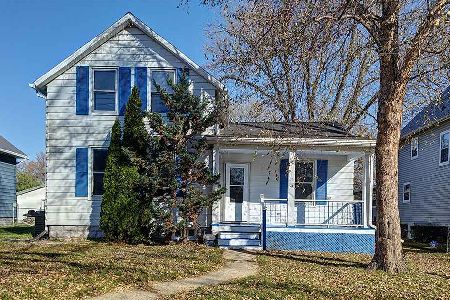509 12th Avenue, Sterling, Illinois 61081
$77,000
|
Sold
|
|
| Status: | Closed |
| Sqft: | 1,242 |
| Cost/Sqft: | $64 |
| Beds: | 3 |
| Baths: | 2 |
| Year Built: | 1900 |
| Property Taxes: | $1,849 |
| Days On Market: | 1599 |
| Lot Size: | 0,00 |
Description
Check out this great home! The updated kitchen has ample counter and cabinet space as well as breakfast bar and includes all appliances. The large dining room has access to the large back deck. Adorable mud room has wall fireplace unit. Main floor bedroom and full bath. Upstairs features a bonus landing space with closet, 2 bedrooms and a half bath. Main floor laundry. Fenced in yard and storage shed. The detached 2 car garage was converted into a rec room. It is heated, and cooled. Would be perfect for office space, studio, create an in-law suite, gym, or great hobby space!
Property Specifics
| Single Family | |
| — | |
| — | |
| 1900 | |
| Partial | |
| — | |
| No | |
| — |
| Whiteside | |
| — | |
| — / Not Applicable | |
| None | |
| Public | |
| Public Sewer | |
| 11192453 | |
| 11221800050000 |
Property History
| DATE: | EVENT: | PRICE: | SOURCE: |
|---|---|---|---|
| 19 Jun, 2015 | Sold | $84,000 | MRED MLS |
| 19 May, 2015 | Under contract | $89,900 | MRED MLS |
| 13 May, 2015 | Listed for sale | $89,900 | MRED MLS |
| 15 Oct, 2021 | Sold | $77,000 | MRED MLS |
| 10 Sep, 2021 | Under contract | $79,600 | MRED MLS |
| 17 Aug, 2021 | Listed for sale | $79,600 | MRED MLS |
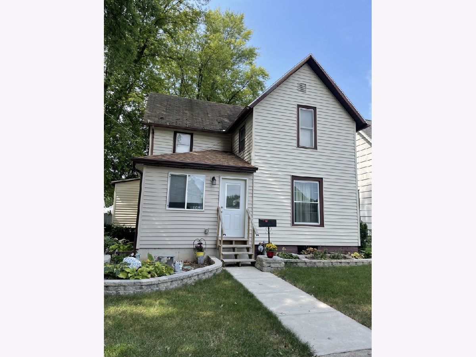
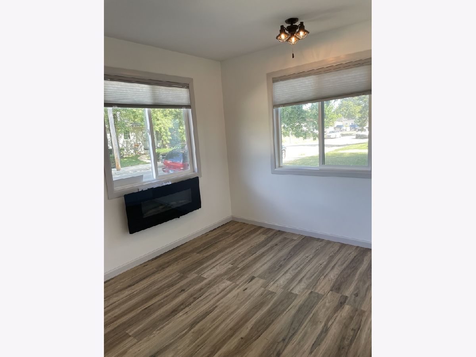
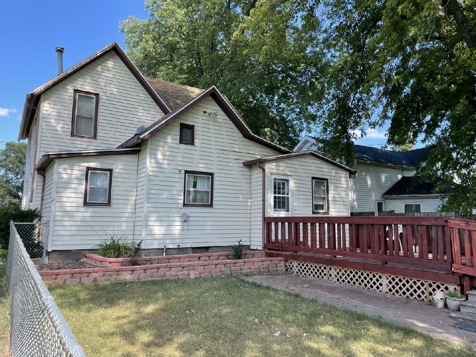
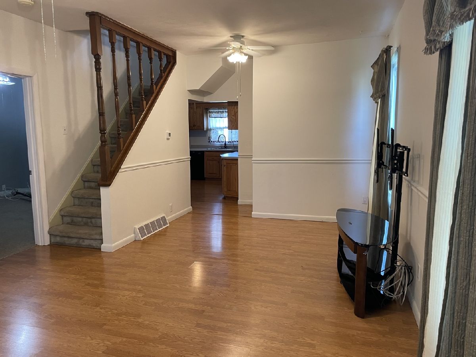
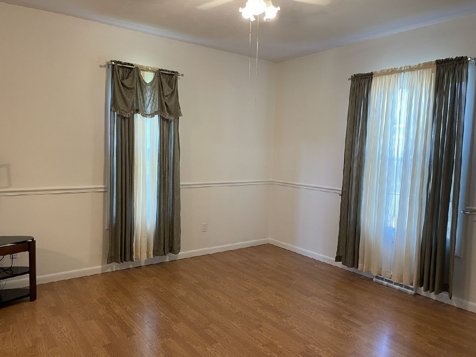
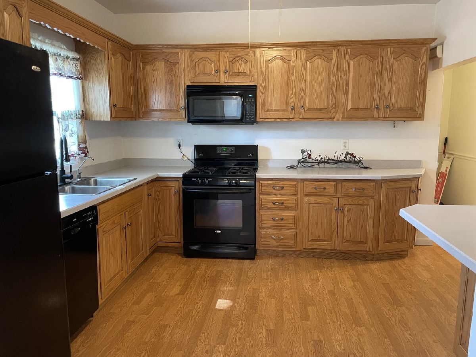
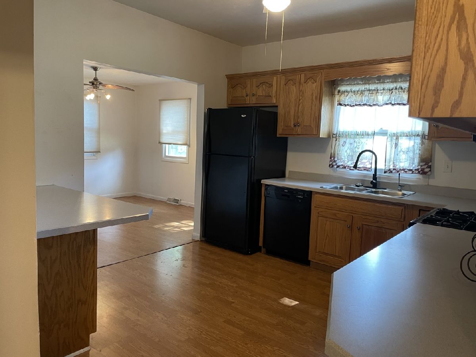
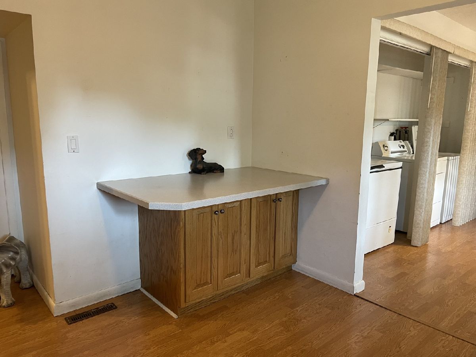
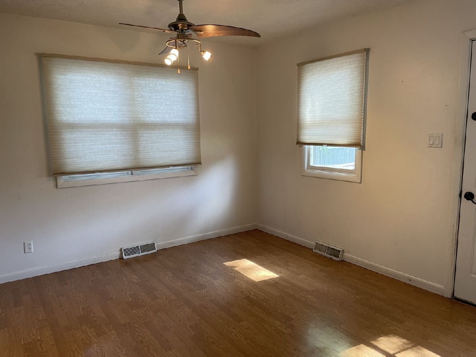
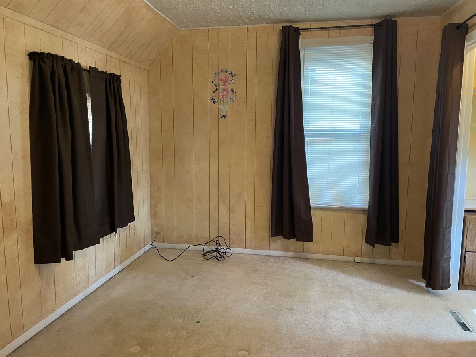
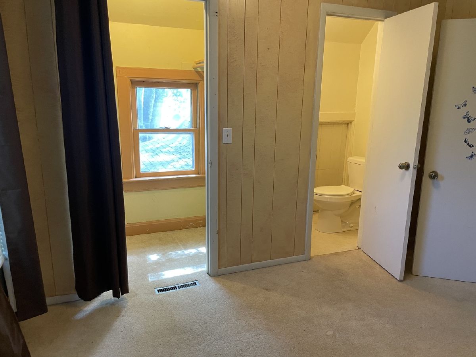
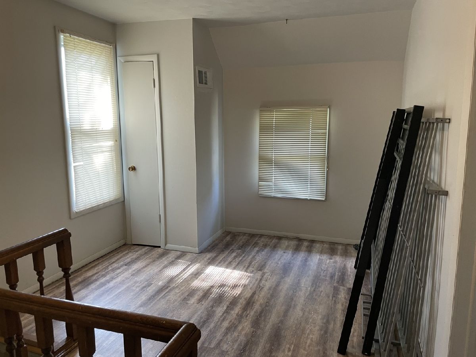
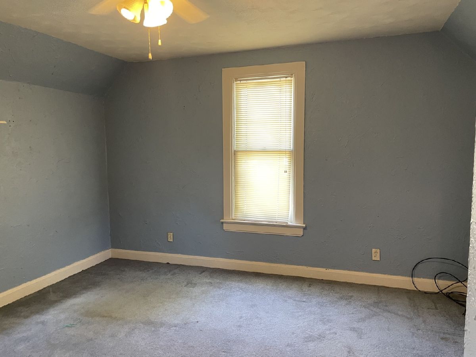
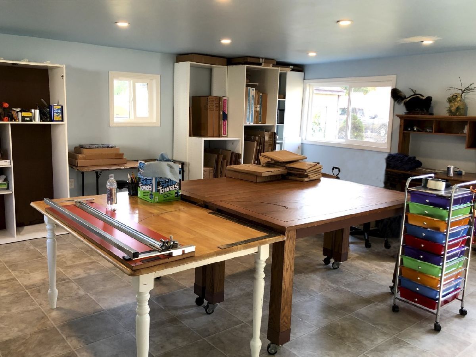
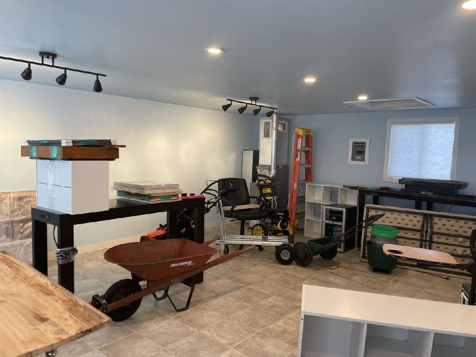
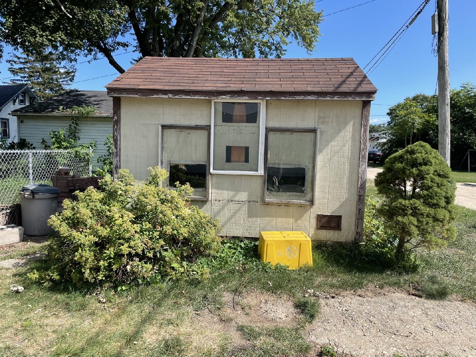
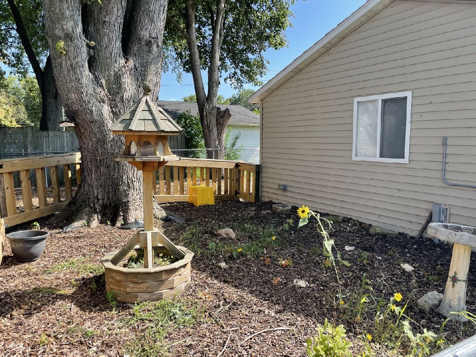
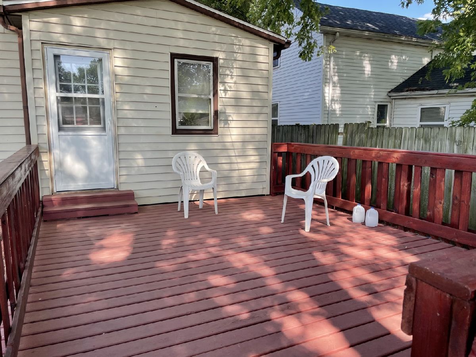
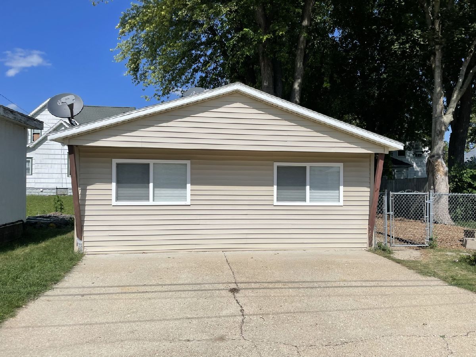
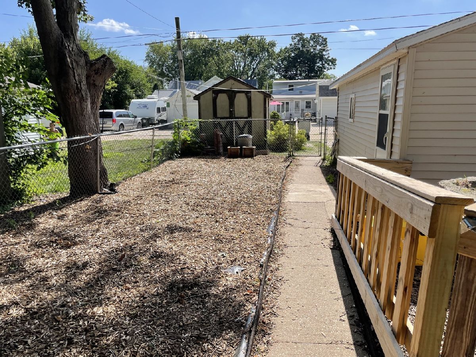
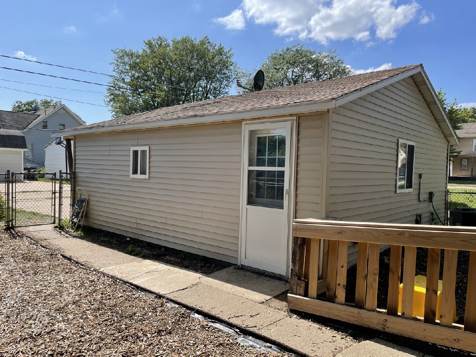
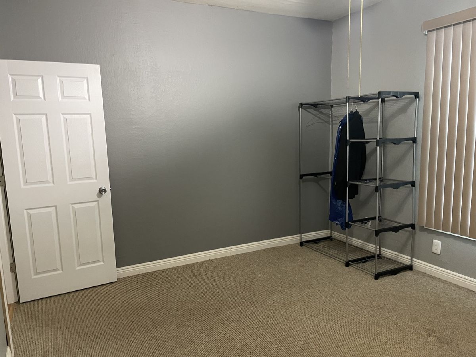
Room Specifics
Total Bedrooms: 3
Bedrooms Above Ground: 3
Bedrooms Below Ground: 0
Dimensions: —
Floor Type: —
Dimensions: —
Floor Type: Carpet
Full Bathrooms: 2
Bathroom Amenities: —
Bathroom in Basement: 0
Rooms: Recreation Room,Bonus Room,Mud Room
Basement Description: Unfinished
Other Specifics
| — | |
| — | |
| — | |
| Deck | |
| Fenced Yard | |
| 45X141 | |
| — | |
| Half | |
| First Floor Bedroom, First Floor Laundry, First Floor Full Bath | |
| Range, Dishwasher, Refrigerator | |
| Not in DB | |
| Curbs, Sidewalks, Street Paved | |
| — | |
| — | |
| — |
Tax History
| Year | Property Taxes |
|---|---|
| 2015 | $1,780 |
| 2021 | $1,849 |
Contact Agent
Nearby Similar Homes
Nearby Sold Comparables
Contact Agent
Listing Provided By
Re/Max Sauk Valley

