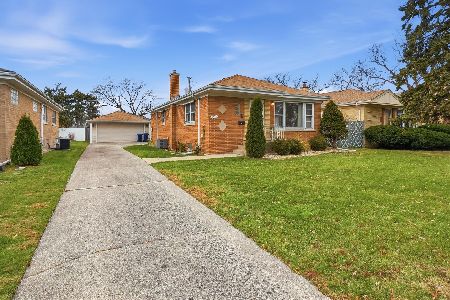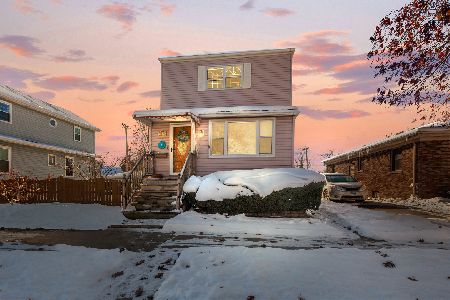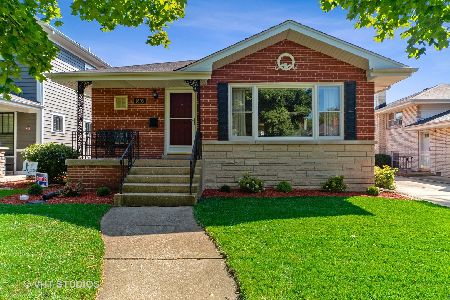509 26th Street, La Grange Park, Illinois 60526
$405,000
|
Sold
|
|
| Status: | Closed |
| Sqft: | 2,471 |
| Cost/Sqft: | $161 |
| Beds: | 3 |
| Baths: | 2 |
| Year Built: | 1975 |
| Property Taxes: | $5,719 |
| Days On Market: | 1506 |
| Lot Size: | 0,13 |
Description
Lovely well maintained three bedroom, 2 full bath, brick and stone facade split level! Large living/dining room combo with can lighting and hardwood floors under carpet, lovely updated eat-in kitchen with hardwood floors, custom cabinets, granite counter tops and sliding glass door to yard, nice-size California closets in bedrooms and hardwood floors under carpet, modern bathrooms, big rec-room, separate utility room and outside access in lower level, great storage and crawl space, beautifully landscaped backyard with paver brick patio, 2 car attached garage, plenty room to park in double wide driveway, new tear-off roof and storm doors in 2021, newer windows and basement stairs, freshly painted, walk to awesome forest preserve trails, great schools, nothing to do but move-in!
Property Specifics
| Single Family | |
| — | |
| Bi-Level | |
| 1975 | |
| Partial | |
| — | |
| No | |
| 0.13 |
| Cook | |
| — | |
| — / Not Applicable | |
| None | |
| Lake Michigan | |
| Public Sewer | |
| 11279371 | |
| 15282030510000 |
Nearby Schools
| NAME: | DISTRICT: | DISTANCE: | |
|---|---|---|---|
|
Grade School
Forest Road Elementary School |
102 | — | |
|
Middle School
Park Junior High School |
102 | Not in DB | |
|
High School
Lyons Twp High School |
204 | Not in DB | |
Property History
| DATE: | EVENT: | PRICE: | SOURCE: |
|---|---|---|---|
| 2 Mar, 2022 | Sold | $405,000 | MRED MLS |
| 29 Jan, 2022 | Under contract | $399,000 | MRED MLS |
| 1 Dec, 2021 | Listed for sale | $399,000 | MRED MLS |
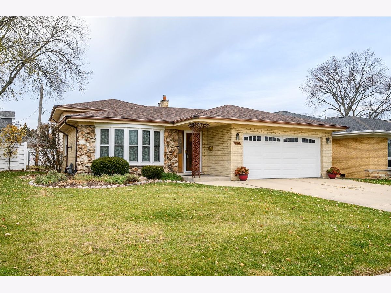
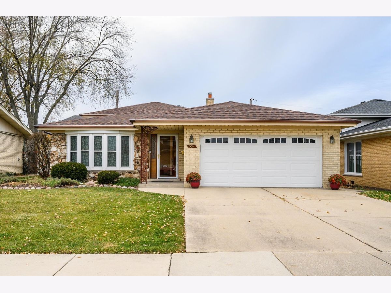
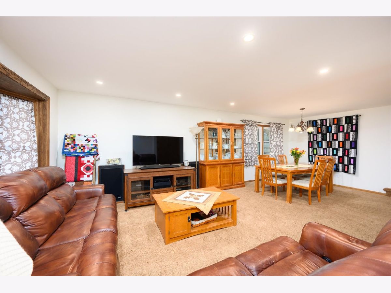
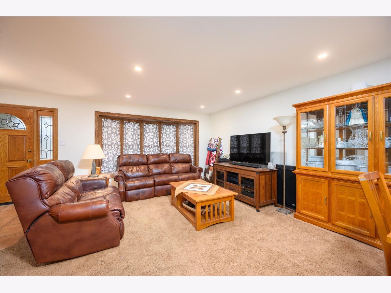
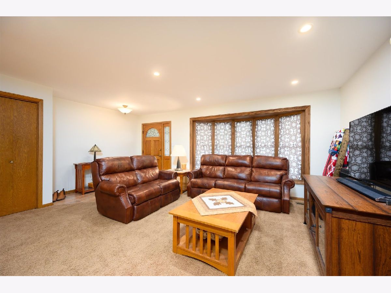
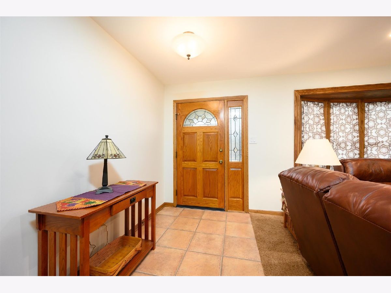
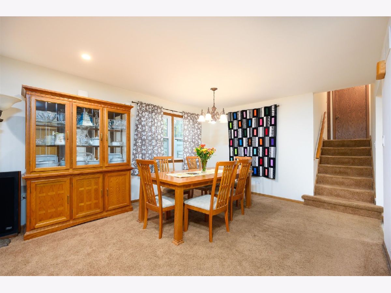
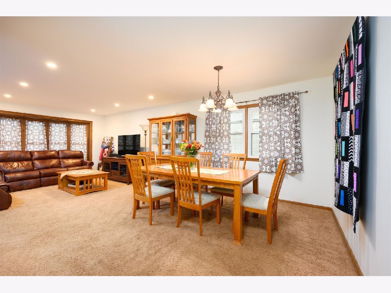
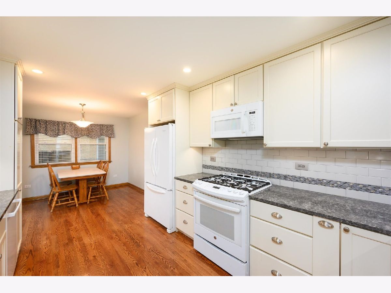
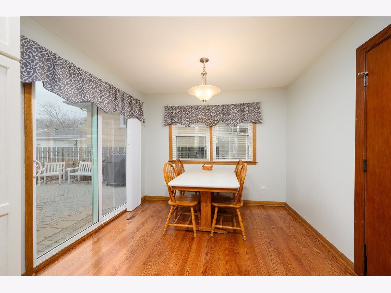
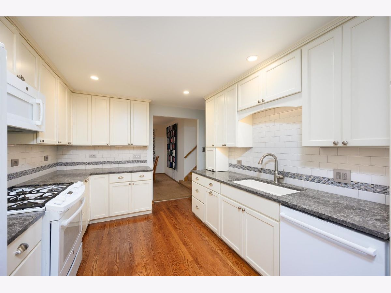
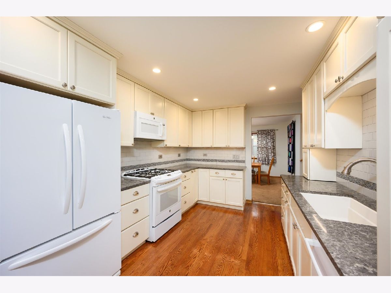
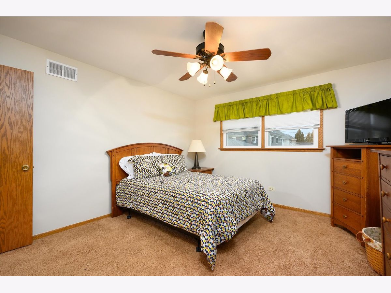
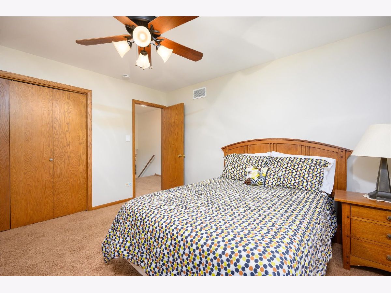
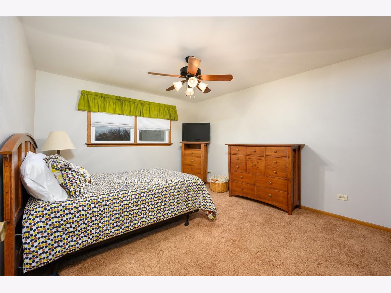
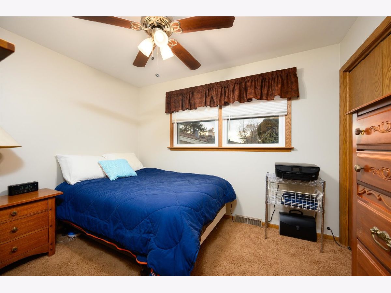
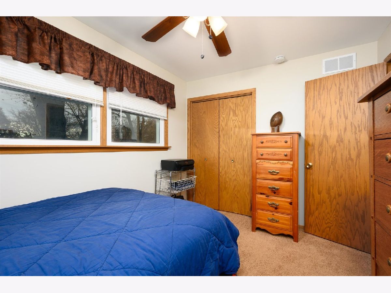
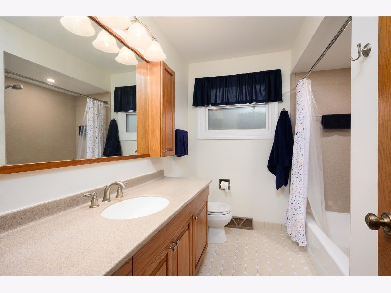
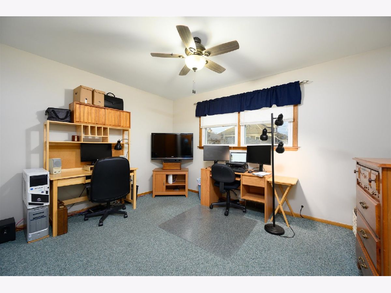
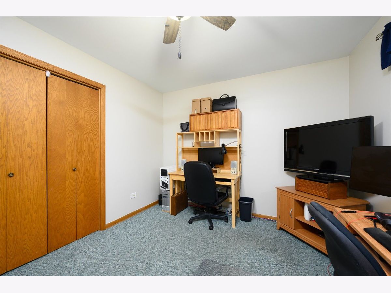
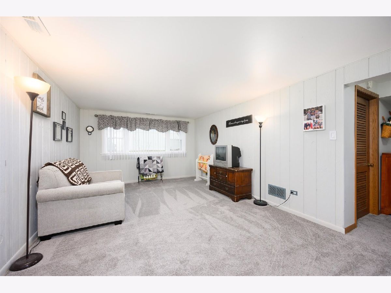
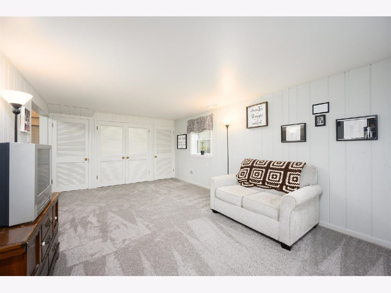
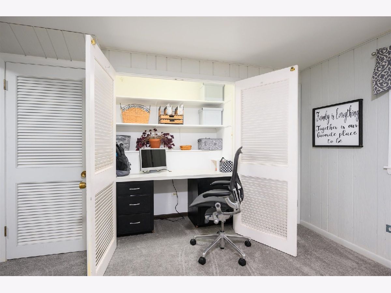
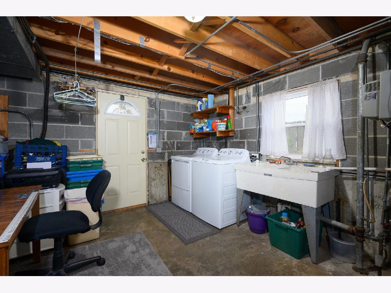
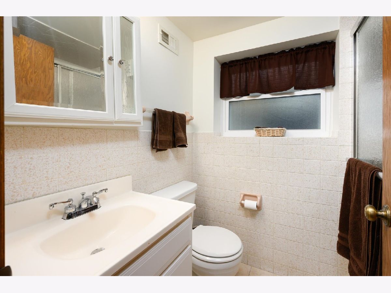
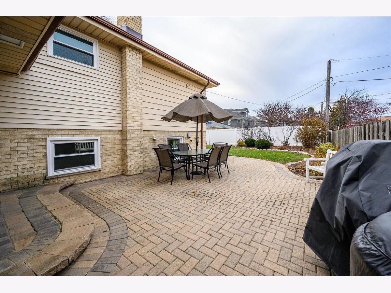
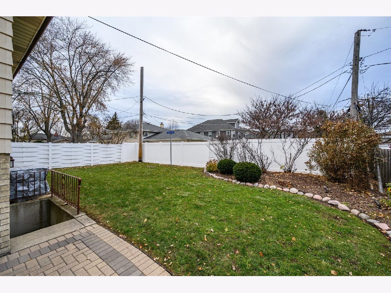
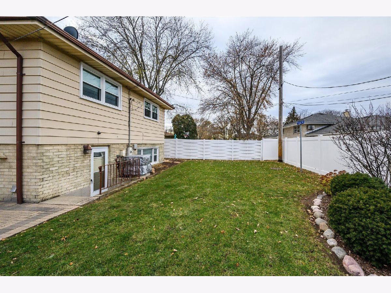
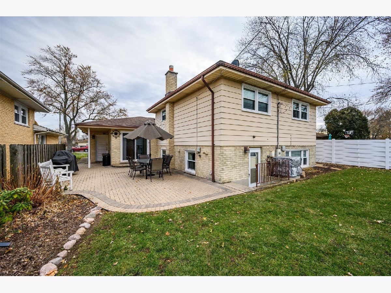
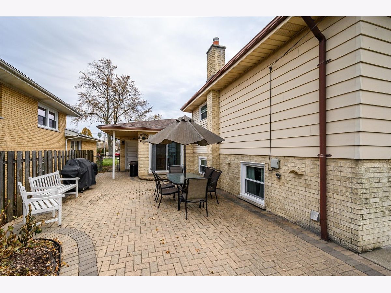
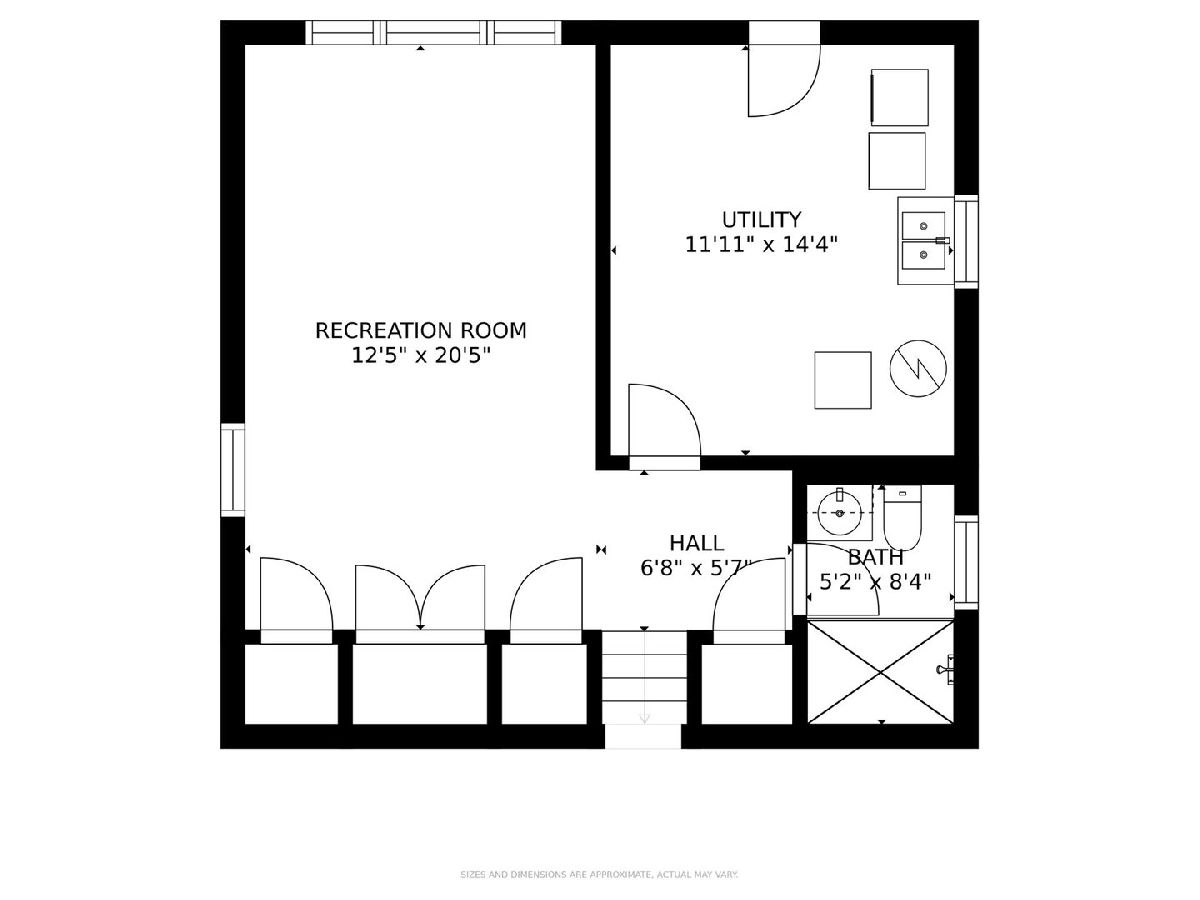
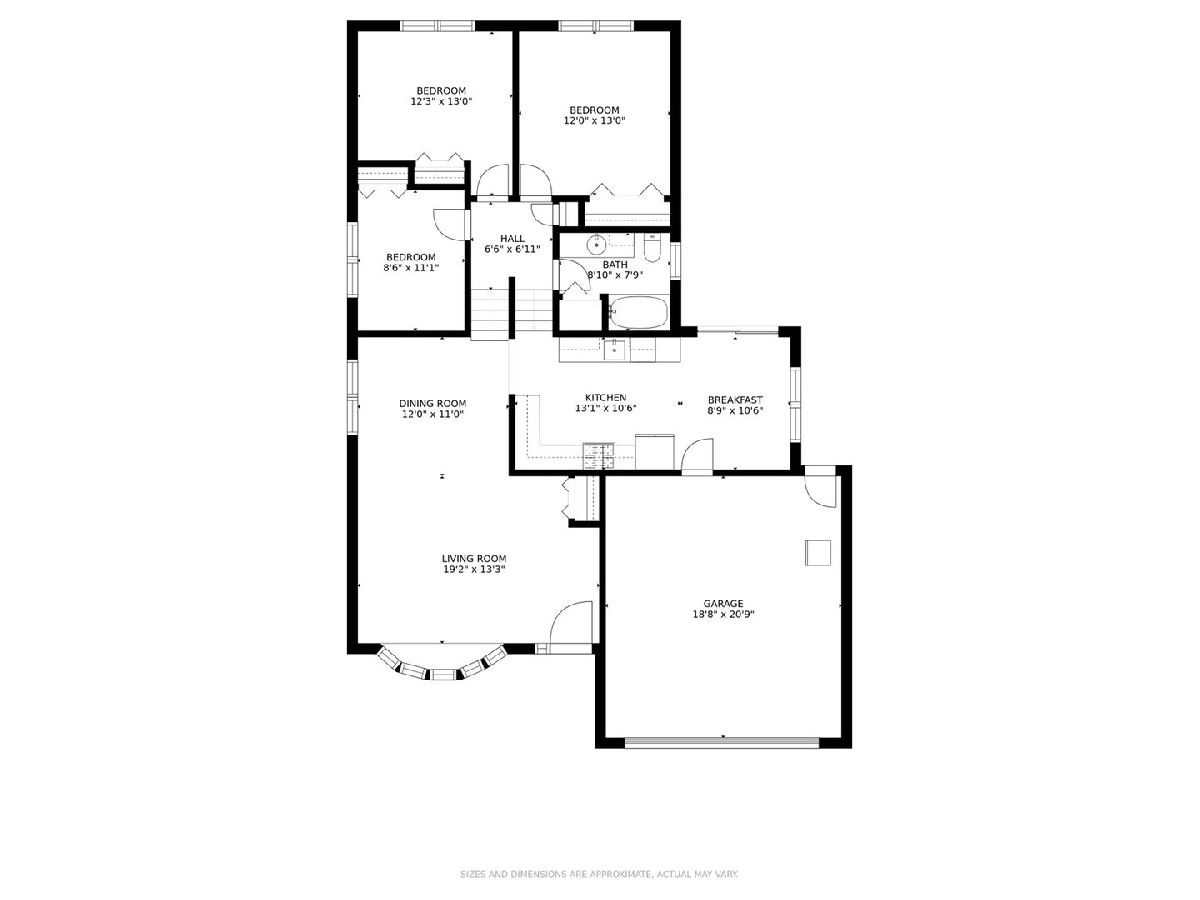
Room Specifics
Total Bedrooms: 3
Bedrooms Above Ground: 3
Bedrooms Below Ground: 0
Dimensions: —
Floor Type: Carpet
Dimensions: —
Floor Type: Carpet
Full Bathrooms: 2
Bathroom Amenities: —
Bathroom in Basement: 1
Rooms: Breakfast Room,Utility Room-Lower Level
Basement Description: Finished,Crawl,Exterior Access,Rec/Family Area
Other Specifics
| 2 | |
| Concrete Perimeter | |
| Concrete,Side Drive | |
| Patio, Brick Paver Patio | |
| — | |
| 50 X 116 | |
| Unfinished | |
| None | |
| Hardwood Floors | |
| Range, Microwave, Dishwasher, Refrigerator, Washer, Dryer | |
| Not in DB | |
| Sidewalks, Street Lights, Street Paved | |
| — | |
| — | |
| — |
Tax History
| Year | Property Taxes |
|---|---|
| 2022 | $5,719 |
Contact Agent
Nearby Similar Homes
Nearby Sold Comparables
Contact Agent
Listing Provided By
Myslicki Real Estate

