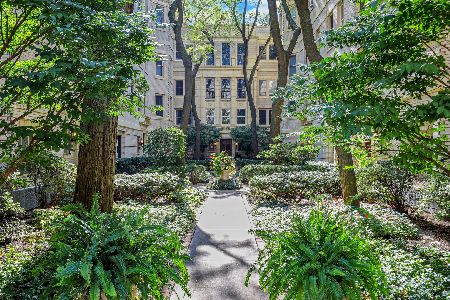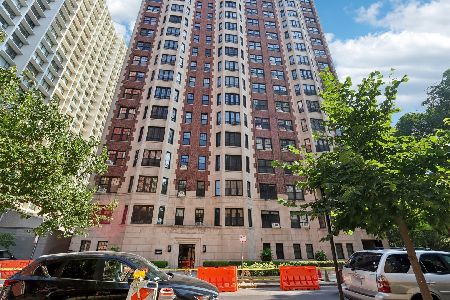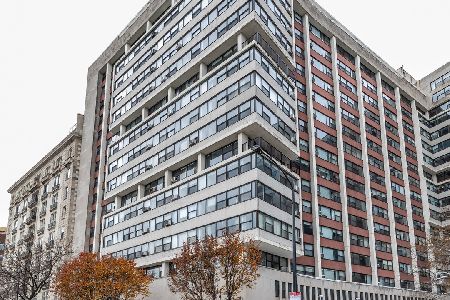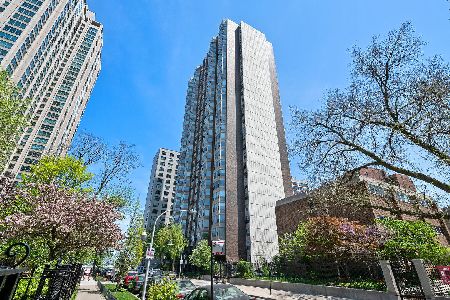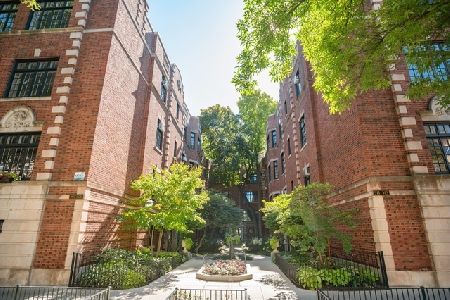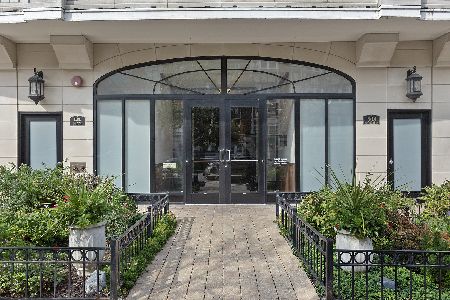509 Aldine Avenue, Lake View, Chicago, Illinois 60657
$347,500
|
Sold
|
|
| Status: | Closed |
| Sqft: | 0 |
| Cost/Sqft: | — |
| Beds: | 2 |
| Baths: | 2 |
| Year Built: | 1926 |
| Property Taxes: | $7,022 |
| Days On Market: | 2831 |
| Lot Size: | 0,00 |
Description
Rare opportunity in East Lakeview's favorite courtyard building! Estate Sale. This 2br/2ba vintage home has two conveniently located side-by-side parking spaces. Overlooking the beautiful courtyard on high 1st floor, the French paned windows, wood burning fireplace with gas starter, 9' ceilings, crown and picture frame moldings, arched doorways, formal dining room, plush carpeting throughout with oak floors underneath the carpet, bathrooms with original tile will appeal to any vintage lover! The sunny kitchen has room for a breakfast table & leads to common secret garden. Condo is plumbed for washer/dryer & has been recently painted. Large storage locker & bike room. Bldg has new roof & sidewalks. Located between Lake Shore Drive & Broadway, it is in an ideal location for lake and park activities (biking,running,walking) as well as the shopping, dining and other services offered on Broadway. Pet friendly building.
Property Specifics
| Condos/Townhomes | |
| 3 | |
| — | |
| 1926 | |
| None | |
| — | |
| No | |
| — |
| Cook | |
| — | |
| 397 / Monthly | |
| Heat,Water,Parking,Insurance,Exterior Maintenance,Lawn Care,Scavenger,Snow Removal | |
| Lake Michigan | |
| Public Sewer | |
| 09930478 | |
| 14213120471010 |
Nearby Schools
| NAME: | DISTRICT: | DISTANCE: | |
|---|---|---|---|
|
Grade School
Nettelhorst Elementary School |
299 | — | |
|
Middle School
Nettelhorst Elementary School |
299 | Not in DB | |
Property History
| DATE: | EVENT: | PRICE: | SOURCE: |
|---|---|---|---|
| 16 Oct, 2018 | Sold | $347,500 | MRED MLS |
| 15 Oct, 2018 | Under contract | $360,000 | MRED MLS |
| — | Last price change | $395,000 | MRED MLS |
| 27 Apr, 2018 | Listed for sale | $415,000 | MRED MLS |
| 24 Apr, 2020 | Under contract | $0 | MRED MLS |
| 19 Feb, 2020 | Listed for sale | $0 | MRED MLS |
Room Specifics
Total Bedrooms: 2
Bedrooms Above Ground: 2
Bedrooms Below Ground: 0
Dimensions: —
Floor Type: Carpet
Full Bathrooms: 2
Bathroom Amenities: —
Bathroom in Basement: 0
Rooms: Foyer
Basement Description: None
Other Specifics
| — | |
| Brick/Mortar,Stone | |
| Asphalt | |
| — | |
| — | |
| 0 | |
| — | |
| Full | |
| Hardwood Floors, Laundry Hook-Up in Unit | |
| Range, Refrigerator, Range Hood | |
| Not in DB | |
| — | |
| — | |
| Bike Room/Bike Trails, Coin Laundry, Storage | |
| Wood Burning, Gas Starter |
Tax History
| Year | Property Taxes |
|---|---|
| 2018 | $7,022 |
Contact Agent
Nearby Similar Homes
Nearby Sold Comparables
Contact Agent
Listing Provided By
@properties

