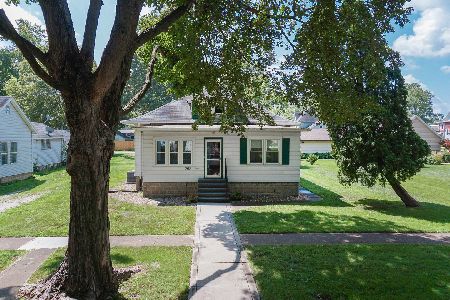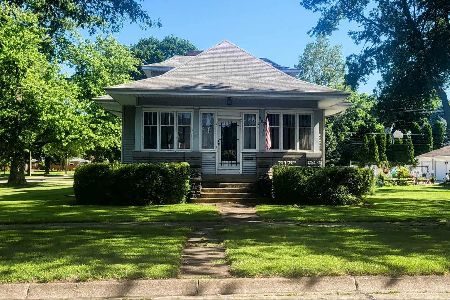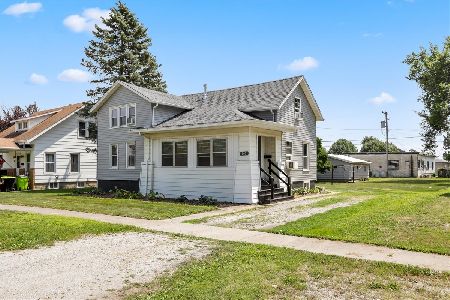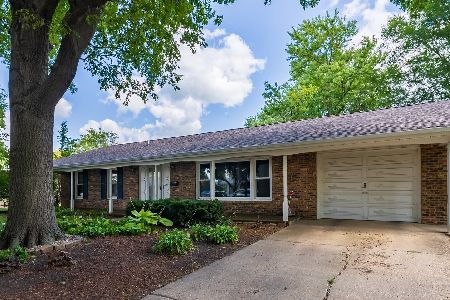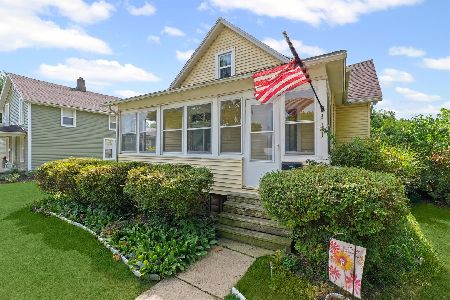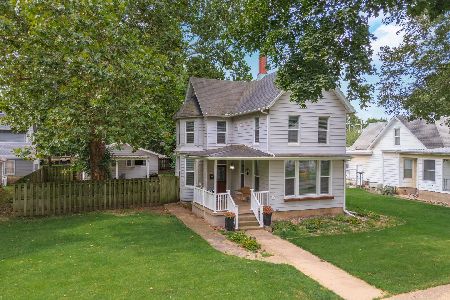509 Ash Street, Fairbury, Illinois 61739
$187,500
|
Sold
|
|
| Status: | Closed |
| Sqft: | 1,187 |
| Cost/Sqft: | $168 |
| Beds: | 3 |
| Baths: | 1 |
| Year Built: | 1915 |
| Property Taxes: | $1,515 |
| Days On Market: | 236 |
| Lot Size: | 0,00 |
Description
Take a look at this beautifully remodeled home. This charming home is situated on a spacious corner lot and boasts all the modern updates that a buyer could want in a new move in ready home. Meticulously updated. This home offers 3 bedrooms and 1 full bath. All new lighting throughout the home and a brand new kitchen with all new cabinetry and appliances. New carpet and tile flooring throughout with original refinished hardwood flooring in the living room. Full unfinished basement with possibilities. A new attached fully insulated garage with opener. This completely remodeled home also has new architectural shingles, new vinyl siding, new a/c, all new double hung insulated windows, new aluminum soffit and facia, and so much more. The home is within walking distance of the Prairie Central High School, walking trail, and the new boys and girls club. This is an excellent opportunity for a buyer who wants a move in ready dream home in the perfect location. You wont want to miss out on this amazing home.
Property Specifics
| Single Family | |
| — | |
| — | |
| 1915 | |
| — | |
| — | |
| No | |
| — |
| Livingston | |
| Not Applicable | |
| — / Not Applicable | |
| — | |
| — | |
| — | |
| 12270544 | |
| 252502307006 |
Nearby Schools
| NAME: | DISTRICT: | DISTANCE: | |
|---|---|---|---|
|
Grade School
Fairbury |
8 | — | |
|
Middle School
Prairie Central Jr High |
8 | Not in DB | |
|
High School
Prairie Central High School |
8 | Not in DB | |
Property History
| DATE: | EVENT: | PRICE: | SOURCE: |
|---|---|---|---|
| 12 Aug, 2024 | Sold | $68,500 | MRED MLS |
| 16 Jun, 2024 | Under contract | $79,900 | MRED MLS |
| 12 Jun, 2024 | Listed for sale | $79,900 | MRED MLS |
| 2 May, 2025 | Sold | $187,500 | MRED MLS |
| 14 Mar, 2025 | Under contract | $199,000 | MRED MLS |
| — | Last price change | $204,000 | MRED MLS |
| 17 Jan, 2025 | Listed for sale | $204,000 | MRED MLS |
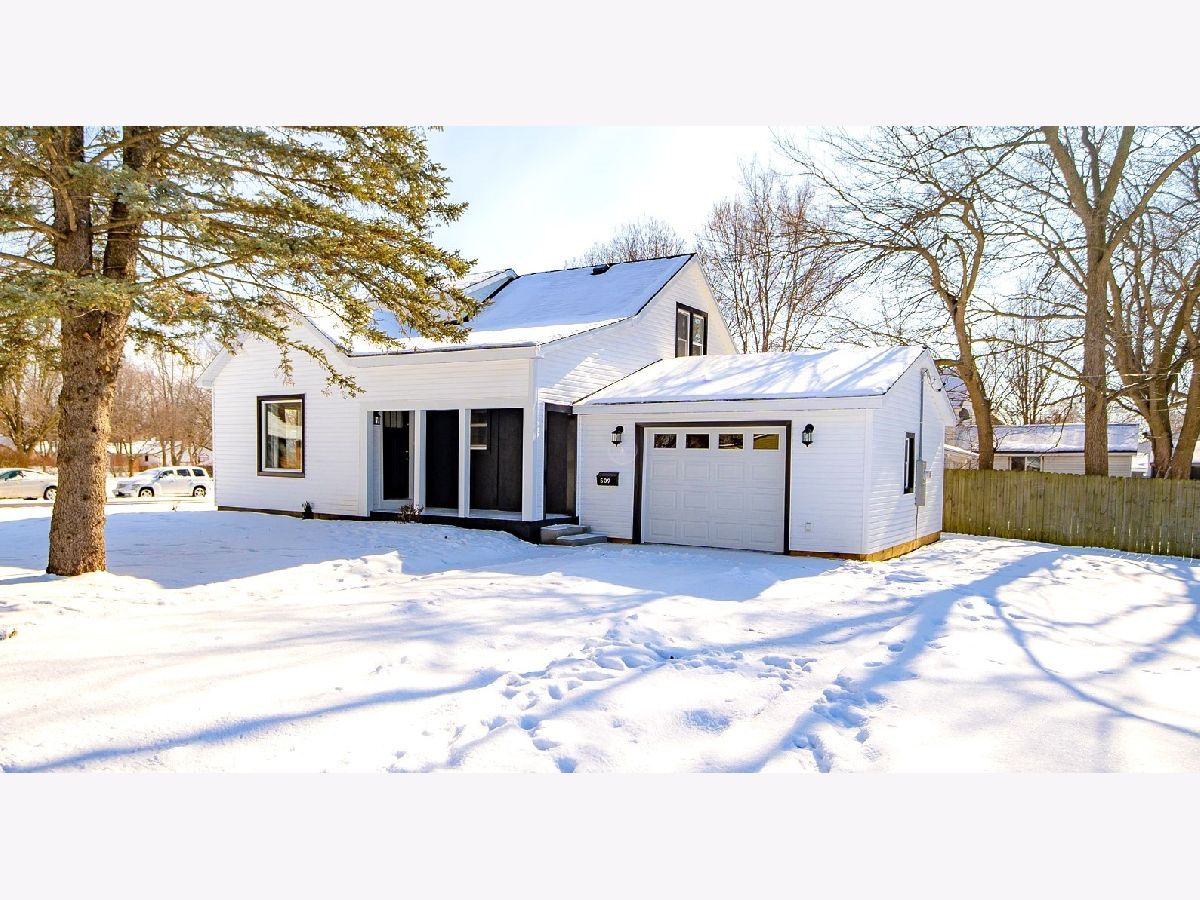


















Room Specifics
Total Bedrooms: 3
Bedrooms Above Ground: 3
Bedrooms Below Ground: 0
Dimensions: —
Floor Type: —
Dimensions: —
Floor Type: —
Full Bathrooms: 1
Bathroom Amenities: —
Bathroom in Basement: 0
Rooms: —
Basement Description: —
Other Specifics
| 1 | |
| — | |
| — | |
| — | |
| — | |
| 50X150 | |
| — | |
| — | |
| — | |
| — | |
| Not in DB | |
| — | |
| — | |
| — | |
| — |
Tax History
| Year | Property Taxes |
|---|---|
| 2024 | $1,520 |
| 2025 | $1,515 |
Contact Agent
Nearby Similar Homes
Nearby Sold Comparables
Contact Agent
Listing Provided By
Keeley Real Estate

