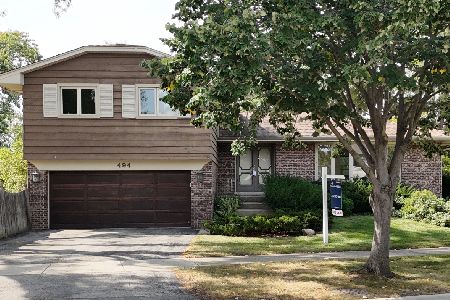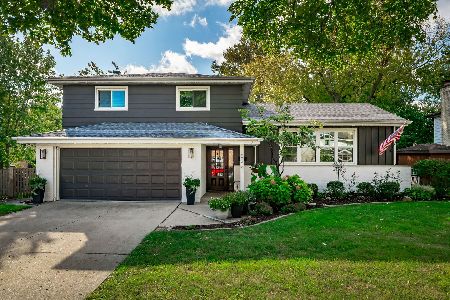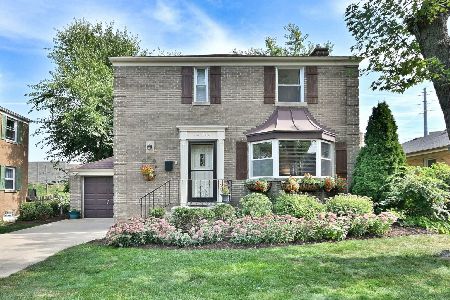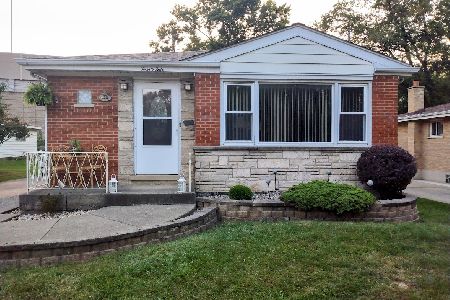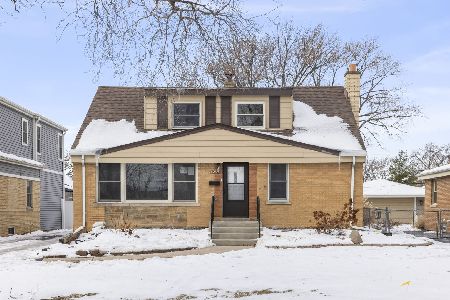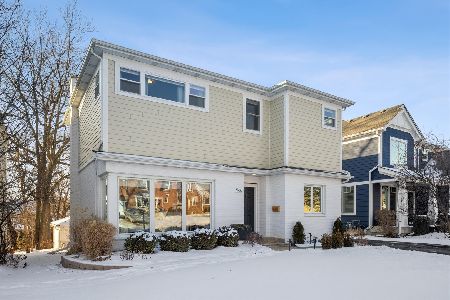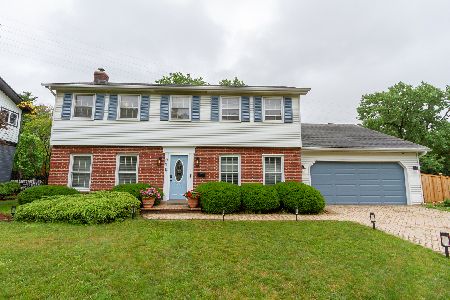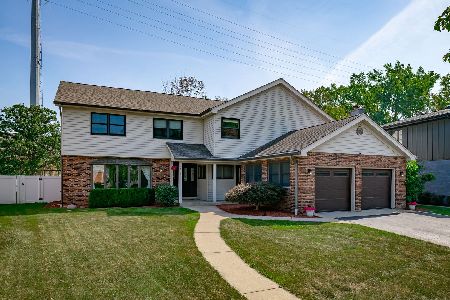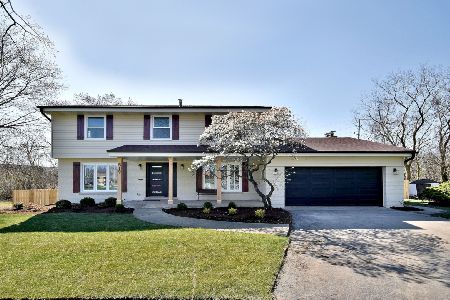509 Atwood Court, Elmhurst, Illinois 60126
$675,000
|
Sold
|
|
| Status: | Closed |
| Sqft: | 3,351 |
| Cost/Sqft: | $209 |
| Beds: | 5 |
| Baths: | 5 |
| Year Built: | 1968 |
| Property Taxes: | $14,390 |
| Days On Market: | 3574 |
| Lot Size: | 0,41 |
Description
Looking for paradise in Elmhurst? You've found it! Hands down the best backyard & private lot in Elmhurst on almost on 1/2 acre! Outside features: heated in ground pool, hot tub, HUGE gazebo, multiple dining/entertaining areas, raised brick paver patio, all of which are fully fenced in, that is just the beginning...ANOTHER 100 FT. OF PRIVATE LAND w/ a fire pit & plush landscaping. The kicker is the incredible 6 Bedroom, 3 Full/2 Half Bath home! Make a grand entrance in the living room w/ cathedral ceilings, sun-filled 2 story bay window & hardwood flrs throughout, Formal Dining Room, Kitchen w/ SS appliances & granite countertops. 1st Floor Family Room is centered by brick fireplace- all have breathtaking views of backyard. Master Suite has it's own floor! Cathedral Ceilings, Custom Floor to Ceiling Built ins, Private Laundry, WIC's, Master En Suite Spa-like Bath w/ steamer, whirlpool, plus 5 oversized BR's, whole home gas generator. A one of a kind, Celestial Estate both inside & out!
Property Specifics
| Single Family | |
| — | |
| Contemporary | |
| 1968 | |
| Full | |
| — | |
| No | |
| 0.41 |
| Du Page | |
| Stratford Hills | |
| 0 / Not Applicable | |
| None | |
| Lake Michigan,Public | |
| Public Sewer | |
| 09231810 | |
| 0612419017 |
Nearby Schools
| NAME: | DISTRICT: | DISTANCE: | |
|---|---|---|---|
|
Grade School
Jefferson Elementary School |
205 | — | |
|
Middle School
Sandburg Middle School |
205 | Not in DB | |
|
High School
York Community High School |
205 | Not in DB | |
Property History
| DATE: | EVENT: | PRICE: | SOURCE: |
|---|---|---|---|
| 15 Aug, 2016 | Sold | $675,000 | MRED MLS |
| 1 Jul, 2016 | Under contract | $699,900 | MRED MLS |
| — | Last price change | $714,900 | MRED MLS |
| 19 May, 2016 | Listed for sale | $714,900 | MRED MLS |
Room Specifics
Total Bedrooms: 6
Bedrooms Above Ground: 5
Bedrooms Below Ground: 1
Dimensions: —
Floor Type: Hardwood
Dimensions: —
Floor Type: Hardwood
Dimensions: —
Floor Type: Hardwood
Dimensions: —
Floor Type: —
Dimensions: —
Floor Type: —
Full Bathrooms: 5
Bathroom Amenities: Whirlpool,Steam Shower,Double Sink,Full Body Spray Shower,Soaking Tub
Bathroom in Basement: 0
Rooms: Bedroom 5,Bedroom 6,Foyer,Media Room,Office
Basement Description: Finished
Other Specifics
| 2 | |
| — | |
| Brick | |
| Balcony, Patio, Hot Tub, Gazebo, Brick Paver Patio, In Ground Pool | |
| Cul-De-Sac | |
| 74 X 252 | |
| — | |
| Full | |
| Vaulted/Cathedral Ceilings, Skylight(s), Sauna/Steam Room, Hardwood Floors, Second Floor Laundry | |
| Range, Microwave, Dishwasher, High End Refrigerator, Freezer, Washer, Dryer, Disposal, Trash Compactor | |
| Not in DB | |
| Pool, Sidewalks, Street Lights, Street Paved | |
| — | |
| — | |
| Gas Log, Gas Starter, Heatilator |
Tax History
| Year | Property Taxes |
|---|---|
| 2016 | $14,390 |
Contact Agent
Nearby Similar Homes
Nearby Sold Comparables
Contact Agent
Listing Provided By
Berkshire Hathaway HomeServices Prairie Path REALT

