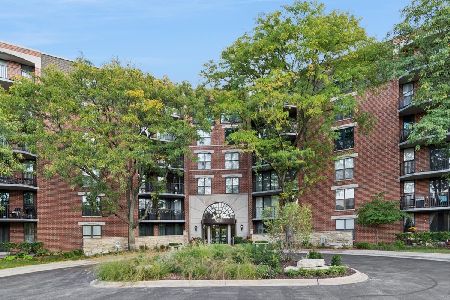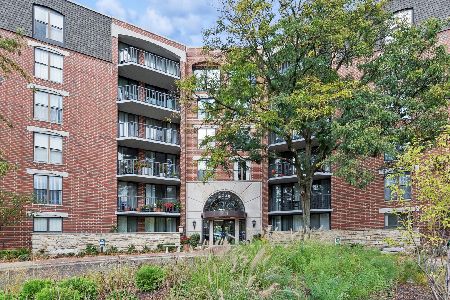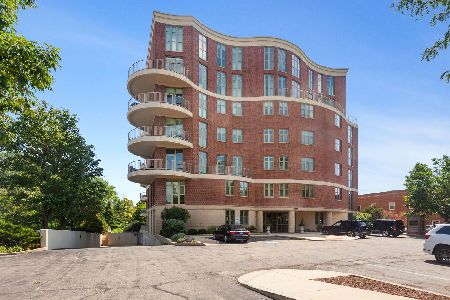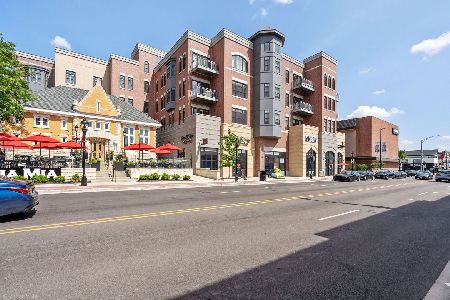509 Aurora Avenue, Naperville, Illinois 60540
$334,500
|
Sold
|
|
| Status: | Closed |
| Sqft: | 1,244 |
| Cost/Sqft: | $273 |
| Beds: | 2 |
| Baths: | 2 |
| Year Built: | 1986 |
| Property Taxes: | $6,151 |
| Days On Market: | 436 |
| Lot Size: | 0,00 |
Description
This cozy RiverPlace condo is the desirable and spacious "K" floor plan with generous size kitchen and closets. The kitchen features lots of medium wood cabinetry, tile backsplash, granite counter tops, stainless appliances, breakfast bar and wood Flooring. Nice sized dining area and living room with wood burning fireplace with mantel and stone wall and wood floors. Primary bedroom bathroom has walk-in shower. Both baths have matching cabinetry and granite counter tops. Primary bedroom has walk-in closet with custom built-ins. This sale includes two exterior parking spaces and additional storage space. The HOA fee includes all this...gas, electric, water, basic Cable T.V. service, internet service, garbage service, continental breakfast, fitness center, snow removal, landscaping, interior common area maintenance and exterior maintenance. Fitness center with all newer equipment. Beautiful Pavilion-Party room with large deck overlooking the River Walk and Carillon available for private parties. Community gatherings. It's all here! RiverPlace is located on Naperville's famed River Walk just a short stroll to Downtown shops, restaurants and events. Also, just 1.6 miles to the 5th Ave train station. Close to all schools and Edward Hospital.
Property Specifics
| Condos/Townhomes | |
| 1 | |
| — | |
| 1986 | |
| — | |
| K | |
| No | |
| — |
| — | |
| Riverplace | |
| 878 / Monthly | |
| — | |
| — | |
| — | |
| 12152005 | |
| 0724124248 |
Nearby Schools
| NAME: | DISTRICT: | DISTANCE: | |
|---|---|---|---|
|
Grade School
Elmwood Elementary School |
203 | — | |
|
Middle School
Lincoln Junior High School |
203 | Not in DB | |
|
High School
Naperville Central High School |
203 | Not in DB | |
Property History
| DATE: | EVENT: | PRICE: | SOURCE: |
|---|---|---|---|
| 16 Nov, 2015 | Sold | $225,000 | MRED MLS |
| 1 Oct, 2015 | Under contract | $229,900 | MRED MLS |
| 25 Sep, 2015 | Listed for sale | $229,900 | MRED MLS |
| 3 Oct, 2024 | Sold | $334,500 | MRED MLS |
| 8 Sep, 2024 | Under contract | $339,000 | MRED MLS |
| 30 Aug, 2024 | Listed for sale | $339,000 | MRED MLS |
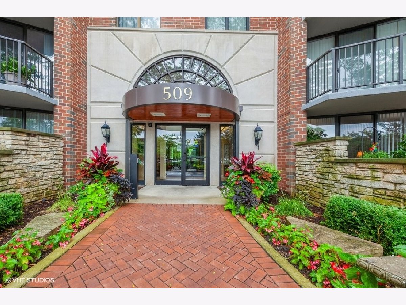
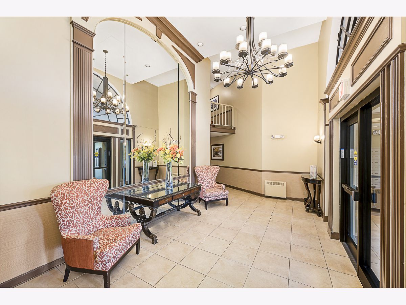
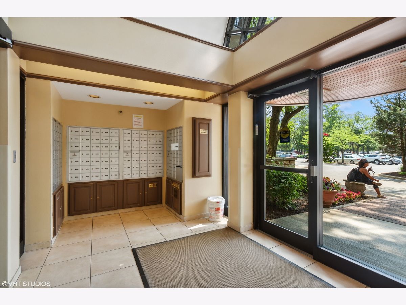
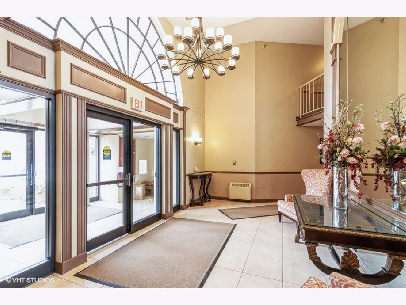
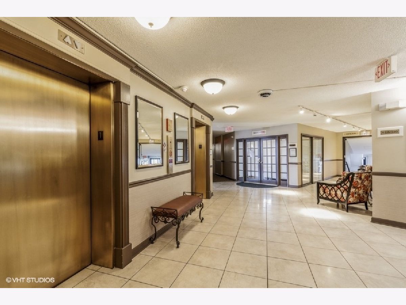
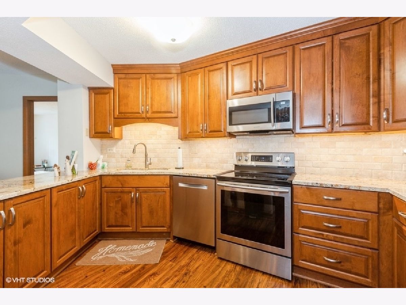
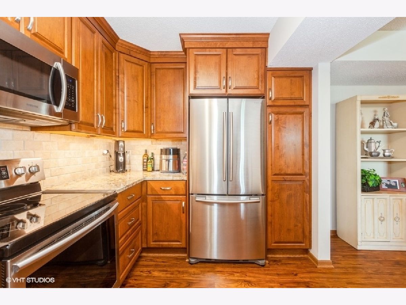
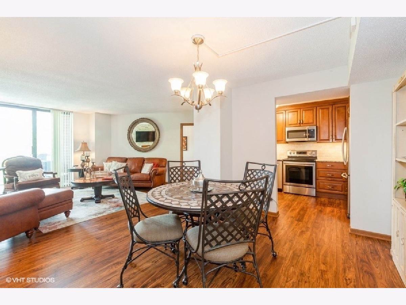
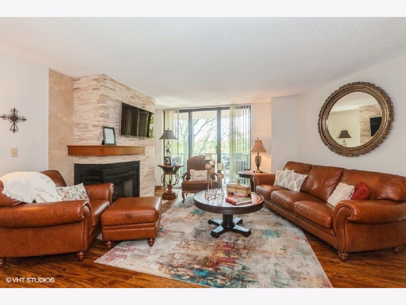
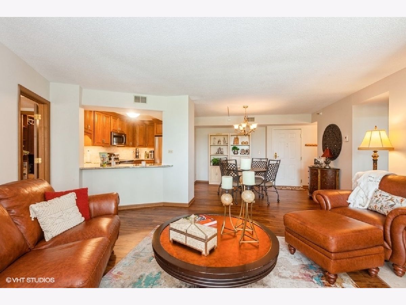
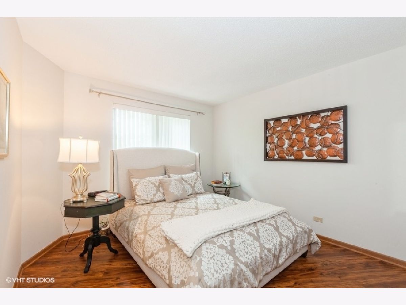
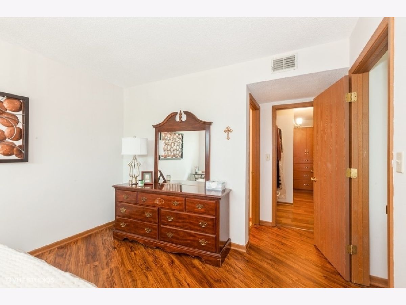
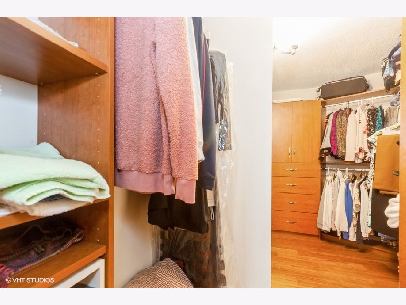
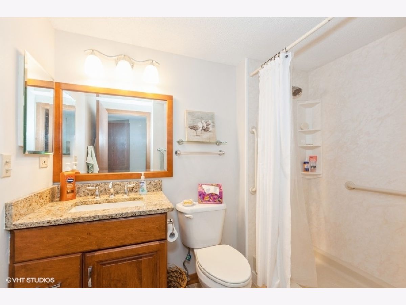
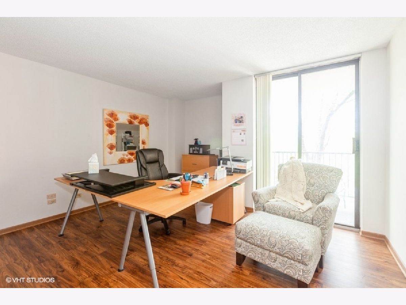
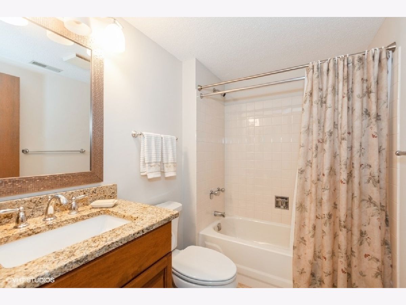
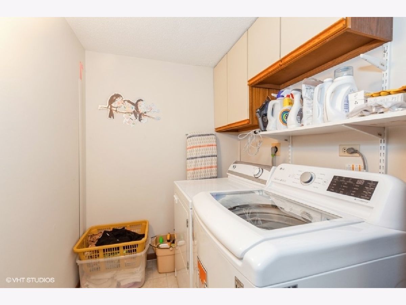
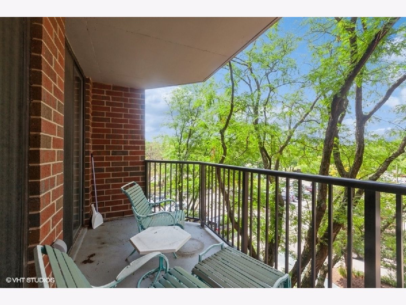
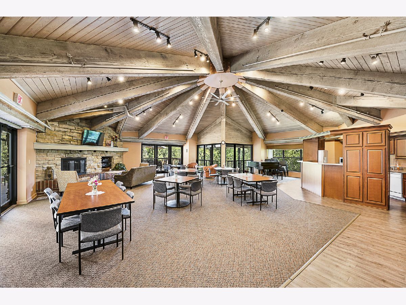
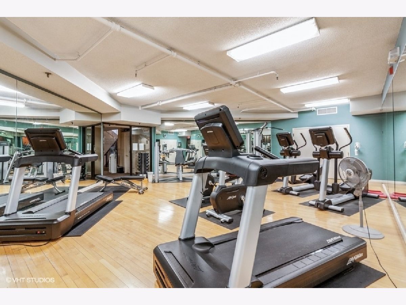
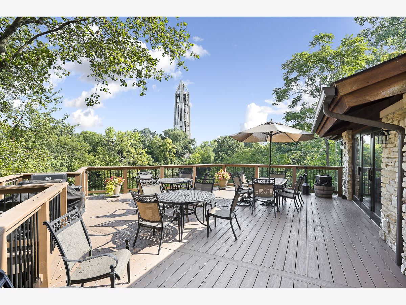
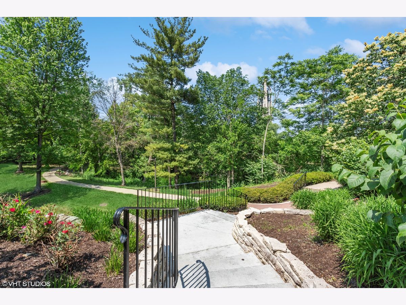
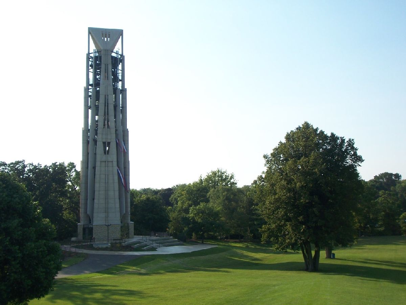
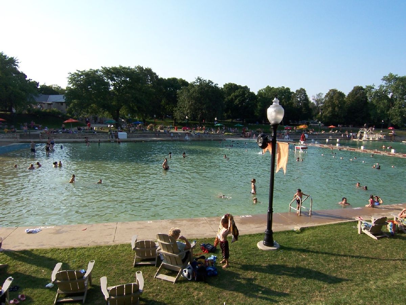
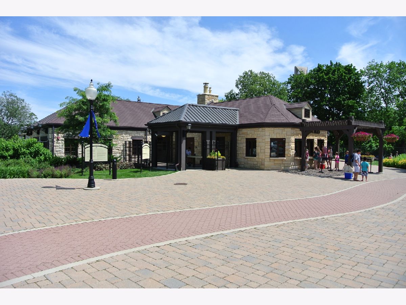
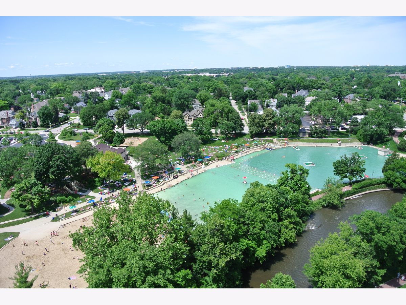
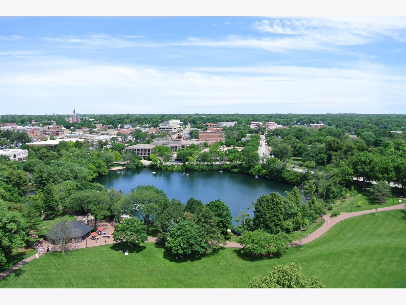
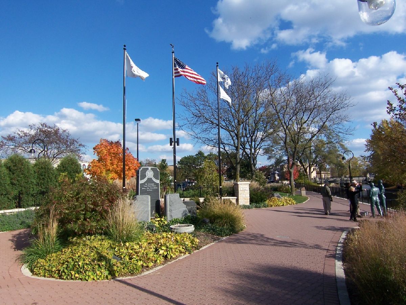
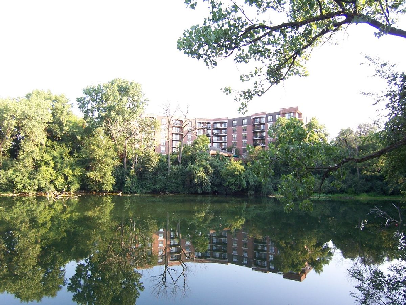
Room Specifics
Total Bedrooms: 2
Bedrooms Above Ground: 2
Bedrooms Below Ground: 0
Dimensions: —
Floor Type: —
Full Bathrooms: 2
Bathroom Amenities: —
Bathroom in Basement: —
Rooms: —
Basement Description: None
Other Specifics
| — | |
| — | |
| Asphalt | |
| — | |
| — | |
| COMMON | |
| — | |
| — | |
| — | |
| — | |
| Not in DB | |
| — | |
| — | |
| — | |
| — |
Tax History
| Year | Property Taxes |
|---|---|
| 2015 | $3,666 |
| 2024 | $6,151 |
Contact Agent
Nearby Similar Homes
Nearby Sold Comparables
Contact Agent
Listing Provided By
Century 21 Circle

