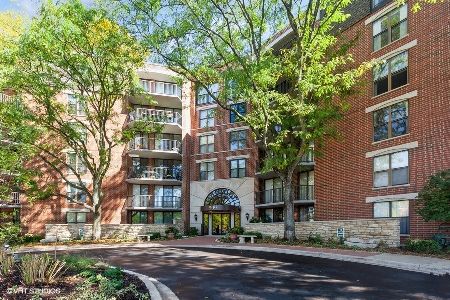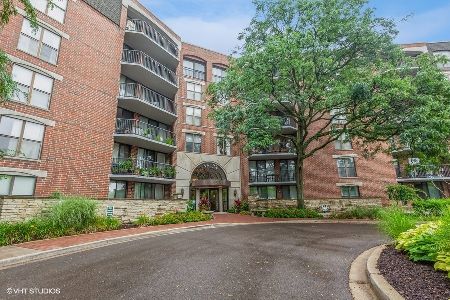509 Aurora Avenue, Naperville, Illinois 60540
$387,000
|
Sold
|
|
| Status: | Closed |
| Sqft: | 1,244 |
| Cost/Sqft: | $313 |
| Beds: | 2 |
| Baths: | 2 |
| Year Built: | 1986 |
| Property Taxes: | $7,684 |
| Days On Market: | 295 |
| Lot Size: | 0,00 |
Description
Top-Floor RiverPlace Condo. This spacious "K" model RiverPlace condo offers a top-floor location with a generous balcony, perfect for enjoying the surrounding scenery. New sliding glass doors coming soon. The kitchen boasts ample cabinetry, a glass tile backsplash, laminate granite-like countertops, stainless steel appliances, a breakfast bar, and wood flooring. The open-concept dining area and living room feature a cozy wood-burning fireplace and elegant crown molding. The primary suite includes a large walk-in closet and an updated bathroom with a custom-tiled walk-in shower and glass doors. Included in the sale: one underground parking space #61, two exterior parking spaces, and additional storage space. The HOA fee covers nearly everything: gas, electric, water, basic cable TV & internet, garbage service, continental breakfast, 24-hour fitness center, snow removal & landscaping, common area maintenance (interior & exterior). Enjoy access to the beautiful Pavilion-Party Room with a large deck overlooking the River Walk and Carillon, available for private events and community gatherings. Prime Location! RiverPlace is perfectly situated along Naperville's famed River Walk, just a short stroll to downtown shops, restaurants, and events. Plus, it's only 1.6 miles from the 5th Ave train station, close to top-rated schools and Edward Hospital. This is maintenance-free living at its best! Schedule your showing today.
Property Specifics
| Condos/Townhomes | |
| 1 | |
| — | |
| 1986 | |
| — | |
| K | |
| No | |
| — |
| — | |
| Riverplace | |
| 1014 / Monthly | |
| — | |
| — | |
| — | |
| 12306642 | |
| 0724124307 |
Nearby Schools
| NAME: | DISTRICT: | DISTANCE: | |
|---|---|---|---|
|
Grade School
Elmwood Elementary School |
203 | — | |
|
Middle School
Lincoln Junior High School |
203 | Not in DB | |
|
High School
Naperville Central High School |
203 | Not in DB | |
Property History
| DATE: | EVENT: | PRICE: | SOURCE: |
|---|---|---|---|
| 4 Jun, 2025 | Sold | $387,000 | MRED MLS |
| 12 May, 2025 | Under contract | $389,900 | MRED MLS |
| 9 May, 2025 | Listed for sale | $389,900 | MRED MLS |
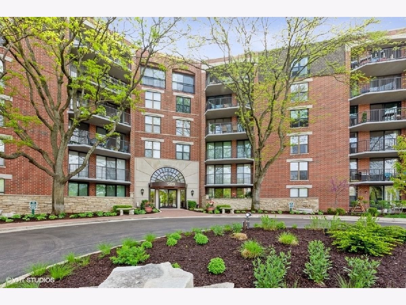
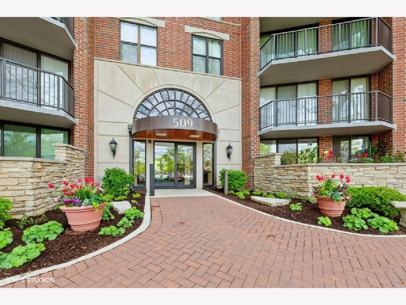
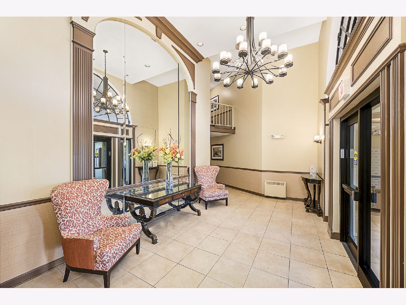
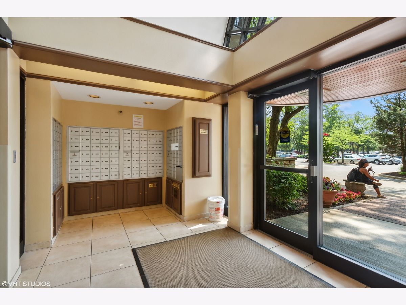
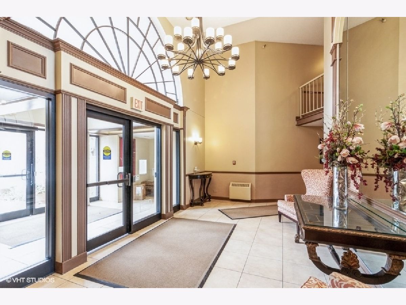
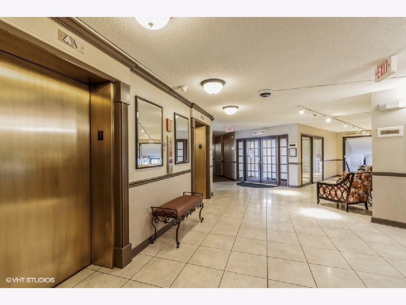
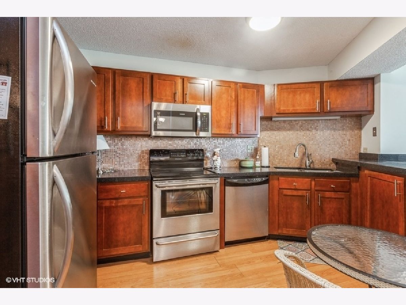
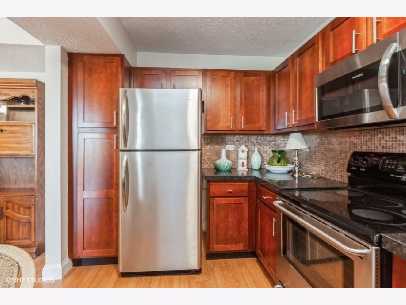
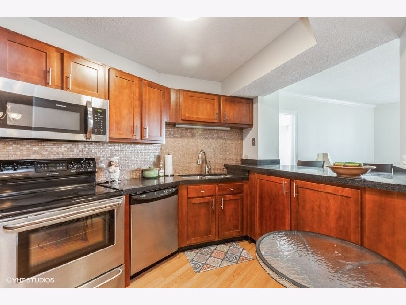
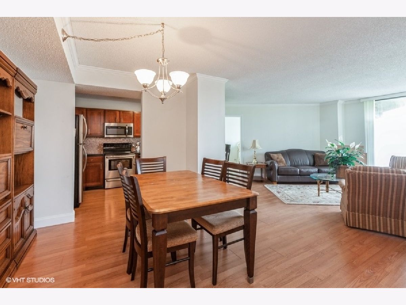
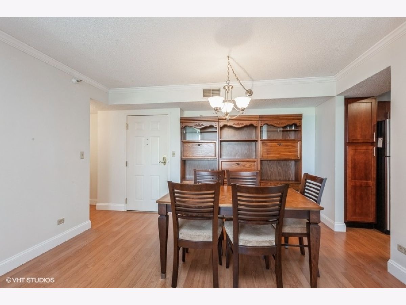
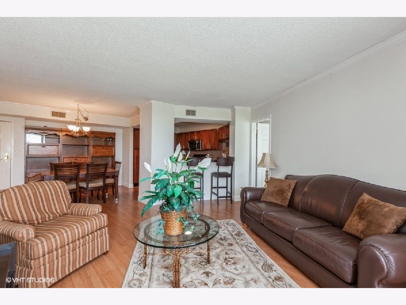
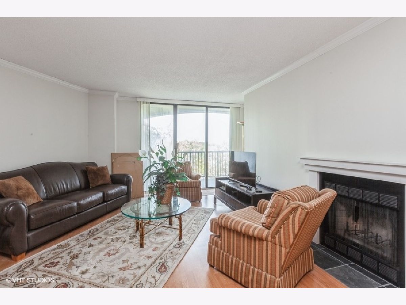
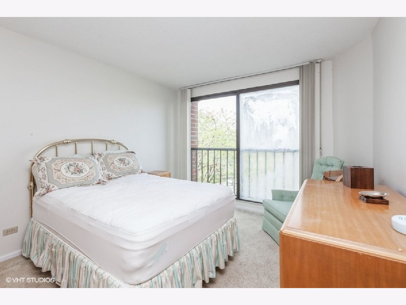
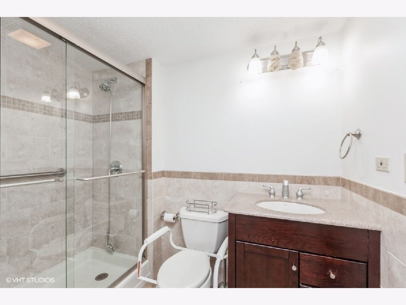
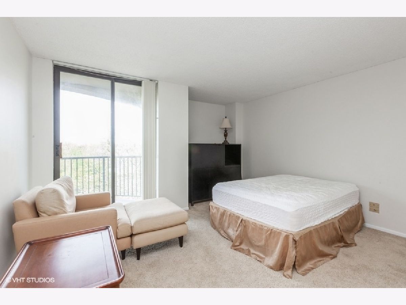
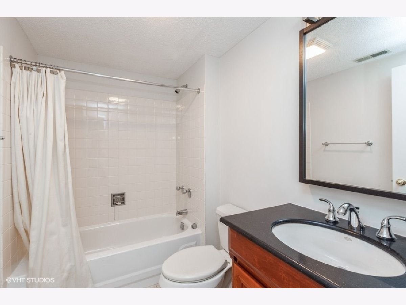
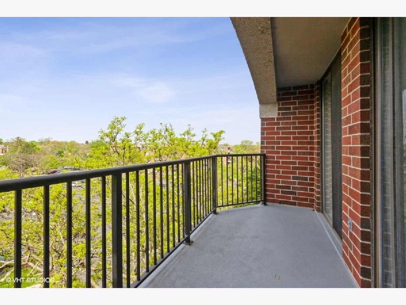
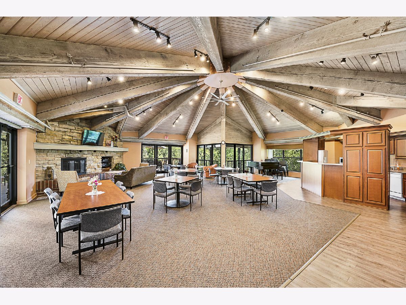
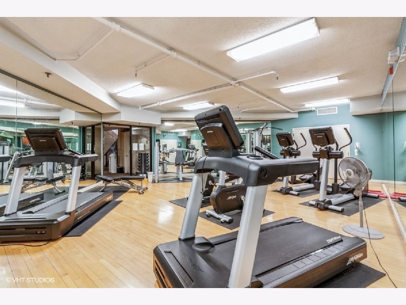
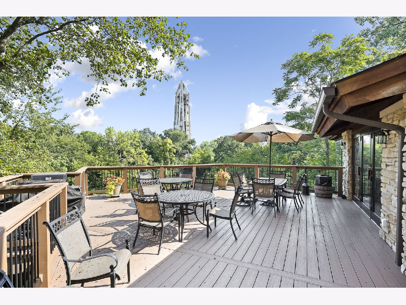
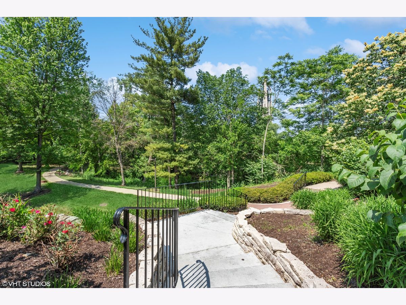
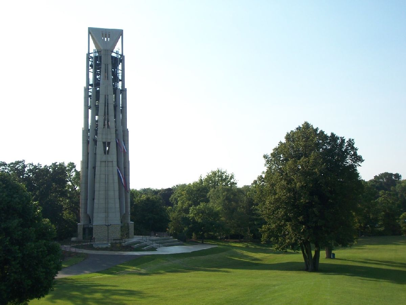
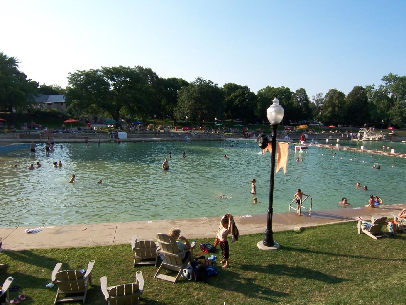
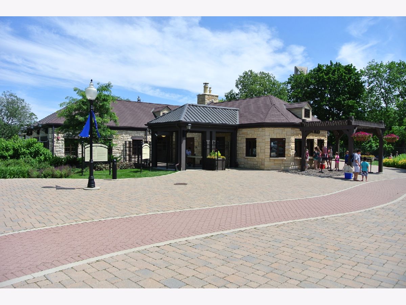
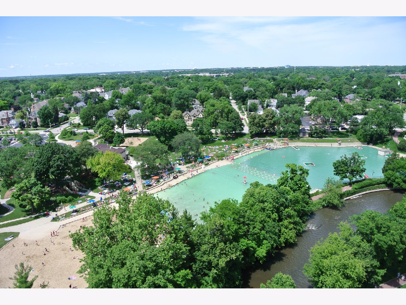
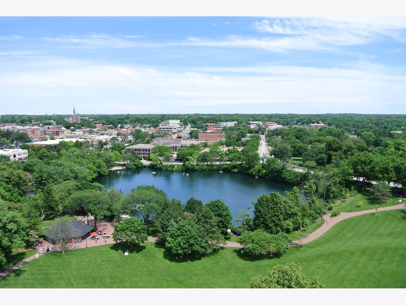
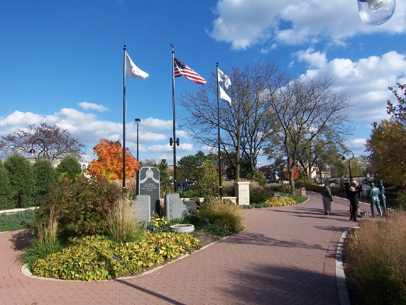
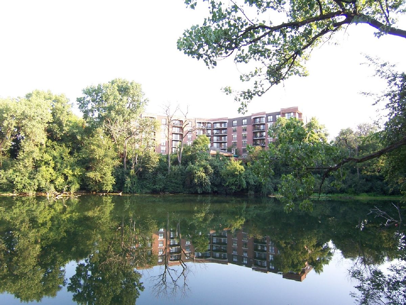
Room Specifics
Total Bedrooms: 2
Bedrooms Above Ground: 2
Bedrooms Below Ground: 0
Dimensions: —
Floor Type: —
Full Bathrooms: 2
Bathroom Amenities: —
Bathroom in Basement: 0
Rooms: —
Basement Description: —
Other Specifics
| 1 | |
| — | |
| — | |
| — | |
| — | |
| COMMON | |
| — | |
| — | |
| — | |
| — | |
| Not in DB | |
| — | |
| — | |
| — | |
| — |
Tax History
| Year | Property Taxes |
|---|---|
| 2025 | $7,684 |
Contact Agent
Nearby Similar Homes
Nearby Sold Comparables
Contact Agent
Listing Provided By
Century 21 Circle

