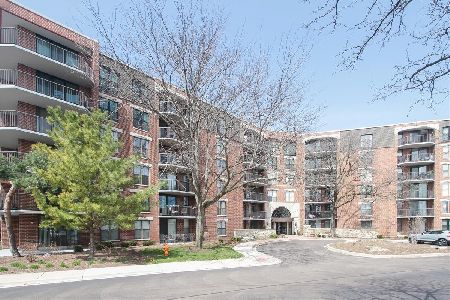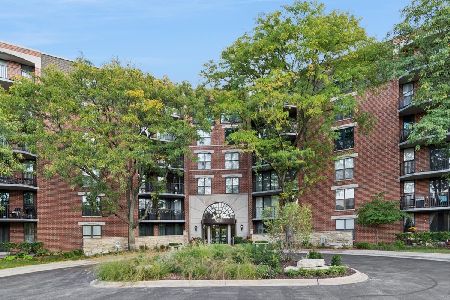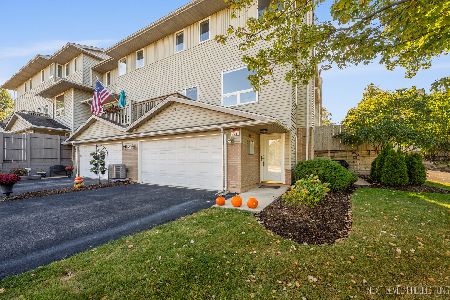509 Aurora Avenue, Naperville, Illinois 60540
$280,000
|
Sold
|
|
| Status: | Closed |
| Sqft: | 1,192 |
| Cost/Sqft: | $252 |
| Beds: | 2 |
| Baths: | 2 |
| Year Built: | 1986 |
| Property Taxes: | $6,056 |
| Days On Market: | 5504 |
| Lot Size: | 0,00 |
Description
Short walk to town, Riverwalk from this immaculate condo** Views to river and Carillon from large wrap-around balcony** Updated baths and kitchen** Garage parking and extra storage included** Enjoy the carefree lifestyle that this building offers, including fitness center with hot tub, social pavillion, shuttle service to train and shopping** Assessments include continental bkfst and your utilities**don't hesitate!!
Property Specifics
| Condos/Townhomes | |
| — | |
| — | |
| 1986 | |
| None | |
| I | |
| Yes | |
| — |
| Du Page | |
| Riverplace | |
| 538 / — | |
| Heat,Air Conditioning,Water,Electricity,Gas,Parking,Insurance,TV/Cable,Clubhouse,Exercise Facilities,Exterior Maintenance,Lawn Care,Scavenger,Snow Removal | |
| Lake Michigan | |
| Public Sewer | |
| 07657545 | |
| 0724124198 |
Nearby Schools
| NAME: | DISTRICT: | DISTANCE: | |
|---|---|---|---|
|
Grade School
Elmwood Elementary School |
203 | — | |
|
Middle School
Lincoln Junior High School |
203 | Not in DB | |
|
High School
Naperville Central High School |
203 | Not in DB | |
Property History
| DATE: | EVENT: | PRICE: | SOURCE: |
|---|---|---|---|
| 30 Mar, 2007 | Sold | $395,000 | MRED MLS |
| 24 Jan, 2007 | Under contract | $379,900 | MRED MLS |
| 9 Jan, 2007 | Listed for sale | $379,900 | MRED MLS |
| 30 Nov, 2010 | Sold | $280,000 | MRED MLS |
| 23 Oct, 2010 | Under contract | $299,900 | MRED MLS |
| 15 Oct, 2010 | Listed for sale | $299,900 | MRED MLS |
| 13 Jan, 2021 | Sold | $330,000 | MRED MLS |
| 29 Nov, 2020 | Under contract | $334,900 | MRED MLS |
| 24 Nov, 2020 | Listed for sale | $334,900 | MRED MLS |
Room Specifics
Total Bedrooms: 2
Bedrooms Above Ground: 2
Bedrooms Below Ground: 0
Dimensions: —
Floor Type: Carpet
Full Bathrooms: 2
Bathroom Amenities: —
Bathroom in Basement: 0
Rooms: Utility Room-1st Floor
Basement Description: —
Other Specifics
| 1 | |
| Concrete Perimeter | |
| Asphalt | |
| Balcony, Storms/Screens, End Unit, Door Monitored By TV | |
| Common Grounds,Corner Lot,Landscaped,Park Adjacent,River Front,Water View,Wooded,Rear of Lot | |
| COMMON | |
| — | |
| Full | |
| Elevator, Laundry Hook-Up in Unit, Storage, Flexicore | |
| Range, Microwave, Dishwasher, Refrigerator, Washer, Dryer, Disposal | |
| Not in DB | |
| — | |
| — | |
| Elevator(s), Exercise Room, Storage, On Site Manager/Engineer, Party Room, Sundeck, Security Door Lock(s), Spa/Hot Tub | |
| — |
Tax History
| Year | Property Taxes |
|---|---|
| 2007 | $4,401 |
| 2010 | $6,056 |
| 2021 | $6,213 |
Contact Agent
Nearby Similar Homes
Nearby Sold Comparables
Contact Agent
Listing Provided By
Ryan Hill Realty, LLC









